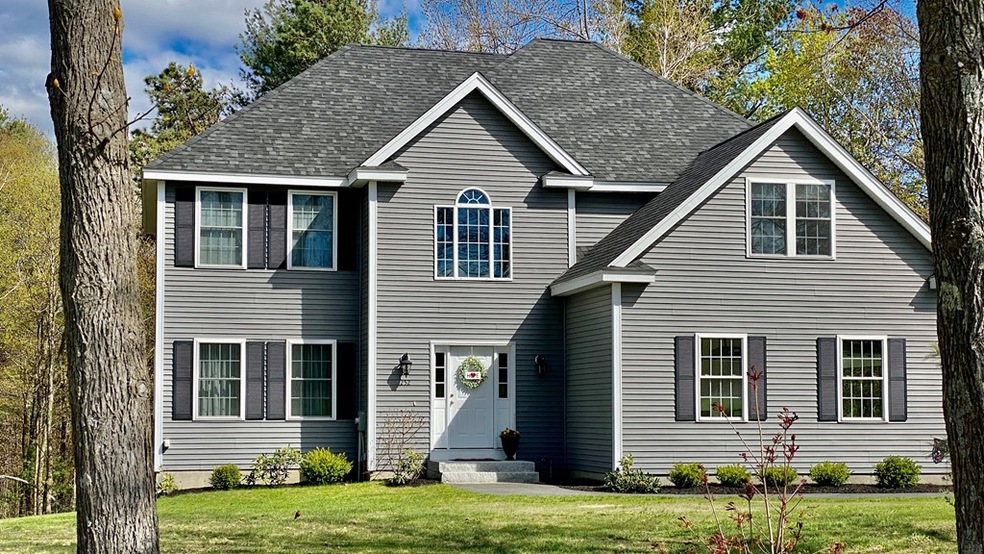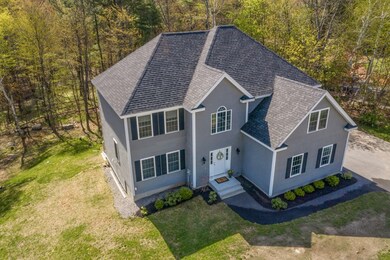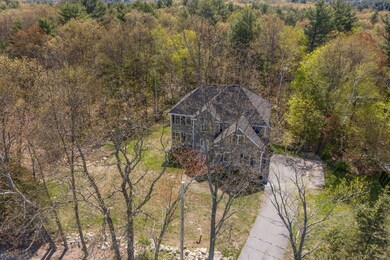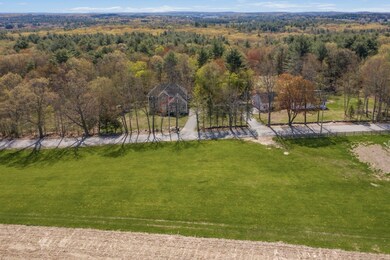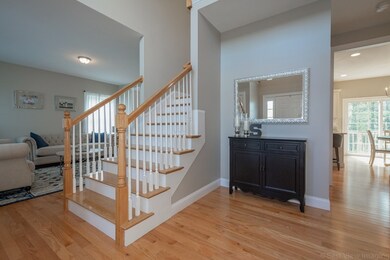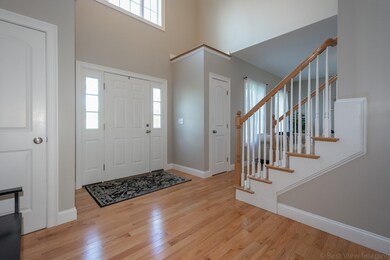
252 W Berlin Rd Bolton, MA 01740
Highlights
- Deck
- Wood Flooring
- Forced Air Heating and Cooling System
- Florence Sawyer School Rated A-
About This Home
As of June 2020Located on a beautiful country road with a gorgeous view of farmland, this newer home is a gem! Enter the welcoming two story foyer, marvel at the well appointed kitchen with it's stunning lighting and backsplash, enjoy the open concept family room, and the attention to detail in the dining and living rooms. The master bedroom wows with it's spaciousness and attractive master bath. As a bonus there is a fantastic finished basement! This home is a stunner. Please view the virtual tour! Showings are welcome!
Last Agent to Sell the Property
Keller Williams Realty North Central Listed on: 05/14/2020

Home Details
Home Type
- Single Family
Est. Annual Taxes
- $14,016
Year Built
- Built in 2015
Parking
- 2 Car Garage
Kitchen
- Range
- Microwave
- Dishwasher
Flooring
- Wood
- Wall to Wall Carpet
- Tile
Outdoor Features
- Deck
Utilities
- Forced Air Heating and Cooling System
- Heating System Uses Propane
- Propane Water Heater
- Private Sewer
- Cable TV Available
Additional Features
- Basement
Ownership History
Purchase Details
Home Financials for this Owner
Home Financials are based on the most recent Mortgage that was taken out on this home.Purchase Details
Home Financials for this Owner
Home Financials are based on the most recent Mortgage that was taken out on this home.Similar Homes in Bolton, MA
Home Values in the Area
Average Home Value in this Area
Purchase History
| Date | Type | Sale Price | Title Company |
|---|---|---|---|
| Not Resolvable | $615,000 | None Available | |
| Deed | $465,000 | -- |
Mortgage History
| Date | Status | Loan Amount | Loan Type |
|---|---|---|---|
| Open | $461,250 | New Conventional | |
| Previous Owner | $372,000 | Stand Alone Refi Refinance Of Original Loan | |
| Previous Owner | $468,000 | Stand Alone Refi Refinance Of Original Loan |
Property History
| Date | Event | Price | Change | Sq Ft Price |
|---|---|---|---|---|
| 06/30/2020 06/30/20 | Sold | $615,000 | -0.8% | $221 / Sq Ft |
| 05/27/2020 05/27/20 | Pending | -- | -- | -- |
| 05/14/2020 05/14/20 | For Sale | $619,900 | +33.3% | $223 / Sq Ft |
| 01/14/2016 01/14/16 | Sold | $465,000 | -11.4% | $167 / Sq Ft |
| 01/11/2016 01/11/16 | Pending | -- | -- | -- |
| 12/29/2015 12/29/15 | Price Changed | $524,900 | -0.8% | $189 / Sq Ft |
| 11/20/2015 11/20/15 | Price Changed | $529,000 | -0.9% | $190 / Sq Ft |
| 10/30/2015 10/30/15 | Price Changed | $534,000 | -1.1% | $192 / Sq Ft |
| 10/14/2015 10/14/15 | Price Changed | $539,900 | -1.8% | $194 / Sq Ft |
| 09/22/2015 09/22/15 | Price Changed | $549,900 | -3.4% | $198 / Sq Ft |
| 09/09/2015 09/09/15 | Price Changed | $569,000 | -1.0% | $204 / Sq Ft |
| 06/09/2015 06/09/15 | Price Changed | $575,000 | -2.2% | $207 / Sq Ft |
| 05/07/2015 05/07/15 | For Sale | $588,000 | -- | $211 / Sq Ft |
Tax History Compared to Growth
Tax History
| Year | Tax Paid | Tax Assessment Tax Assessment Total Assessment is a certain percentage of the fair market value that is determined by local assessors to be the total taxable value of land and additions on the property. | Land | Improvement |
|---|---|---|---|---|
| 2025 | $14,016 | $843,300 | $203,700 | $639,600 |
| 2024 | $13,369 | $822,200 | $188,600 | $633,600 |
| 2023 | $12,952 | $740,100 | $188,600 | $551,500 |
| 2022 | $358 | $621,400 | $178,600 | $442,800 |
| 2021 | $375 | $564,200 | $178,600 | $385,600 |
| 2020 | $367 | $556,700 | $178,700 | $378,000 |
| 2019 | $368 | $527,500 | $173,700 | $353,800 |
| 2018 | $331 | $523,700 | $168,700 | $355,000 |
| 2017 | $339 | $495,200 | $163,700 | $331,500 |
| 2016 | $7,933 | $379,400 | $153,700 | $225,700 |
| 2015 | $3,552 | $169,300 | $169,300 | $0 |
| 2014 | $3,907 | $184,300 | $184,300 | $0 |
Agents Affiliated with this Home
-
Jacky Foster

Seller's Agent in 2020
Jacky Foster
Keller Williams Realty North Central
(978) 580-5581
21 in this area
72 Total Sales
-
Peter Bouchard

Buyer's Agent in 2020
Peter Bouchard
Summit Residential
(781) 264-5800
34 Total Sales
-
Janis Annese

Seller's Agent in 2016
Janis Annese
Monarch Property Group, LLC
(617) 590-1039
3 in this area
30 Total Sales
Map
Source: MLS Property Information Network (MLS PIN)
MLS Number: 72656458
APN: BOLT-000002B-000000-000001C
- 252 Sawyer Rd
- 25 Collins Rd
- 23 Carr Rd
- 6 Mcnulty Rd
- 61 Lancaster Rd
- 292 Berlin Rd
- 3 Randall Rd
- 108 Oak Trail
- 116 Coburn Rd
- 53 Lancaster Rd Unit 7
- 42 Oak Trail
- 59 Mount View Dr
- 19 Candice St
- 49 Branch St
- 49 Berlin Rd
- 200 Ridgefield Cir Unit C
- 110 Ridgefield Cir Unit D
- 2 Wheeler Rd
- 35 Berlin St Unit 217
- 1105 Ridgefield Cir Unit B
