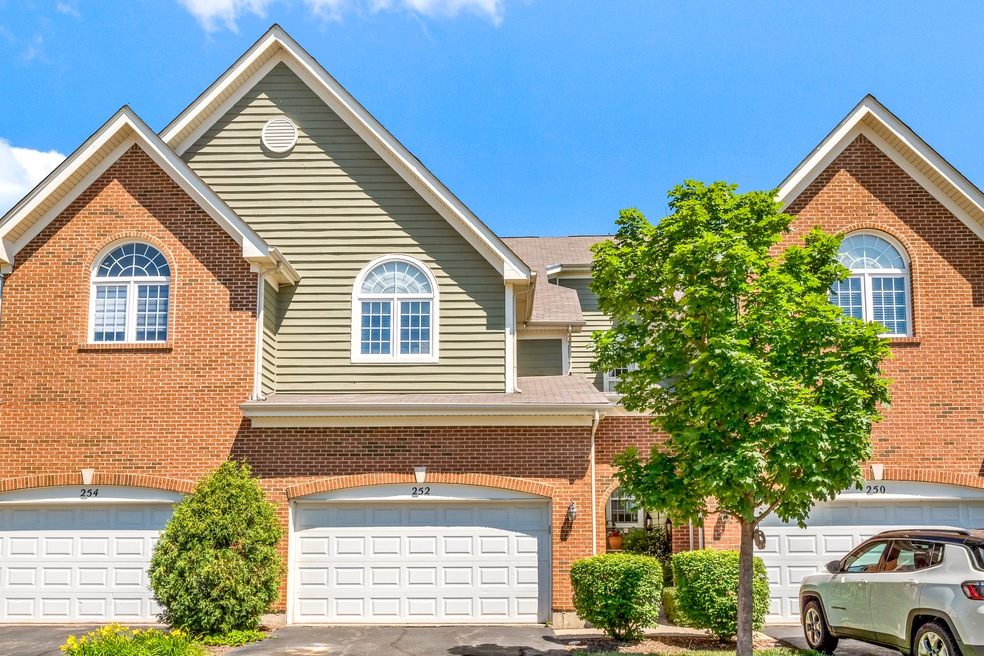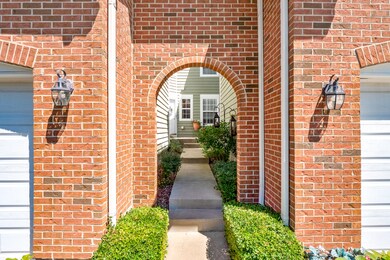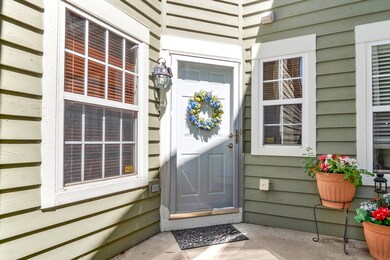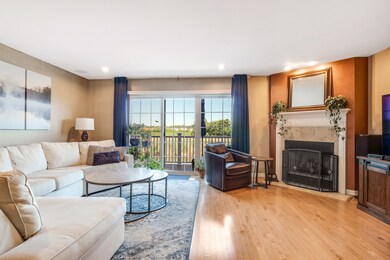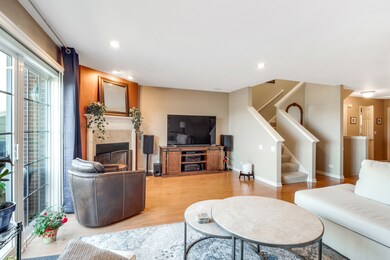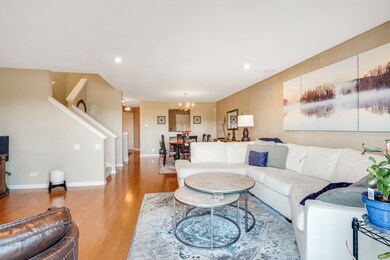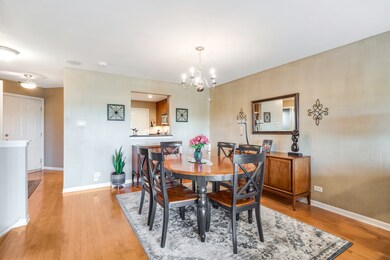
252 W Fairview Way Unit 252 Palatine, IL 60067
Downtown Palatine NeighborhoodEstimated Value: $362,000 - $445,000
Highlights
- Waterfront
- Landscaped Professionally
- Property is adjacent to nature preserve
- Palatine High School Rated A
- Deck
- Pond
About This Home
As of September 2021Beautiful home with with thousands of dollars in upgrades. Backs directly to pond and wetlands. Maple wood floors throughout first floor. Living room has a corner fireplace with ceramic surround and custom mantle inset lights and sliders out to large balcony overlooking pond and wetlands. Kitchen boasts cherry cabinets, granite counters, stainless steel GE Profile appliances, under cabinet lighting and an eating area. Master suite features cathedral ceiling, palladium window, ceiling fan, pond and wetland view, walk in closet, luxury bath with separate shower and soaker tub, dual sink and granite vanity top. Large 2nd bedroom with cathedral ceiling, ceiling fan and connects to main 2nd floor bath. Nice loft area that can be used for office, den or play area. 2nd floor laundry. White six panel doors throughout. Fantastic finished walk out basement with wet bar, full bath, inset lights and storage area. Sliding doors out to brick paver patio. Blocks to downtown Palatine, restaurants, shops, train and more...
Last Agent to Sell the Property
RE/MAX Suburban License #471007396 Listed on: 06/18/2021

Townhouse Details
Home Type
- Townhome
Est. Annual Taxes
- $9,195
Year Built
- Built in 2003
Lot Details
- Waterfront
- Property is adjacent to nature preserve
- Wetlands Adjacent
- Landscaped Professionally
HOA Fees
- $379 Monthly HOA Fees
Parking
- 2 Car Attached Garage
- Driveway
Home Design
- Asphalt Roof
- Concrete Perimeter Foundation
Interior Spaces
- 1,697 Sq Ft Home
- 2-Story Property
- Wet Bar
- Bar Fridge
- Ceiling Fan
- Wood Burning Fireplace
- Fireplace With Gas Starter
- Living Room with Fireplace
- Combination Dining and Living Room
- Recreation Room
- Loft
- Storage
Kitchen
- Range
- Microwave
- Dishwasher
- Stainless Steel Appliances
- Disposal
Flooring
- Wood
- Laminate
Bedrooms and Bathrooms
- 2 Bedrooms
- 2 Potential Bedrooms
- Dual Sinks
- Whirlpool Bathtub
- Separate Shower
Laundry
- Laundry on upper level
- Dryer
- Washer
Finished Basement
- Walk-Out Basement
- Basement Fills Entire Space Under The House
- Exterior Basement Entry
- Sump Pump
- Finished Basement Bathroom
Home Security
Outdoor Features
- Pond
- Deck
- Patio
Schools
- Gray M Sanborn Elementary School
- Walter R Sundling Junior High Sc
- Palatine High School
Utilities
- Forced Air Heating and Cooling System
- Humidifier
- Heating System Uses Natural Gas
- Lake Michigan Water
Community Details
Overview
- Association fees include insurance, exterior maintenance, lawn care, snow removal
- 4 Units
- Manager Association, Phone Number (847) 806-6121
- Palatine Commons Subdivision, Belmont Floorplan
- Property managed by Property Specialists
Amenities
- Common Area
Pet Policy
- Dogs and Cats Allowed
Security
- Storm Screens
- Carbon Monoxide Detectors
Ownership History
Purchase Details
Home Financials for this Owner
Home Financials are based on the most recent Mortgage that was taken out on this home.Purchase Details
Purchase Details
Purchase Details
Home Financials for this Owner
Home Financials are based on the most recent Mortgage that was taken out on this home.Similar Homes in Palatine, IL
Home Values in the Area
Average Home Value in this Area
Purchase History
| Date | Buyer | Sale Price | Title Company |
|---|---|---|---|
| Ney Jeffrey W | $345,000 | Old Republic Title | |
| Mintjal Thomas | $369,000 | None Available | |
| Abbatemarco Thomas | -- | None Available | |
| Abbatemarco Thomas | $393,500 | Ticor Title Insurance Compan |
Mortgage History
| Date | Status | Borrower | Loan Amount |
|---|---|---|---|
| Open | Ney Jeffrey W | $275,000 | |
| Previous Owner | Abbatemarco Thomas A | $381,000 | |
| Previous Owner | Abbatemarco Thomas | $58,950 | |
| Previous Owner | Abbatemarco Thomas | $314,450 |
Property History
| Date | Event | Price | Change | Sq Ft Price |
|---|---|---|---|---|
| 09/21/2021 09/21/21 | Sold | $345,000 | -1.4% | $203 / Sq Ft |
| 08/27/2021 08/27/21 | Pending | -- | -- | -- |
| 07/18/2021 07/18/21 | For Sale | -- | -- | -- |
| 06/23/2021 06/23/21 | Pending | -- | -- | -- |
| 06/18/2021 06/18/21 | For Sale | $349,900 | -- | $206 / Sq Ft |
Tax History Compared to Growth
Tax History
| Year | Tax Paid | Tax Assessment Tax Assessment Total Assessment is a certain percentage of the fair market value that is determined by local assessors to be the total taxable value of land and additions on the property. | Land | Improvement |
|---|---|---|---|---|
| 2024 | $9,165 | $32,000 | $6,500 | $25,500 |
| 2023 | $9,165 | $32,000 | $6,500 | $25,500 |
| 2022 | $9,165 | $32,000 | $6,500 | $25,500 |
| 2021 | $9,351 | $28,791 | $2,078 | $26,713 |
| 2020 | $9,211 | $28,791 | $2,078 | $26,713 |
| 2019 | $9,195 | $32,062 | $2,078 | $29,984 |
| 2018 | $9,785 | $31,485 | $1,870 | $29,615 |
| 2017 | $9,600 | $31,485 | $1,870 | $29,615 |
| 2016 | $8,927 | $31,485 | $1,870 | $29,615 |
| 2015 | $8,358 | $29,826 | $1,714 | $28,112 |
| 2014 | $8,273 | $29,826 | $1,714 | $28,112 |
| 2013 | $8,044 | $29,826 | $1,714 | $28,112 |
Agents Affiliated with this Home
-
Steve Burke

Seller's Agent in 2021
Steve Burke
RE/MAX Suburban
(847) 230-7011
2 in this area
63 Total Sales
-
Wendy Pusczan

Buyer's Agent in 2021
Wendy Pusczan
Keller Williams Infinity
(630) 561-4488
1 in this area
252 Total Sales
Map
Source: Midwest Real Estate Data (MRED)
MLS Number: 11127983
APN: 02-15-209-069-0000
- 286 W Fairview Cir
- 322 N Carter St Unit 102
- 301 N Carter St Unit 102
- 235 N Smith St Unit 509
- 235 N Smith St Unit 310
- 628 N Hidden Prairie Ct
- 42 W Robertson St
- 440 W Mahogany Ct Unit 209
- 470 W Mahogany Ct Unit 202
- 390 W Mahogany Ct Unit 301
- 390 W Mahogany Ct Unit 406
- 316 N Bothwell St
- 319 W Wood St Unit 18
- 412 W Wood St Unit 18
- 241 N Brockway St
- 769 N Winchester Dr
- 215 W Jennifer Ln Unit 1
- 237 N Brockway St
- 435 W Wood St Unit 410A
- 815 N Winchester Dr
- 252 W Fairview Way
- 252 W Fairview Way Unit 252
- 250 W Fairview Way
- 254 W Fairview Way
- 248 W Fairview Way
- 248 W Fairview Way Unit 4
- 246 W Fairview Way
- 260 W Fairview Way
- 244 W Fairview Way
- 262 W Fairview Way
- 242 W Fairview Way
- 264 W Fairview Way
- 266 W Fairview Way
- 236 W Fairview Way
- 251 W Fairview Way
- 253 W Fairview Way
- 255 W Fairview Way
- 247 W Fairview Way
- 268 W Fairview Way
- 257 W Fairview Way
