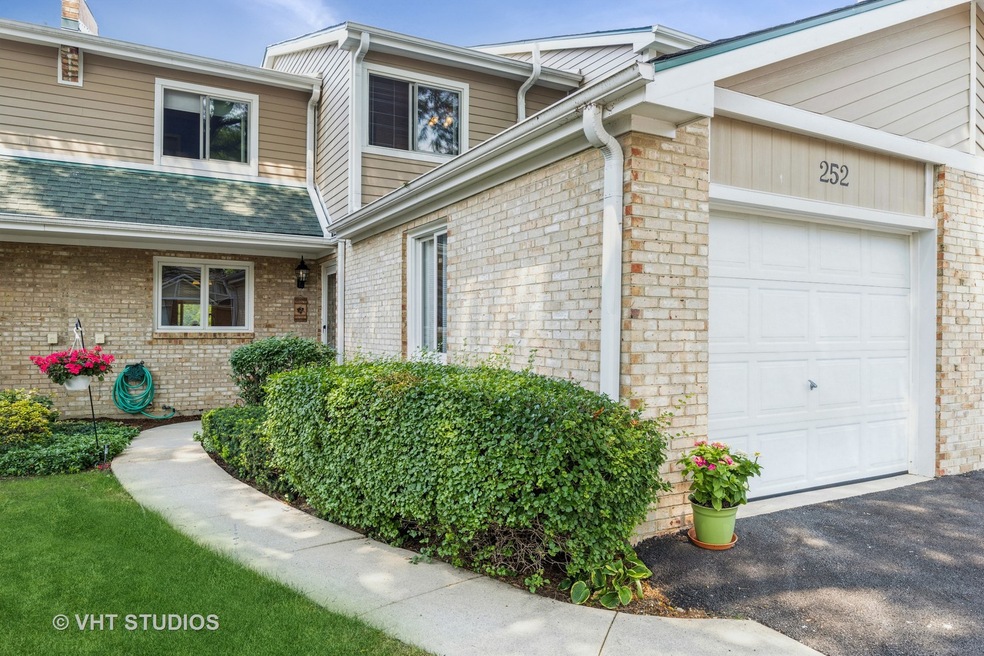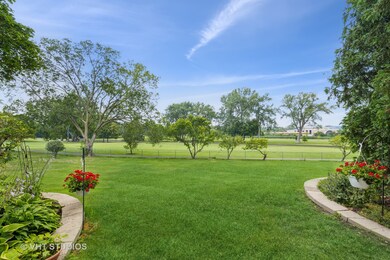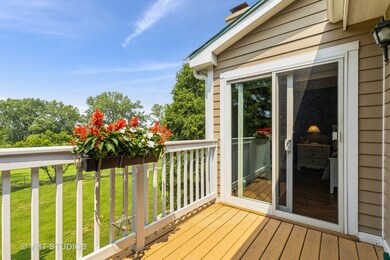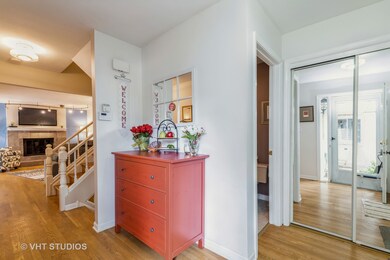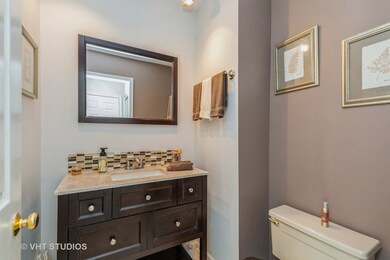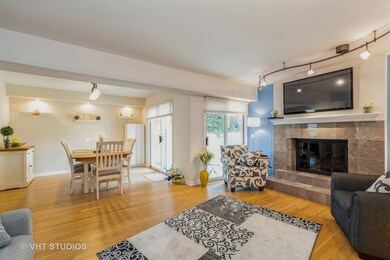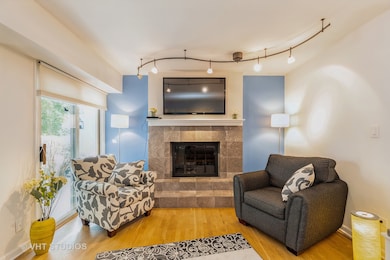
252 W Golfview Terrace Palatine, IL 60067
Baldwin NeighborhoodEstimated Value: $328,000 - $395,000
Highlights
- Living Room with Fireplace
- Formal Dining Room
- Resident Manager or Management On Site
- Palatine High School Rated A
- Attached Garage
About This Home
As of October 2021A prime location on quiet street overlooking the 16TH fairway of Palatine Hills Golf Course can be yours with this absolute move-in condition townhome. Beautiful up-to-date kitchen featuring 42" rich cherry finish cabinetry, Cambria solid surface counter tops and recessed lighting. Hardwood floors in foyer, living room, dining room and 2nd floor hallway! Beautiful wide plank wood laminate flooring in the primary bedroom. The raised hearth wood burning/gas log fireplace is visible from the kitchen, dining area and living room. Beautifully finished basement with a recreation room, 4th bedroom, and extra large mechanical/laundry room. Be sure to note the master bath has a whirlpool. Enjoy sunsets or morning coffee overlooking the golf course...
Last Agent to Sell the Property
Baird & Warner License #471006350 Listed on: 08/13/2021

Townhouse Details
Home Type
- Townhome
Est. Annual Taxes
- $7,364
Year Built
- 1980
Lot Details
- 2,396
HOA Fees
- $280 per month
Parking
- Attached Garage
- Driveway
- Parking Included in Price
Interior Spaces
- Living Room with Fireplace
- Formal Dining Room
- Finished Basement
Listing and Financial Details
- Homeowner Tax Exemptions
Community Details
Pet Policy
- Pets Allowed
Additional Features
- 4 Units
- Resident Manager or Management On Site
Ownership History
Purchase Details
Home Financials for this Owner
Home Financials are based on the most recent Mortgage that was taken out on this home.Purchase Details
Purchase Details
Home Financials for this Owner
Home Financials are based on the most recent Mortgage that was taken out on this home.Purchase Details
Purchase Details
Home Financials for this Owner
Home Financials are based on the most recent Mortgage that was taken out on this home.Purchase Details
Home Financials for this Owner
Home Financials are based on the most recent Mortgage that was taken out on this home.Similar Homes in Palatine, IL
Home Values in the Area
Average Home Value in this Area
Purchase History
| Date | Buyer | Sale Price | Title Company |
|---|---|---|---|
| Pashko Ostap | $280,000 | Baird & Warner Ttl Svcs Inc | |
| Warren Tina M | -- | None Available | |
| Warren Tina Marie | $200,000 | None Available | |
| Fischbach Peter | -- | None Available | |
| Shaffer Kathleen | $200,000 | -- | |
| Morreale Michael C | -- | -- |
Mortgage History
| Date | Status | Borrower | Loan Amount |
|---|---|---|---|
| Open | Pashko Ostap | $224,000 | |
| Previous Owner | Warren Tina Marie | $100,000 | |
| Previous Owner | Fischbach Kathleen | $50,000 | |
| Previous Owner | Shaffer Kathleen | $86,000 | |
| Previous Owner | Shaffer Kathleen | $91,000 | |
| Previous Owner | Shaffer Kathleen | $100,000 | |
| Previous Owner | Morreale Michael C | $126,900 |
Property History
| Date | Event | Price | Change | Sq Ft Price |
|---|---|---|---|---|
| 10/08/2021 10/08/21 | Sold | $280,000 | +3.7% | $181 / Sq Ft |
| 08/28/2021 08/28/21 | Pending | -- | -- | -- |
| 08/26/2021 08/26/21 | For Sale | -- | -- | -- |
| 08/23/2021 08/23/21 | For Sale | -- | -- | -- |
| 08/22/2021 08/22/21 | Pending | -- | -- | -- |
| 08/21/2021 08/21/21 | Pending | -- | -- | -- |
| 08/13/2021 08/13/21 | For Sale | $269,900 | +35.0% | $174 / Sq Ft |
| 12/14/2012 12/14/12 | Sold | $200,000 | -4.8% | $129 / Sq Ft |
| 11/11/2012 11/11/12 | Pending | -- | -- | -- |
| 08/16/2012 08/16/12 | For Sale | $210,000 | -- | $136 / Sq Ft |
Tax History Compared to Growth
Tax History
| Year | Tax Paid | Tax Assessment Tax Assessment Total Assessment is a certain percentage of the fair market value that is determined by local assessors to be the total taxable value of land and additions on the property. | Land | Improvement |
|---|---|---|---|---|
| 2024 | $7,364 | $25,713 | $4,500 | $21,213 |
| 2023 | $7,364 | $25,713 | $4,500 | $21,213 |
| 2022 | $7,364 | $25,713 | $4,500 | $21,213 |
| 2021 | $4,382 | $20,152 | $1,506 | $18,646 |
| 2020 | $4,462 | $20,152 | $1,506 | $18,646 |
| 2019 | $5,474 | $22,517 | $1,506 | $21,011 |
| 2018 | $4,509 | $17,944 | $1,385 | $16,559 |
| 2017 | $4,442 | $17,944 | $1,385 | $16,559 |
| 2016 | $4,380 | $17,944 | $1,385 | $16,559 |
| 2015 | $5,472 | $20,433 | $1,265 | $19,168 |
| 2014 | $5,422 | $20,433 | $1,265 | $19,168 |
| 2013 | $6,043 | $20,433 | $1,265 | $19,168 |
Agents Affiliated with this Home
-
Michael Rein

Seller's Agent in 2021
Michael Rein
Baird Warner
(847) 208-4189
1 in this area
136 Total Sales
-
Olga Kaminska

Buyer's Agent in 2021
Olga Kaminska
Core Realty & Investments Inc.
(312) 477-6806
2 in this area
285 Total Sales
-
Terri Hunt Team

Seller's Agent in 2012
Terri Hunt Team
RE/MAX Suburban
(847) 961-5000
1 in this area
196 Total Sales
-
B
Buyer's Agent in 2012
Brad Batiste
Map
Source: Midwest Real Estate Data (MRED)
MLS Number: 11188495
APN: 02-10-405-039-0000
- 183 W Brandon Ct Unit C
- 815 N Winchester Dr
- 471 W Auburn Woods Ct
- 129 W Brandon Ct Unit D33
- 628 N Hidden Prairie Ct
- 286 W Fairview Cir
- 623 N Benton St
- 42 W Robertson St
- 1 Renaissance Place Unit 805
- 1 Renaissance Place Unit 1121
- 1 Renaissance Place Unit 1PH
- 1 Renaissance Place Unit 1013
- 1 Renaissance Place Unit 1115
- 1 Renaissance Place Unit 604
- 1 Renaissance Place Unit 1017
- 1 Renaissance Place Unit 414
- 905 N Crestview Dr
- 464 N Benton St
- 322 N Carter St Unit 102
- 1112 N Perry Dr
- 252 W Golfview Terrace
- 256 W Golfview Terrace
- 250 W Golfview Terrace
- 258 W Golfview Terrace
- 248 W Golfview Terrace
- 246 W Golfview Terrace
- 262 W Golfview Terrace
- 262 W Golfview Terrace Unit 239
- 242 W Golfview Terrace
- 255 W Golfview Terrace
- 253 W Golfview Terrace
- 249 W Golfview Terrace
- 264 W Golfview Terrace
- 240 W Golfview Terrace
- 247 W Golfview Terrace
- 266 W Golfview Terrace
- 238 W Golfview Terrace
- 239 W Golfview Terrace
- 236 W Golfview Terrace
- 227 W Golfview Terrace
