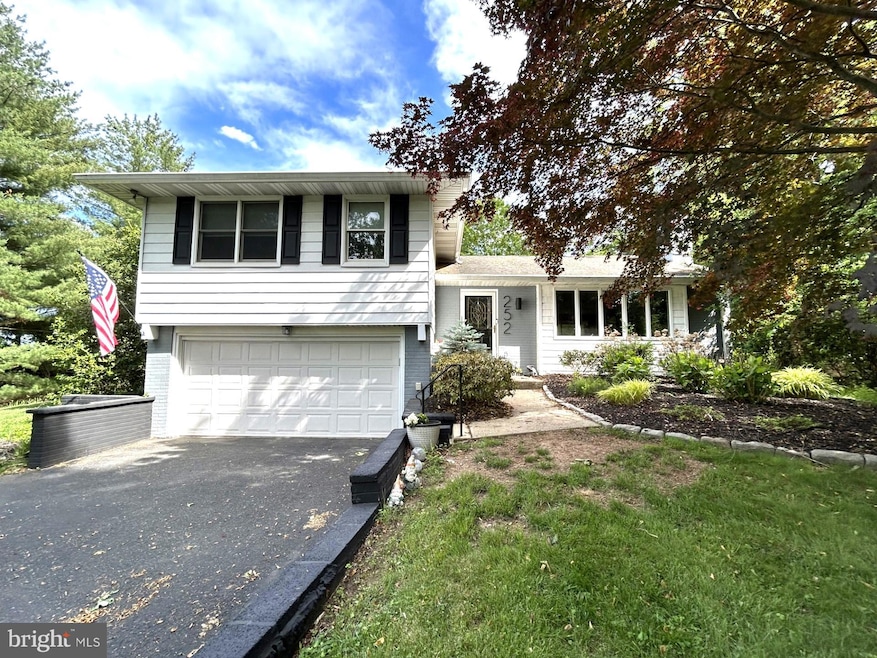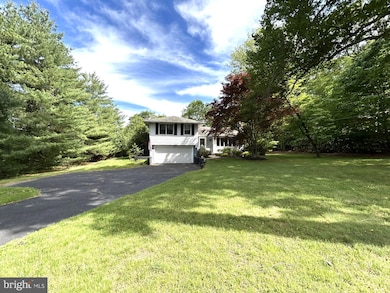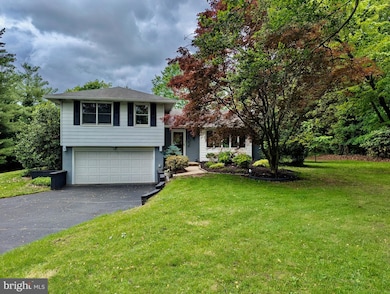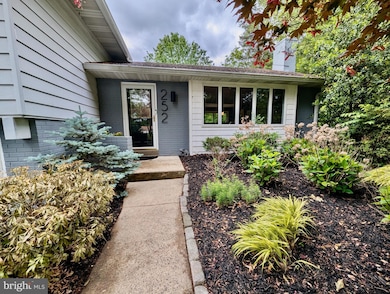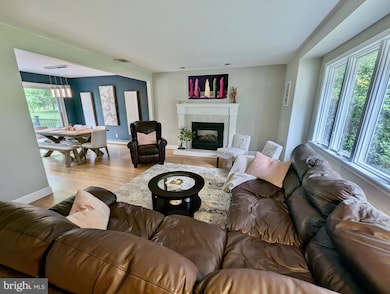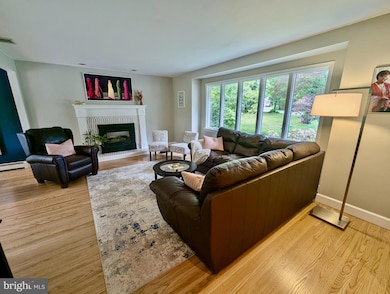
252 W Mount Pleasant Ave Ambler, PA 19002
Estimated payment $4,104/month
Highlights
- Eat-In Gourmet Kitchen
- 0.85 Acre Lot
- Wood Flooring
- Shady Grove Elementary School Rated A
- Deck
- 2 Fireplaces
About This Home
Welcome to your dream home! This charming 4 bedroom, 2.5 bath split-level gem is nestled in the highly sought after Wissahickon School District. As you approach this tranquil retreat, you'll be greeted by a sprawling, lush yard adorned with mature trees, perfect for your outdoor enjoyment. The long drive leads to the 2 car garage and the front porch. Step inside, and to your right, discover a warm and inviting living room, featuring gleaming hardwood floors and a gas fireplace, creating the perfect ambiance for a cozy evening. Flow seamlessly into the bright and airy dining room, where natural light pours in through the sliding glass door which opens to the brand new composite deck. Continue into the updated kitchen, complete with stainless steel appliances. The kitchen also boasts a breakfast bar with quartz countertops. Upstairs, the spacious primary bedroom offers a walk-in closet and an ensuite bath with shower stall. Three additional bedrooms share the brand new hall bathroom featuring double sinks with leather granite countertops. One the lower level, you'll find the spacious ground level family room with a wood burning fireplace and another slider to the backyard. Additionally, there is a new powder room on this level as well as access to the lower level basement for all your storage needs. Outside, the backyard is your private oasis, ideal for relaxation or entertaining. This home truly has it all- just unpack and move right in! Conveniently located to the vibrant downtown Ambler. Shopping and dining options abound with the King of Prussia Mall just a short drive away. Easy access to major highways including 309, 202, I-476 and I-276, making commuting a breeze. Don't miss out on this exceptional opportunity to make this beautiful home your own!Listing agent is related to seller. Seller is a licensed realtor
Home Details
Home Type
- Single Family
Est. Annual Taxes
- $5,687
Year Built
- Built in 1953 | Remodeled in 2025
Lot Details
- 0.85 Acre Lot
- Lot Dimensions are 152.00 x 0.00
- Property is in excellent condition
- Property is zoned R1
Parking
- 2 Car Direct Access Garage
- 8 Driveway Spaces
- Front Facing Garage
- Garage Door Opener
Home Design
- Split Level Home
- Block Foundation
- Shingle Roof
- Masonry
Interior Spaces
- Property has 2 Levels
- Recessed Lighting
- 2 Fireplaces
- Wood Burning Fireplace
- Gas Fireplace
- Sliding Doors
- Six Panel Doors
- Family Room
- Living Room
- Dining Room
Kitchen
- Eat-In Gourmet Kitchen
- Gas Oven or Range
- Self-Cleaning Oven
- Built-In Range
- Stove
- Range Hood
- Dishwasher
- Stainless Steel Appliances
- Kitchen Island
- Upgraded Countertops
- Disposal
Flooring
- Wood
- Carpet
- Ceramic Tile
- Luxury Vinyl Plank Tile
Bedrooms and Bathrooms
- 4 Bedrooms
- En-Suite Primary Bedroom
- En-Suite Bathroom
- Walk-In Closet
- Bathtub with Shower
- Walk-in Shower
Laundry
- Dryer
- Washer
Basement
- Partial Basement
- Laundry in Basement
Outdoor Features
- Deck
- Patio
- Shed
Schools
- Wissahickon Senior High School
Utilities
- Central Air
- Convector Heater
- Radiator
- Hot Water Baseboard Heater
- Electric Baseboard Heater
- 200+ Amp Service
- Water Treatment System
- Natural Gas Water Heater
- Cable TV Available
Community Details
- No Home Owners Association
- Whitpain Farm Subdivision
Listing and Financial Details
- Tax Lot 059
- Assessor Parcel Number 66-00-04384-005
Map
Home Values in the Area
Average Home Value in this Area
Tax History
| Year | Tax Paid | Tax Assessment Tax Assessment Total Assessment is a certain percentage of the fair market value that is determined by local assessors to be the total taxable value of land and additions on the property. | Land | Improvement |
|---|---|---|---|---|
| 2024 | $5,294 | $167,700 | $62,530 | $105,170 |
| 2023 | $5,078 | $167,700 | $62,530 | $105,170 |
| 2022 | $4,902 | $167,700 | $62,530 | $105,170 |
| 2021 | $4,753 | $167,700 | $62,530 | $105,170 |
| 2020 | $4,635 | $167,700 | $62,530 | $105,170 |
| 2019 | $4,539 | $167,700 | $62,530 | $105,170 |
| 2018 | $4,539 | $167,700 | $62,530 | $105,170 |
| 2017 | $4,333 | $167,700 | $62,530 | $105,170 |
| 2016 | $4,268 | $167,700 | $62,530 | $105,170 |
| 2015 | $4,073 | $167,700 | $62,530 | $105,170 |
| 2014 | $4,073 | $167,700 | $62,530 | $105,170 |
Property History
| Date | Event | Price | Change | Sq Ft Price |
|---|---|---|---|---|
| 05/23/2025 05/23/25 | For Sale | $684,000 | +90.0% | $333 / Sq Ft |
| 06/27/2019 06/27/19 | Sold | $360,000 | -7.7% | $148 / Sq Ft |
| 05/08/2019 05/08/19 | For Sale | $390,000 | -- | $160 / Sq Ft |
Purchase History
| Date | Type | Sale Price | Title Company |
|---|---|---|---|
| Deed | $360,000 | None Available | |
| Deed | $135,000 | -- |
Mortgage History
| Date | Status | Loan Amount | Loan Type |
|---|---|---|---|
| Open | $309,000 | New Conventional | |
| Closed | $320,000 | New Conventional | |
| Previous Owner | $23,000 | Credit Line Revolving | |
| Previous Owner | $159,700 | New Conventional | |
| Previous Owner | $164,269 | No Value Available | |
| Previous Owner | $162,194 | No Value Available | |
| Previous Owner | $0 | No Value Available |
Similar Homes in Ambler, PA
Source: Bright MLS
MLS Number: PAMC2141424
APN: 66-00-04384-005
- 252 W Mount Pleasant Ave
- 99 Morris Rd
- 280 N Main St
- 409 W Butler Pike
- 485 Lewis Ln Unit 80
- 271 N Ridge Ave
- 112 N Main St
- 290 Ridings Way
- 156 Tennis Ave
- 30 Foxfield Ct
- 25 N Ridge Ave Unit B
- 25 N Ridge Ave Unit A
- 704 Buckley Rd
- 308 E Mount Pleasant Ave
- 110 MacKlenberg Dr
- 118 Macklenburg Dr Unit L 19C
- 124 Macklenburg Dr
- 121 Macklenburg Dr Unit L 21C
- 27 Orange Ave
- 121 Mattison Ave
