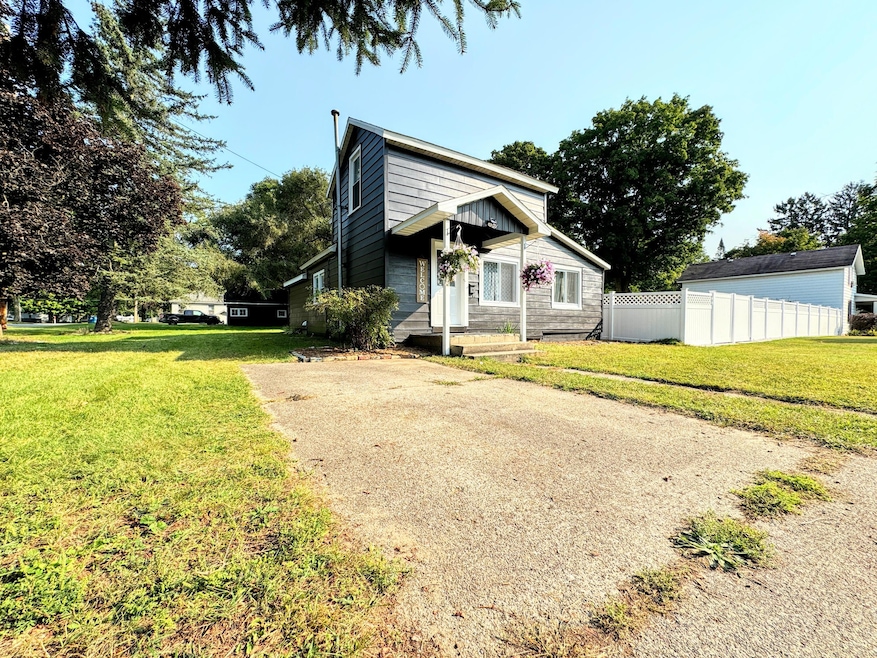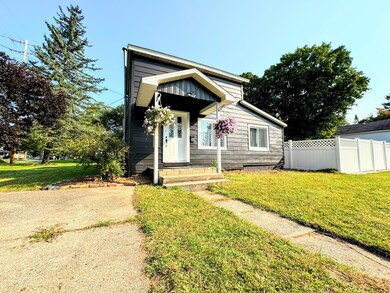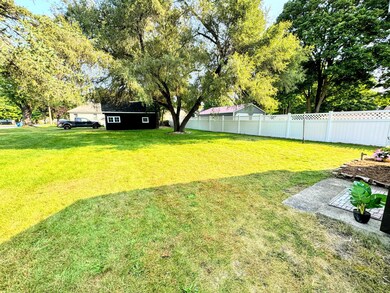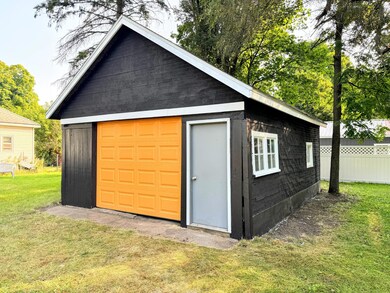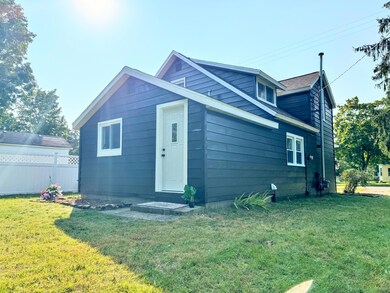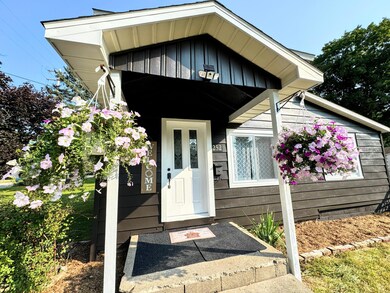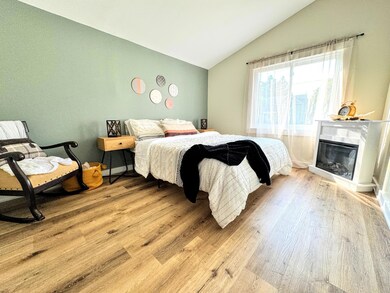
252 W Stimson Ave Reed City, MI 49677
Highlights
- Farmhouse Style Home
- Mud Room
- Garden Windows
- Corner Lot: Yes
- 2 Car Detached Garage
- Snack Bar or Counter
About This Home
As of October 2024You're going to love this one! Completely and beautifully remodeled 3 bedroom, 2 full bathroom home on a large corner lot in a quiet part of the city. There's a gorgeous kitchen with a large center island, a vault ceiling in the spacious primary suite, and a bonus office space looking out over the peaceful backyard. A 2 car garage provides for parking and storage, and a free one-year home warranty is included so you can buy with confidence. Call today to see it for yourself!
Last Agent to Sell the Property
Chris Jane Sells Houses License #650139101 Listed on: 09/13/2024

Home Details
Home Type
- Single Family
Est. Annual Taxes
- $1,028
Year Built
- Built in 1950
Lot Details
- 9,583 Sq Ft Lot
- Lot Dimensions are 55x170x58x169
- Corner Lot: Yes
- Level Lot
Parking
- 2 Car Detached Garage
- Side Facing Garage
Home Design
- Farmhouse Style Home
- Composition Roof
- Vinyl Siding
Interior Spaces
- 1,200 Sq Ft Home
- 2-Story Property
- Insulated Windows
- Garden Windows
- Mud Room
- Basement
- Michigan Basement
Kitchen
- <<OvenToken>>
- Range<<rangeHoodToken>>
- <<microwave>>
- Dishwasher
- Kitchen Island
- Snack Bar or Counter
Bedrooms and Bathrooms
- 3 Bedrooms | 1 Main Level Bedroom
- 2 Full Bathrooms
Laundry
- Laundry on main level
- Dryer
- Washer
Utilities
- Forced Air Heating System
- Heating System Uses Natural Gas
- High Speed Internet
- Phone Available
- Cable TV Available
Listing and Financial Details
- Home warranty included in the sale of the property
Similar Homes in Reed City, MI
Home Values in the Area
Average Home Value in this Area
Property History
| Date | Event | Price | Change | Sq Ft Price |
|---|---|---|---|---|
| 10/11/2024 10/11/24 | Sold | $188,500 | -3.3% | $157 / Sq Ft |
| 10/02/2024 10/02/24 | Pending | -- | -- | -- |
| 09/13/2024 09/13/24 | For Sale | $195,000 | +298.0% | $163 / Sq Ft |
| 03/28/2023 03/28/23 | Sold | $49,000 | +0.2% | $41 / Sq Ft |
| 03/21/2023 03/21/23 | Pending | -- | -- | -- |
| 03/13/2023 03/13/23 | For Sale | $48,900 | -- | $41 / Sq Ft |
Tax History Compared to Growth
Tax History
| Year | Tax Paid | Tax Assessment Tax Assessment Total Assessment is a certain percentage of the fair market value that is determined by local assessors to be the total taxable value of land and additions on the property. | Land | Improvement |
|---|---|---|---|---|
| 2025 | $2,850 | $68,400 | $0 | $0 |
| 2024 | $1,468 | $24,800 | $0 | $0 |
| 2023 | $1,106 | $32,700 | $0 | $0 |
| 2022 | $1,106 | $27,900 | $0 | $0 |
| 2021 | -- | $24,100 | $0 | $0 |
| 2020 | -- | -- | $0 | $0 |
| 2019 | -- | -- | $0 | $0 |
| 2018 | -- | -- | $0 | $0 |
| 2017 | -- | -- | $0 | $0 |
| 2016 | -- | -- | $0 | $0 |
| 2015 | -- | -- | $0 | $0 |
| 2014 | -- | -- | $0 | $0 |
| 2013 | -- | -- | $0 | $0 |
Agents Affiliated with this Home
-
Chris Jane
C
Seller's Agent in 2024
Chris Jane
Chris Jane Sells Houses
(231) 250-0884
241 Total Sales
-
Nancy Rottier
N
Buyer's Agent in 2024
Nancy Rottier
Coldwell Banker Schmidt Fremont
(231) 924-3289
52 Total Sales
-
Tricia Wirth

Seller's Agent in 2023
Tricia Wirth
Results Real Estate LLC
(231) 465-4167
388 Total Sales
-
Q
Buyer's Agent in 2023
Quinn Tyson
RE/MAX Michigan
Map
Source: Southwestern Michigan Association of REALTORS®
MLS Number: 24048437
APN: 52-125-009-00
- 410 W Stimson Ave
- 312 W Upton Ave
- 443 W Slosson Ave
- 231 W Todd Ave
- 426 S Chestnut St
- 119 W Osceola Ave
- 409 E Lincoln Ave
- 112 W Church Ave
- 723 S Mill St
- 602 Maplewood Dr
- Vacant Lot 34 & 35 Maplewood Ave
- 5235 S 220th Ave
- 3423 210th Ave
- 20190 6 Mile Rd
- 0 S Deer Lake Rd
- 11371 E 40th St
- 140 W 1st St
- 101 N Main St
- 410 S Division St
- 5947 175th Ave
