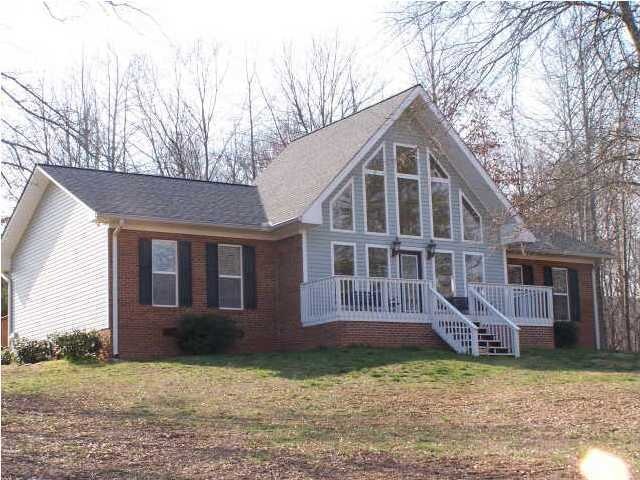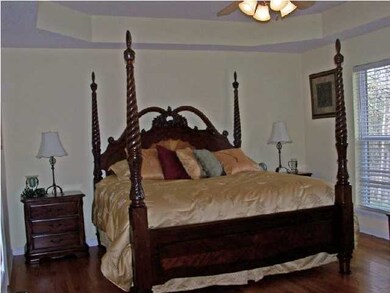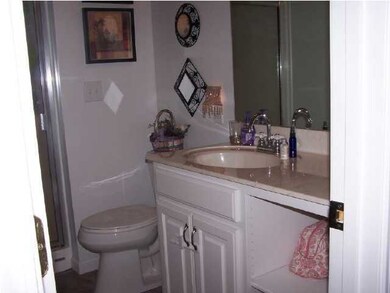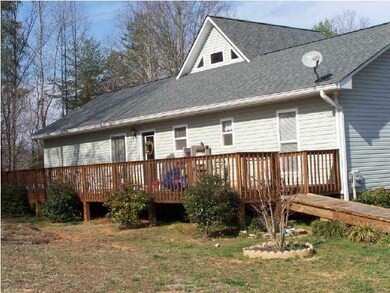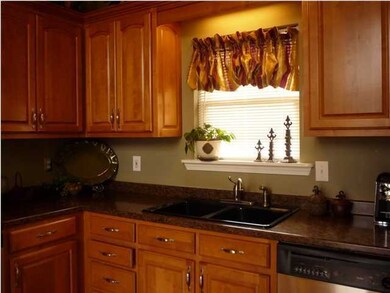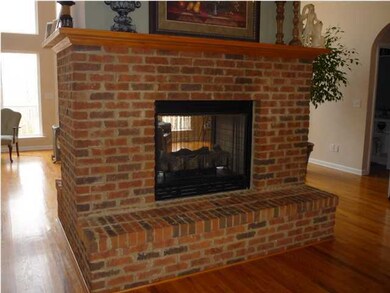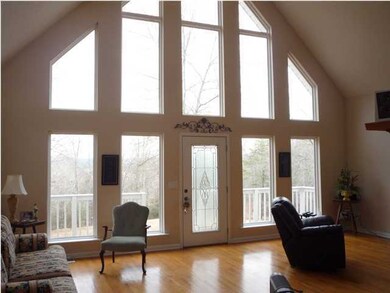
$179,900
- 3 Beds
- 1 Bath
- 1,150 Sq Ft
- 175 Crest Rd
- Summerville, GA
Highly motivated seller! Property available for lease or lease/purchase. $1,500 monthly lease amount. This all brick rancher with large lot with private backyard with shade trees awaits you! Home features gleaming hardwood floors in great room & hallway, spacious eat-in kitchen with all appliances, natural gas heat & water heater, laundry / utility room and covered paring in carport. This home
Randy Durham Real Estate Partners Chattanooga LLC
