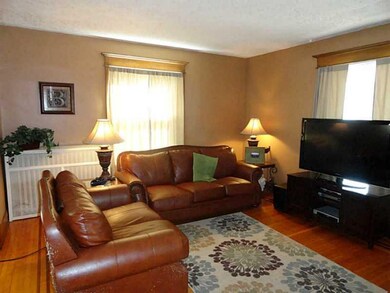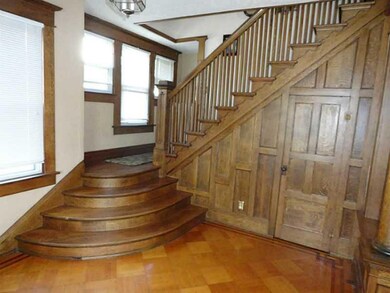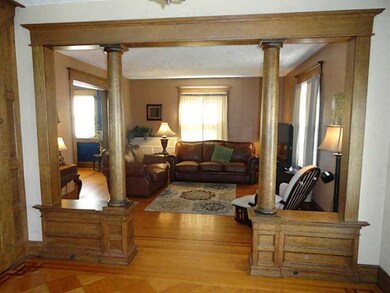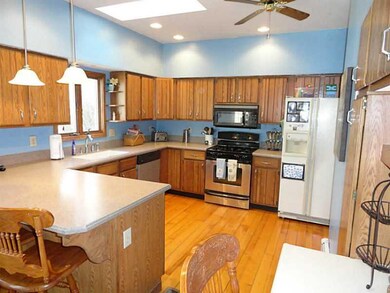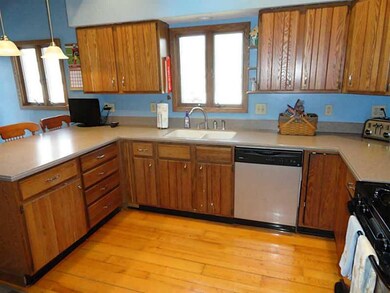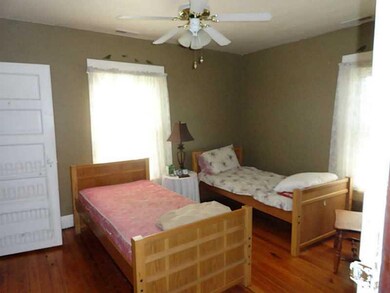
252 Walnut St Greenfield, IN 46140
Highlights
- Vaulted Ceiling
- Woodwork
- Garage
- Harris Elementary School Rated A-
- Forced Air Heating and Cooling System
- Property is Fully Fenced
About This Home
As of October 20244 bedroom 2 bath with amazing woodwork. The first floor is all hardwood flooring. Oak staircase in the entryway. Large pocket door between the living room and dining room. Finished attic area is 26x16 and makes a great game room or second living room. Updated cabinets with corian counters and all appliances. Large front porch and rear deck. 2 car detached garage.
Last Agent to Sell the Property
101 Realty Group License #RB14035116 Listed on: 03/22/2014
Last Buyer's Agent
Bruce Bright
Home Details
Home Type
- Single Family
Est. Annual Taxes
- $1,434
Year Built
- Built in 1912
Lot Details
- 6,098 Sq Ft Lot
- Property is Fully Fenced
Parking
- Garage
Home Design
- Block Foundation
- Aluminum Siding
Interior Spaces
- Woodwork
- Vaulted Ceiling
- Permanent Attic Stairs
- Unfinished Basement
Kitchen
- Electric Oven
- Dishwasher
Bedrooms and Bathrooms
- 4 Bedrooms
Laundry
- Dryer
- Washer
Home Security
- Radon Detector
- Fire and Smoke Detector
Utilities
- Forced Air Heating and Cooling System
- Heating System Uses Gas
- Gas Water Heater
Community Details
- Meek & Hart Subdivision
Listing and Financial Details
- Assessor Parcel Number 300732401031001009
Ownership History
Purchase Details
Home Financials for this Owner
Home Financials are based on the most recent Mortgage that was taken out on this home.Purchase Details
Home Financials for this Owner
Home Financials are based on the most recent Mortgage that was taken out on this home.Purchase Details
Home Financials for this Owner
Home Financials are based on the most recent Mortgage that was taken out on this home.Purchase Details
Home Financials for this Owner
Home Financials are based on the most recent Mortgage that was taken out on this home.Similar Homes in Greenfield, IN
Home Values in the Area
Average Home Value in this Area
Purchase History
| Date | Type | Sale Price | Title Company |
|---|---|---|---|
| Deed | $299,900 | First American Title Insurance | |
| Warranty Deed | $205,000 | Attorneys Title | |
| Warranty Deed | -- | Ata Title Agency | |
| Warranty Deed | -- | -- |
Mortgage History
| Date | Status | Loan Amount | Loan Type |
|---|---|---|---|
| Previous Owner | $19,895 | Credit Line Revolving | |
| Previous Owner | $164,000 | New Conventional | |
| Previous Owner | $137,750 | New Conventional | |
| Previous Owner | $132,554 | FHA | |
| Previous Owner | $500,000 | Future Advance Clause Open End Mortgage |
Property History
| Date | Event | Price | Change | Sq Ft Price |
|---|---|---|---|---|
| 10/10/2024 10/10/24 | Sold | $299,900 | 0.0% | $121 / Sq Ft |
| 08/25/2024 08/25/24 | Pending | -- | -- | -- |
| 08/23/2024 08/23/24 | For Sale | $299,900 | +46.3% | $121 / Sq Ft |
| 07/05/2017 07/05/17 | Sold | $205,000 | 0.0% | $64 / Sq Ft |
| 04/30/2017 04/30/17 | Pending | -- | -- | -- |
| 04/26/2017 04/26/17 | For Sale | $205,000 | +41.4% | $64 / Sq Ft |
| 08/29/2014 08/29/14 | Sold | $145,000 | -6.5% | $45 / Sq Ft |
| 08/08/2014 08/08/14 | Pending | -- | -- | -- |
| 06/12/2014 06/12/14 | Price Changed | $155,000 | -3.1% | $48 / Sq Ft |
| 03/21/2014 03/21/14 | For Sale | $160,000 | -- | $50 / Sq Ft |
Tax History Compared to Growth
Tax History
| Year | Tax Paid | Tax Assessment Tax Assessment Total Assessment is a certain percentage of the fair market value that is determined by local assessors to be the total taxable value of land and additions on the property. | Land | Improvement |
|---|---|---|---|---|
| 2024 | $2,527 | $270,800 | $38,000 | $232,800 |
| 2023 | $2,527 | $247,400 | $38,000 | $209,400 |
| 2022 | $1,778 | $197,200 | $27,600 | $169,600 |
| 2021 | $1,760 | $192,100 | $27,600 | $164,500 |
| 2020 | $1,692 | $184,100 | $27,600 | $156,500 |
| 2019 | $1,641 | $179,800 | $27,600 | $152,200 |
| 2018 | $1,710 | $183,400 | $27,600 | $155,800 |
| 2017 | $1,439 | $158,300 | $27,600 | $130,700 |
| 2016 | $1,486 | $155,700 | $25,800 | $129,900 |
| 2014 | $1,410 | $149,800 | $25,000 | $124,800 |
| 2013 | $1,410 | $146,200 | $25,000 | $121,200 |
Agents Affiliated with this Home
-
Molly Hadley

Seller's Agent in 2024
Molly Hadley
F.C. Tucker Company
(317) 446-7656
14 in this area
457 Total Sales
-

Buyer's Agent in 2024
Olga Keegan
F.C. Tucker Company
(317) 332-6590
1 in this area
53 Total Sales
-
Mary Jane Coutz

Seller's Agent in 2017
Mary Jane Coutz
Highgarden Real Estate
(317) 507-8474
1 in this area
113 Total Sales
-
Mary Cordle

Buyer's Agent in 2017
Mary Cordle
Berkshire Hathaway Home
(765) 621-7594
7 in this area
111 Total Sales
-
Chad Colston

Seller's Agent in 2014
Chad Colston
101 Realty Group
(317) 626-2271
13 in this area
29 Total Sales
-
B
Buyer's Agent in 2014
Bruce Bright
Map
Source: MIBOR Broker Listing Cooperative®
MLS Number: MBR21280750
APN: 30-07-32-401-031.001-009
- 224 N Pennsylvania St
- 3840 Highway 40 W
- 121 School St
- 433 W Main St
- 202 N State St
- 0 S State St Unit MBR22005177
- 0 N Sr 9 Unit MBR21970587
- 404 N State St
- 104 E North St
- 518 N State St
- 419 W Osage St
- 11 W Osage St
- 400 S Pennsylvania St
- 216 E Lincoln St
- 538 N East St
- 302 E Main St
- 317 W Pierson St
- 621 N State St
- 633 N East St
- 496 Tague St

