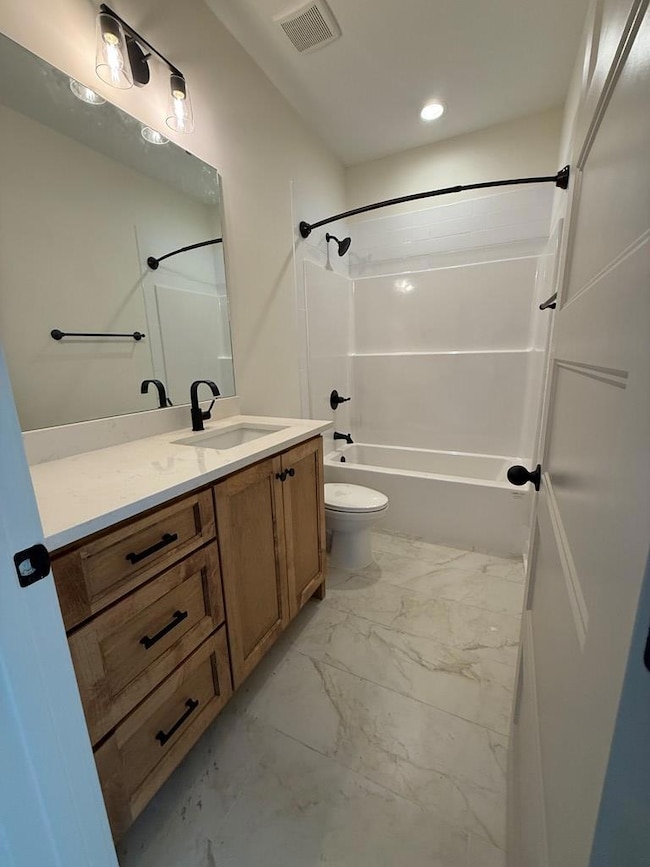252 Woodstream Dr Columbus, GA 31904
North Columbus NeighborhoodEstimated payment $2,376/month
Highlights
- New Construction
- No HOA
- Cul-De-Sac
- Northside High School Rated A-
- Thermal Windows
- 2 Car Attached Garage
About This Home
THIS ONE LEVEL HOME HAS A SPLIT FLOOR PLAN! THE KITCHEN HAS SS APPLIANCES, GRANITE/QUARTZ, LARGE ISLAND, AND A PANTRY. IT OVERLOOKS A LARGE DINING AREA AND A GREAT ROOM WITH A FIREPLACE. THE MASTER BEDROOM HAS A DOOR TO PATIO AND THE MASTER BATH HAS A SEPARATE TUB/ SHOWER AND DOUBLE SINKS, AND A HUGE WALK-IN CLOSET. ALL BEDROOMS ARE SPACIOUS. HARDWOODS OR LVP IN THE MAIN LIVING AREAS. THE BACK PORCH IS COVERED AND GREAT FOR RELAXING OR ENTERTAINING.
Listing Agent
Keller Williams Realty River Cities Brokerage Phone: 7062216900 License #340558 Listed on: 04/23/2025

Home Details
Home Type
- Single Family
Year Built
- Built in 2025 | New Construction
Lot Details
- 9,148 Sq Ft Lot
- Cul-De-Sac
- Landscaped
- Sprinkler System
Parking
- 2 Car Attached Garage
Home Design
- Frame Construction
- Cement Siding
- Stone
Interior Spaces
- 1,864 Sq Ft Home
- 1-Story Property
- Ceiling Fan
- Factory Built Fireplace
- Thermal Windows
- Entrance Foyer
- Family Room with Fireplace
- Carpet
- Fire and Smoke Detector
- Laundry Room
Kitchen
- Electric Range
- Microwave
- Dishwasher
- Disposal
Bedrooms and Bathrooms
- 3 Main Level Bedrooms
- Walk-In Closet
- 2 Full Bathrooms
- Double Vanity
Outdoor Features
- Patio
Utilities
- Cooling Available
- Heating Available
- Underground Utilities
- Cable TV Available
Community Details
- No Home Owners Association
- Riegel Pointe Subdivision
Listing and Financial Details
- Assessor Parcel Number 180 030 075
Map
Home Values in the Area
Average Home Value in this Area
Property History
| Date | Event | Price | List to Sale | Price per Sq Ft |
|---|---|---|---|---|
| 12/12/2025 12/12/25 | Pending | -- | -- | -- |
| 04/23/2025 04/23/25 | For Sale | $379,500 | -- | $204 / Sq Ft |
Source: Columbus Board of REALTORS® (GA)
MLS Number: 220686
- 308 Woodstream Dr
- 264 Woodstream Dr
- 319 Woodstream Dr
- 7015 Spring Walk Dr
- 280 Zachary Ct
- 7044 Spring Walk Dr
- 235 Pebblebrook Ln
- 152 & 206 Willett Dr
- 7348 Cedar Creek Loop
- 6688 Creekview Place
- 907 Double Churches Rd
- 517 Double Churches Rd
- 1195 Cloverdale Rd
- 7601 Edgewater Dr
- 6390 Cape Cod Dr
- 6969 Mobley Rd
- 281 Zachary Ct
- 7526 River Crest Dr
- 16 Kylemore Ct
- 7635 Edgewater Dr






