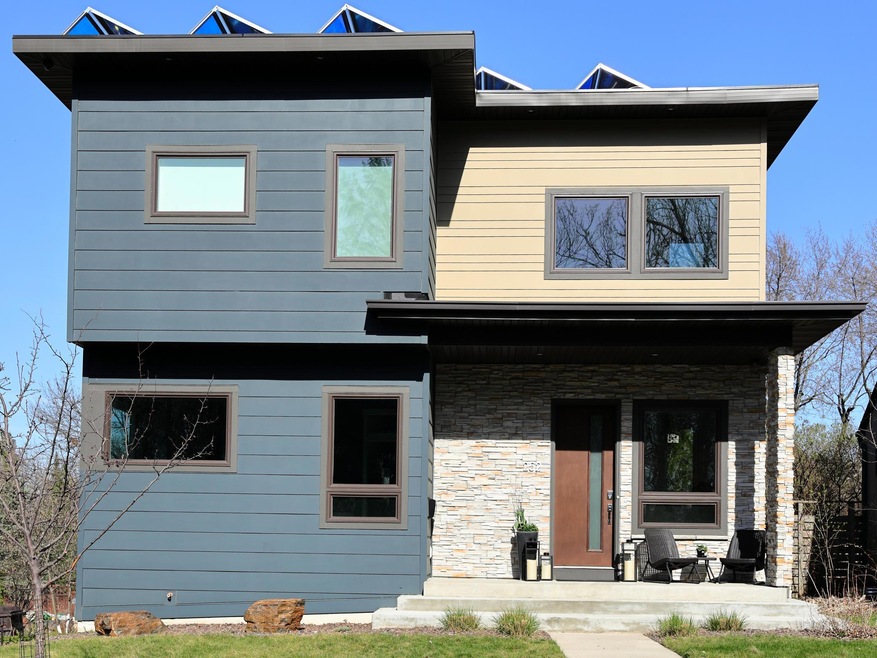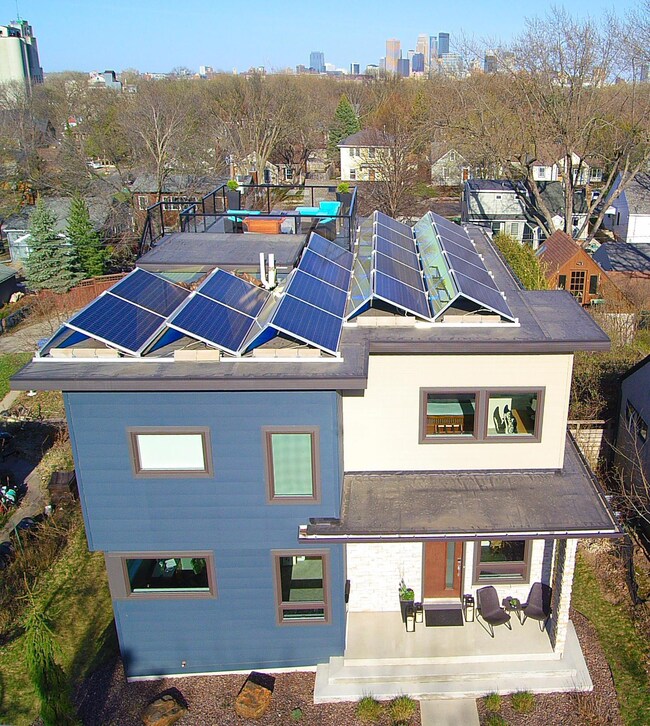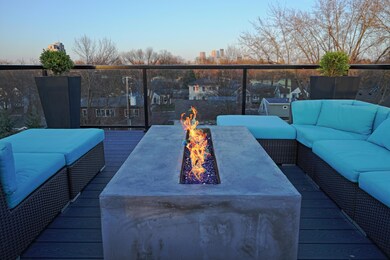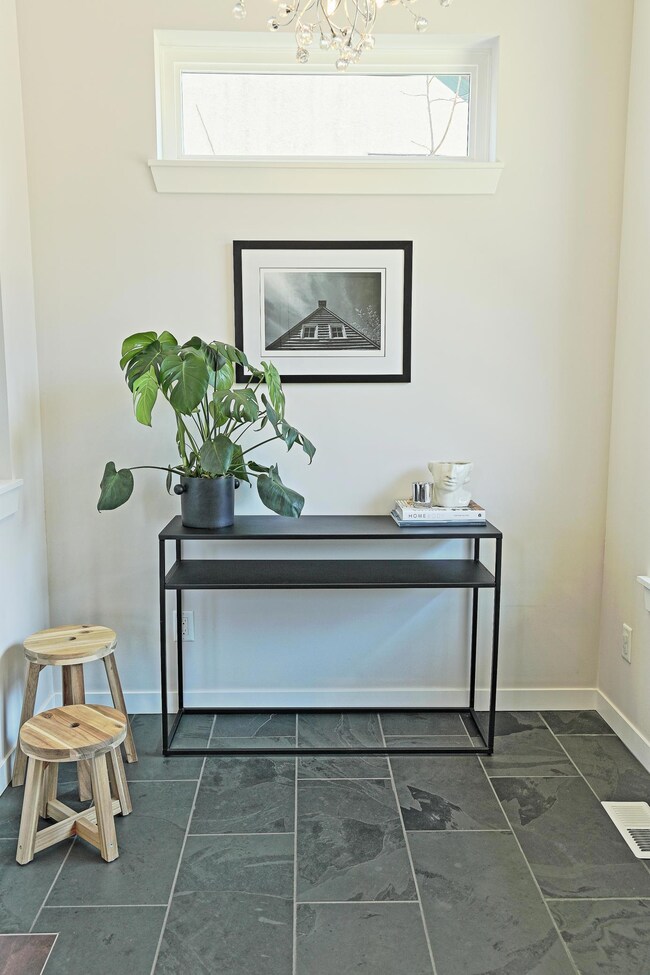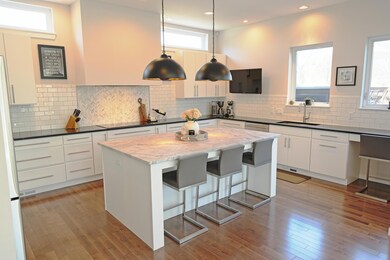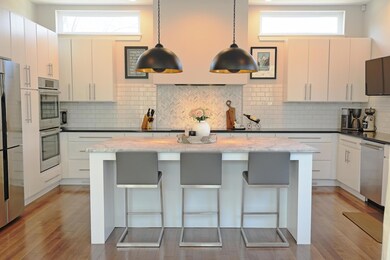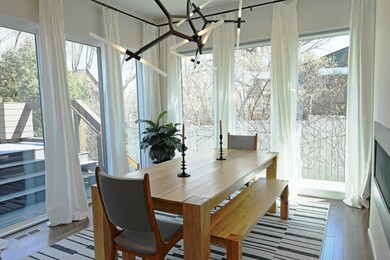
252 Xerxes Ave N Minneapolis, MN 55405
Bryn Mawr NeighborhoodHighlights
- City View
- No HOA
- 2 Car Attached Garage
- Deck
- The kitchen features windows
- Walk-In Closet
About This Home
As of September 2022Custom green home with city and park views in Bryn Mawr. Cook in a chef's dream kitchen with an 8 ft quartzite island, 36-inch induction cooktop, double ovens and ample storage. Relax in the primary suite with a huge soaking tub, a large walk-in shower and oversized walk-in closet. Entertain friends and family on the rooftop deck with city skyline and park views. Dine and play on the garage roof's second deck with an outdoor kitchen, built-in grill, maintenance-free deck, a green roof and custom planters. This home is powered by the sun with a full solar array, advanced framing and spray foam insulation. It boasts a low Herz score of 24/150. Listen to music on the whole-house audio system and work from home with fiber optic internet. The lower level is ready to finish with 9 ft ceilings, electrical, a roughed-in wet bar and bathroom. Drink clean water with the 3-stage water filtration system. Easy access to trails, parks, downtown and West End. Centrally located between 394 and HWY 100
Home Details
Home Type
- Single Family
Est. Annual Taxes
- $9,609
Year Built
- Built in 2015
Lot Details
- 6,534 Sq Ft Lot
- Lot Dimensions are 50x128
- Partially Fenced Property
Parking
- 2 Car Attached Garage
- Parking Storage or Cabinetry
- Insulated Garage
- Garage Door Opener
Home Design
- Flat Roof Shape
- Unfinished Walls
- Rubber Roof
Interior Spaces
- 2,320 Sq Ft Home
- 2-Story Property
- Free Standing Fireplace
- Living Room with Fireplace
- Dining Room
- City Views
Kitchen
- Built-In Oven
- Cooktop
- Dishwasher
- Disposal
- The kitchen features windows
Bedrooms and Bathrooms
- 3 Bedrooms
- Walk-In Closet
Laundry
- Dryer
- Washer
Unfinished Basement
- Basement Fills Entire Space Under The House
- Drainage System
- Sump Pump
- Basement Window Egress
Utilities
- Forced Air Heating and Cooling System
- Humidifier
- Heat Pump System
- Underground Utilities
- 200+ Amp Service
- Water Filtration System
Additional Features
- Air Exchanger
- Deck
Community Details
- No Home Owners Association
Listing and Financial Details
- Assessor Parcel Number 2002924430101
Ownership History
Purchase Details
Home Financials for this Owner
Home Financials are based on the most recent Mortgage that was taken out on this home.Purchase Details
Home Financials for this Owner
Home Financials are based on the most recent Mortgage that was taken out on this home.Purchase Details
Purchase Details
Purchase Details
Home Financials for this Owner
Home Financials are based on the most recent Mortgage that was taken out on this home.Purchase Details
Similar Homes in Minneapolis, MN
Home Values in the Area
Average Home Value in this Area
Purchase History
| Date | Type | Sale Price | Title Company |
|---|---|---|---|
| Warranty Deed | $875,000 | Executive Title | |
| Limited Warranty Deed | -- | None Available | |
| Limited Warranty Deed | -- | None Available | |
| Sheriffs Deed | $238,521 | -- | |
| Sheriffs Deed | $238,521 | None Available | |
| Warranty Deed | $222,500 | -- | |
| Warranty Deed | $139,900 | -- |
Mortgage History
| Date | Status | Loan Amount | Loan Type |
|---|---|---|---|
| Open | $87,500 | New Conventional | |
| Open | $700,000 | New Conventional | |
| Previous Owner | $559,500 | Adjustable Rate Mortgage/ARM | |
| Previous Owner | $124,200 | New Conventional | |
| Previous Owner | $218,469 | FHA |
Property History
| Date | Event | Price | Change | Sq Ft Price |
|---|---|---|---|---|
| 09/22/2022 09/22/22 | Sold | $875,000 | +2.9% | $377 / Sq Ft |
| 08/11/2022 08/11/22 | Pending | -- | -- | -- |
| 08/09/2022 08/09/22 | For Sale | $850,000 | 0.0% | $366 / Sq Ft |
| 05/14/2022 05/14/22 | Pending | -- | -- | -- |
| 05/10/2022 05/10/22 | For Sale | $850,000 | +447.5% | $366 / Sq Ft |
| 11/30/2012 11/30/12 | Sold | $155,252 | -5.9% | $135 / Sq Ft |
| 10/31/2012 10/31/12 | Pending | -- | -- | -- |
| 10/11/2012 10/11/12 | For Sale | $165,000 | -- | $144 / Sq Ft |
Tax History Compared to Growth
Tax History
| Year | Tax Paid | Tax Assessment Tax Assessment Total Assessment is a certain percentage of the fair market value that is determined by local assessors to be the total taxable value of land and additions on the property. | Land | Improvement |
|---|---|---|---|---|
| 2023 | $10,610 | $758,000 | $263,000 | $495,000 |
| 2022 | $9,608 | $719,000 | $214,000 | $505,000 |
| 2021 | $8,693 | $660,000 | $169,000 | $491,000 |
| 2020 | $9,414 | $625,000 | $115,300 | $509,700 |
| 2019 | $9,686 | $625,000 | $115,300 | $509,700 |
| 2018 | $9,745 | $625,000 | $115,300 | $509,700 |
| 2017 | $2,829 | $201,500 | $104,800 | $96,700 |
| 2016 | $2,921 | $201,500 | $104,800 | $96,700 |
| 2015 | $2,680 | $180,000 | $104,800 | $75,200 |
| 2014 | -- | $170,000 | $101,700 | $68,300 |
Agents Affiliated with this Home
-

Seller's Agent in 2022
Moe Mossa
Savvy Avenue, LLC
(888) 490-1268
1 in this area
2,764 Total Sales
-

Buyer's Agent in 2022
Anthony Videen
Lakes Sotheby's International Realty
(651) 216-6363
1 in this area
26 Total Sales
-
M
Seller's Agent in 2012
Melanie Smith
The Ewing Group, LLC
-
W
Buyer's Agent in 2012
Wendy Lee
Realty Results
Map
Source: NorthstarMLS
MLS Number: 6193605
APN: 20-029-24-43-0101
- 24 Russell Ave S
- 8 Queen Ave S
- 408 Sheridan Ave S
- 2421 Laurel Ave
- 433 Thomas Ave S
- 2224 4th Ave N
- 40 Penn Ave S
- 625 Sheridan Ave N
- 727 Upton Ave N
- 210 Sunnyridge Cir
- 2107 5th Ave N
- 1929 3rd Ave N
- 436 Penn Ave S
- 726 Queen Ave N
- 1241 Cedar Lake Rd S
- 1112 Vincent Ave S
- 915 Russell Ave N
- 914 Russell Ave N
- 1136 Xerxes Ave S
- 1058 Cedar View Dr
