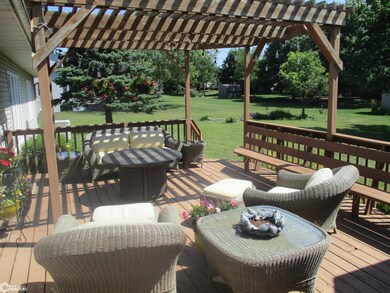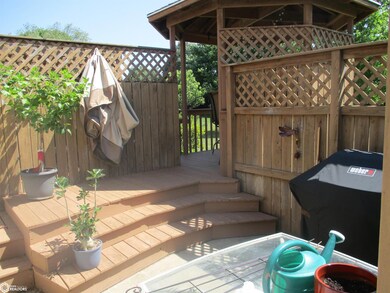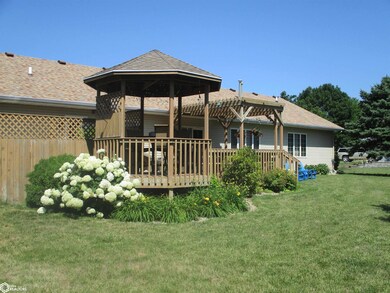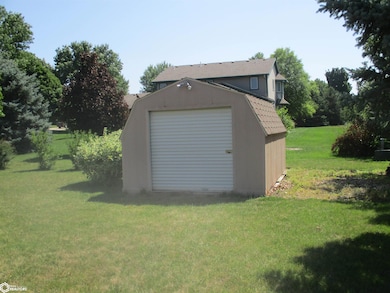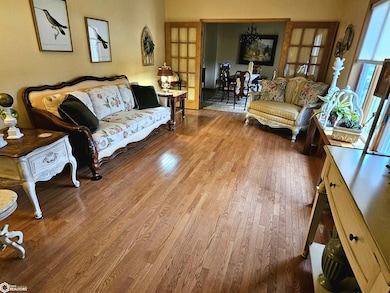
2520 Ashwood Dr Carroll, IA 51401
Highlights
- Deck
- Ranch Style House
- 2 Car Attached Garage
- Carroll High School Rated A-
- 1 Fireplace
- Building Patio
About This Home
As of December 2023Lovely spacious open concept ranch in Collision addition. Main floor features a great room with a gas fireplace and built in shelves. Newer stainless steel appliances along with reverse osmosis water filtration. The sunroom is spacious with French doors leading to the dining room. Four bedrooms and three full bathrooms are on the main level. Primary suite is complete with a newly remodeled bathroom including a tiled shower and dual sinks. The finished lower level features a family room, two additional large rooms and an abundance of storage. There is a full bathroom in the lower level as well. A large deck with a gazebo overlooks landscaped backyard including an irrigation system. A must see family home!
Last Agent to Sell the Property
Greteman & Associates License #*** Listed on: 07/11/2023
Home Details
Home Type
- Single Family
Est. Annual Taxes
- $4,832
Year Built
- Built in 1992
Lot Details
- 0.4 Acre Lot
- Lot Dimensions are 120' x 150'
Parking
- 2 Car Attached Garage
Home Design
- Ranch Style House
- Brick Exterior Construction
- Asphalt Shingled Roof
- Metal Siding
Interior Spaces
- Ceiling Fan
- 1 Fireplace
- Family Room
- Living Room
- Dining Room
- Finished Basement
- Basement Fills Entire Space Under The House
Kitchen
- Range with Range Hood
- Microwave
- Dishwasher
- Disposal
Bedrooms and Bathrooms
- 4 Bedrooms
Laundry
- Dryer
- Washer
Outdoor Features
- Deck
Utilities
- Forced Air Heating and Cooling System
- Water Filtration System
- Water Softener is Owned
Community Details
- Building Patio
- Community Deck or Porch
Ownership History
Purchase Details
Home Financials for this Owner
Home Financials are based on the most recent Mortgage that was taken out on this home.Similar Homes in Carroll, IA
Home Values in the Area
Average Home Value in this Area
Purchase History
| Date | Type | Sale Price | Title Company |
|---|---|---|---|
| Warranty Deed | $330,000 | None Available |
Mortgage History
| Date | Status | Loan Amount | Loan Type |
|---|---|---|---|
| Open | $348,000 | New Conventional | |
| Closed | $118,750 | New Conventional | |
| Closed | $63,600 | Unknown | |
| Closed | $40,000 | Unknown | |
| Closed | $255,000 | New Conventional | |
| Closed | $330,000 | Future Advance Clause Open End Mortgage |
Property History
| Date | Event | Price | Change | Sq Ft Price |
|---|---|---|---|---|
| 12/08/2023 12/08/23 | Sold | $435,000 | -7.2% | $185 / Sq Ft |
| 11/06/2023 11/06/23 | Pending | -- | -- | -- |
| 08/30/2023 08/30/23 | Price Changed | $469,000 | -4.1% | $200 / Sq Ft |
| 07/11/2023 07/11/23 | For Sale | $489,000 | +48.2% | $208 / Sq Ft |
| 11/15/2013 11/15/13 | Sold | $330,000 | -3.5% | $140 / Sq Ft |
| 09/10/2013 09/10/13 | Pending | -- | -- | -- |
| 08/28/2013 08/28/13 | For Sale | $342,000 | -- | $146 / Sq Ft |
Tax History Compared to Growth
Tax History
| Year | Tax Paid | Tax Assessment Tax Assessment Total Assessment is a certain percentage of the fair market value that is determined by local assessors to be the total taxable value of land and additions on the property. | Land | Improvement |
|---|---|---|---|---|
| 2024 | $4,058 | $355,450 | $48,000 | $307,450 |
| 2023 | $5,089 | $333,170 | $48,000 | $285,170 |
| 2022 | $4,832 | $333,250 | $42,000 | $291,250 |
| 2021 | $4,832 | $333,250 | $42,000 | $291,250 |
| 2020 | $4,936 | $333,250 | $42,000 | $291,250 |
| 2019 | $5,050 | $333,250 | $42,000 | $291,250 |
| 2018 | $4,754 | $333,250 | $42,000 | $291,250 |
| 2017 | $4,752 | $331,957 | $48,792 | $283,165 |
| 2016 | $4,440 | $310,240 | $0 | $0 |
| 2015 | $4,440 | $265,700 | $0 | $0 |
| 2014 | $3,758 | $265,700 | $0 | $0 |
Agents Affiliated with this Home
-
J
Seller's Agent in 2023
James Greteman
Greteman & Associates
(712) 792-5050
47 Total Sales
-

Buyer's Agent in 2023
Janelle Lenz-Schrek
RE/MAX
(712) 792-9306
255 Total Sales
-

Seller's Agent in 2013
Michael Franey
Mid-Iowa Real Estate
(712) 830-0942
71 Total Sales
Map
Source: NoCoast MLS
MLS Number: NOC6309473
APN: 07-18-152-004
- 2731 Ashwood Dr
- 2340 Skyline Dr
- 2815 Forest St
- 209 Windwood Dr
- 265 Perch St
- 746 Granada Rd
- 1708 Oakwood Dr
- 436 W 21st St
- 1848 N West St
- 1629 Oakwood Dr
- 640 Troy Dr
- 1613 Marcella Heights Dr
- 1550 Edgewood Dr
- 1601 Pike Ave
- 611 W 21st St
- 1844 Benjamin St
- 711 W 21st St
- 1852 Quint Ave
- 1325 N Grant Rd
- 1905 Quint Ave


