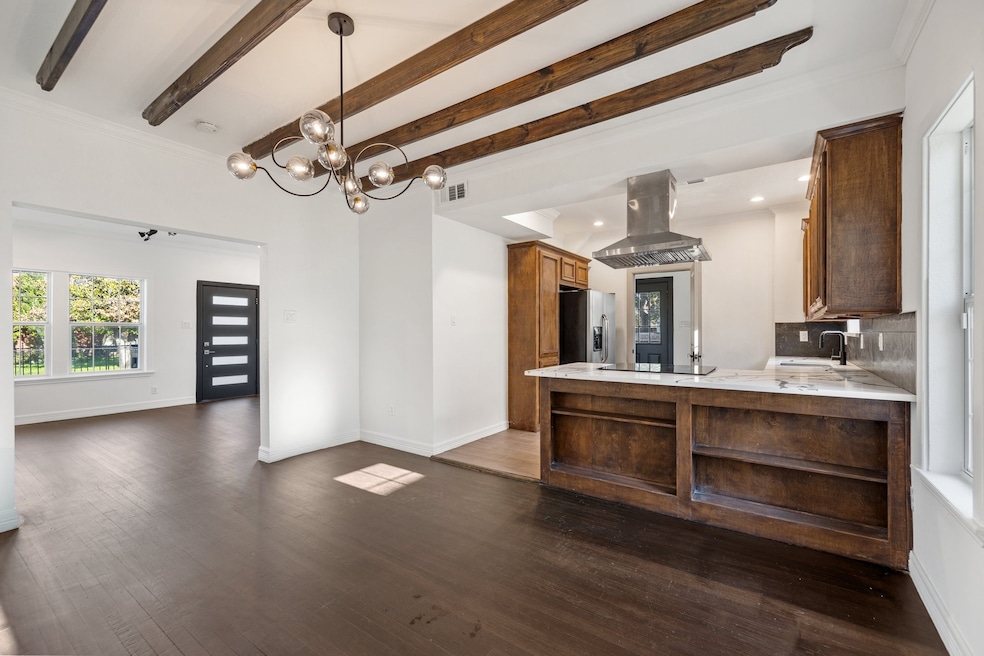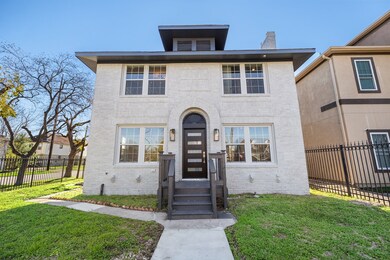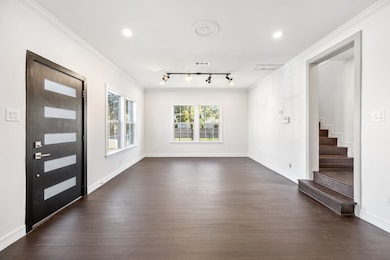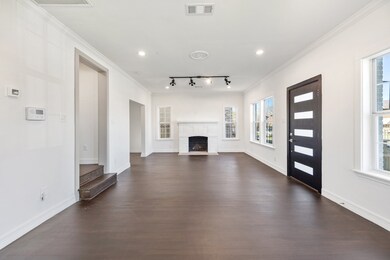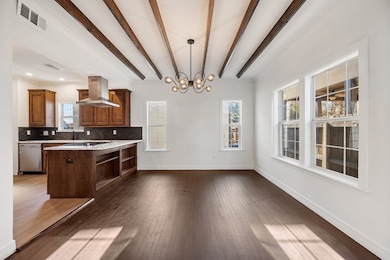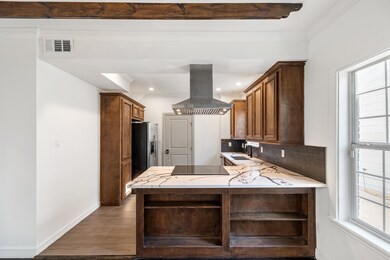2520 Barbee St Unit A Houston, TX 77004
Third Ward NeighborhoodHighlights
- Craftsman Architecture
- Wood Flooring
- Quartz Countertops
- Deck
- Corner Lot
- Double Vanity
About This Home
This residence marries historic charm with contemporary sophistication. Step inside to a refined comfort in the family room, basking in natural light & enhanced by sleek track lighting and a historic brick fireplace. Transition to the dining area, where wooden beams overhead evoke a sense of heritage, perfectly complementing the modern surroundings. The kitchen, a chef's dream, boasts quartz countertops and a matching slab backsplash, combining functionality with seamless sophistication. Ascend to the tranquil private quarters, featuring two serene secondary bedrooms sharing a contemporary, spa-like bathroom. The primary suite stands as a luxurious sanctuary, with an elegant en-suite bathroom featuring a quartz vanity, dual sinks, and a sophisticated frameless glass shower. Situated near Houston's Museum District and Montrose, this home offers unparalleled convenience. Embrace a life where cultural experiences, dining, and nights at the museum are just a stone's throw away.
Home Details
Home Type
- Single Family
Est. Annual Taxes
- $12,563
Year Built
- Built in 1950
Lot Details
- 5,250 Sq Ft Lot
- Northeast Facing Home
- Property is Fully Fenced
- Corner Lot
Parking
- Additional Parking
Home Design
- Craftsman Architecture
- Contemporary Architecture
Interior Spaces
- 1,798 Sq Ft Home
- 2-Story Property
- Crown Molding
- Decorative Fireplace
- Living Room
- Combination Kitchen and Dining Room
- Utility Room
Kitchen
- Electric Oven
- Electric Range
- Free-Standing Range
- Dishwasher
- Quartz Countertops
- Disposal
Flooring
- Wood
- Tile
Bedrooms and Bathrooms
- 3 Bedrooms
- En-Suite Primary Bedroom
- Double Vanity
- Bathtub with Shower
- Separate Shower
Laundry
- Dryer
- Washer
Home Security
- Security System Owned
- Fire and Smoke Detector
Eco-Friendly Details
- ENERGY STAR Qualified Appliances
- Energy-Efficient Thermostat
Outdoor Features
- Deck
- Patio
Schools
- Lockhart Elementary School
- Cullen Middle School
- Yates High School
Utilities
- Central Heating and Cooling System
- Programmable Thermostat
- Cable TV Available
Listing and Financial Details
- Property Available on 11/4/24
- Long Term Lease
Community Details
Overview
- Washington Terrace Subdivision
Pet Policy
- Call for details about the types of pets allowed
- Pet Deposit Required
Map
Source: Houston Association of REALTORS®
MLS Number: 70899338
APN: 0611510000011
- 2601 Wheeler St
- 2614 Eagle St
- 2709 Rosewood St
- 2312 Barbee St
- 2341 Eagle St
- 2602 Isabella St
- 2711 Ruth St
- 2811 Barbee St
- 2513 Isabella St
- 2317 Cleburne St
- 2818 Eagle St
- 2211 Wheeler St
- 2709 Blodgett St
- 2814 Rosewood St
- 2909 Wheeler Ave
- 2909 Wheeler St
- 2618 Truxillo St
- 2205 Rosewood St
- 2406 Truxillo St
- 2314 Barbee St
