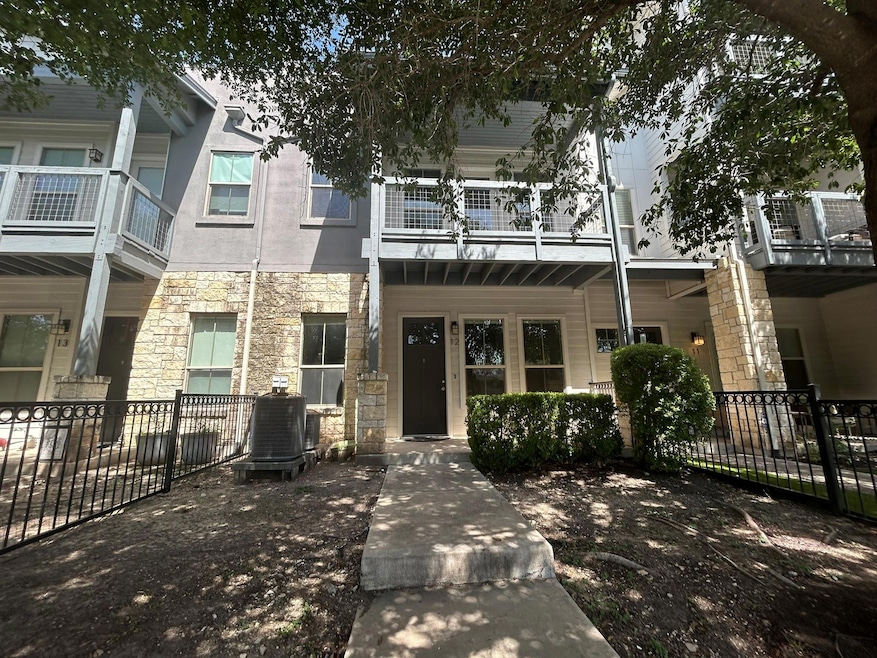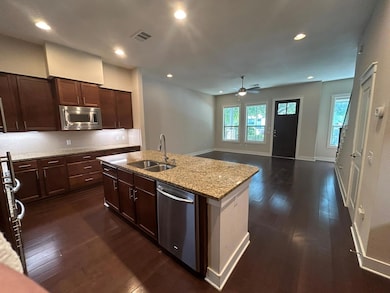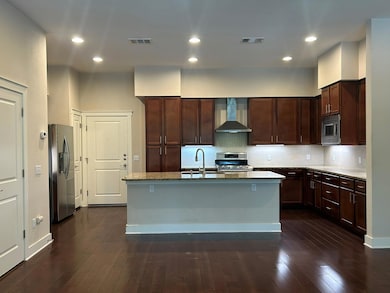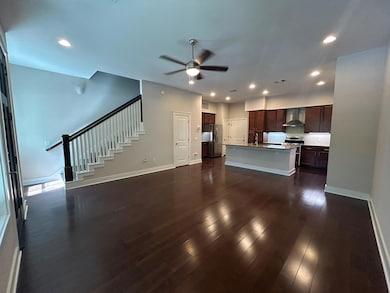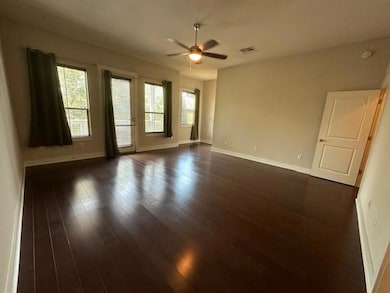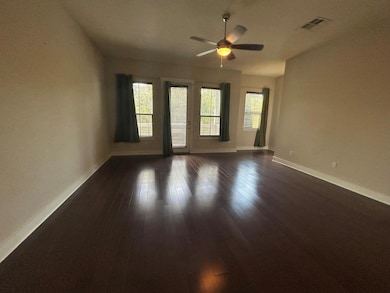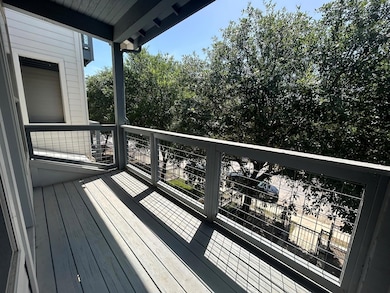2520 Bluebonnet Ln Unit 12 Austin, TX 78704
South Lamar NeighborhoodHighlights
- City View
- Deck
- Bamboo Flooring
- Zilker Elementary School Rated A-
- Wooded Lot
- High Ceiling
About This Home
SOLA City Homes is an upscale community with a small private yard and a 2 car garage. 3 story expansive living, large closets, and private balconies. Popular location convenient to downtown, Zilker park, shops, SOLA dining & music venues. Spacious plan offers 3 bedrms + 3.5 full baths, 10 ft ceilings, hardwoods, open living/dining area w/gourmet kitchen, granite counters, stainless appliances w/gas cooking, refrigerator. Tenant will be responsible for $20/mo air filter program. (see app guidelines) $150 admin fee required upon application approval. All co-applicants must complete their apps before the application is considered complete and ready to process. FAST & EASY APPLICATION PROCESS - SEE ONLINE APP!
Listing Agent
TexCen Realty Brokerage Phone: (512) 292-0800 License #0587737 Listed on: 08/27/2025
Condo Details
Home Type
- Condominium
Est. Annual Taxes
- $11,254
Year Built
- Built in 2009
Lot Details
- Southeast Facing Home
- Masonry wall
- Wrought Iron Fence
- Privacy Fence
- Wooded Lot
Parking
- 2 Car Attached Garage
Home Design
- Slab Foundation
- Composition Roof
- Masonry Siding
Interior Spaces
- 2,174 Sq Ft Home
- 3-Story Property
- Wet Bar
- High Ceiling
- City Views
- Prewired Security
Kitchen
- Breakfast Bar
- Self-Cleaning Oven
- Gas Cooktop
- Stainless Steel Appliances
- Granite Countertops
Flooring
- Bamboo
- Carpet
Bedrooms and Bathrooms
- 3 Bedrooms
- Walk-In Closet
Outdoor Features
- Deck
- Covered Patio or Porch
Schools
- Zilker Elementary School
- O Henry Middle School
- Austin High School
Utilities
- Central Heating and Cooling System
- Above Ground Utilities
Listing and Financial Details
- Security Deposit $3,700
- Tenant pays for all utilities
- The owner pays for association fees
- 12 Month Lease Term
- $75 Application Fee
- Assessor Parcel Number 04040728020000
- Tax Block 1
Community Details
Overview
- Property has a Home Owners Association
- 62 Units
- Sola City Homes Subdivision
- Property managed by TexCen Realty
Pet Policy
- Pet Deposit $500
- Dogs Allowed
- Breed Restrictions
Additional Features
- Common Area
- Fire and Smoke Detector
Map
Source: Unlock MLS (Austin Board of REALTORS®)
MLS Number: 5204380
APN: 784097
- 2520 Bluebonnet Ln Unit 41
- 2505 Bluebonnet Ln Unit 5
- 2505 Bluebonnet Ln Unit 13
- 2505 Bluebonnet Ln Unit 8
- 2505 Bluebonnet Ln Unit 15
- 2505 Bluebonnet Ln Unit 16
- 2505 Bluebonnet Ln Unit 3
- 2525 S Lamar Blvd Unit 307
- 2301 Del Curto Rd
- 2504 Kinney Rd Unit A
- 2200 Dickson Dr Unit 116
- 2200 Dickson Dr Unit 108
- 2006 de Verne St
- 2817 Kinney Oaks Ct
- 2800 Del Curto Rd Unit 3
- 1704 Kinney Oaks Ct
- 2310 Thornton Rd Unit A
- 1805 Frazier Ave
- 2200 La Casa Dr
- 1710 Cinnamon Path
- 2520 Bluebonnet Ln Unit 44
- 2520 Bluebonnet Ln Unit 5
- 2520 Bluebonnet Ln Unit 10
- 2208 Del Curto Rd
- 2414a Kinney Rd Unit ID1262280P
- 2126 Goodrich Ave
- 2015 de Verne St
- 2107 Arpdale St
- 2404 Thornton Rd Unit B
- 2404 Thornton Rd Unit A
- 2015 Rabb Glen St Unit ID1254581P
- 2121 Dickson Dr
- 2807 Del Curto Rd Unit D
- 2717 S Lamar Blvd
- 2501 Thornton Rd
- 1604 Summer Creek Ct Unit B
- 2011 Meadowridge Dr Unit B
- 1606 Waterloo Trail Unit B
- 2804 Skyway Cir Unit 101
- 2010 Meadowridge Dr
