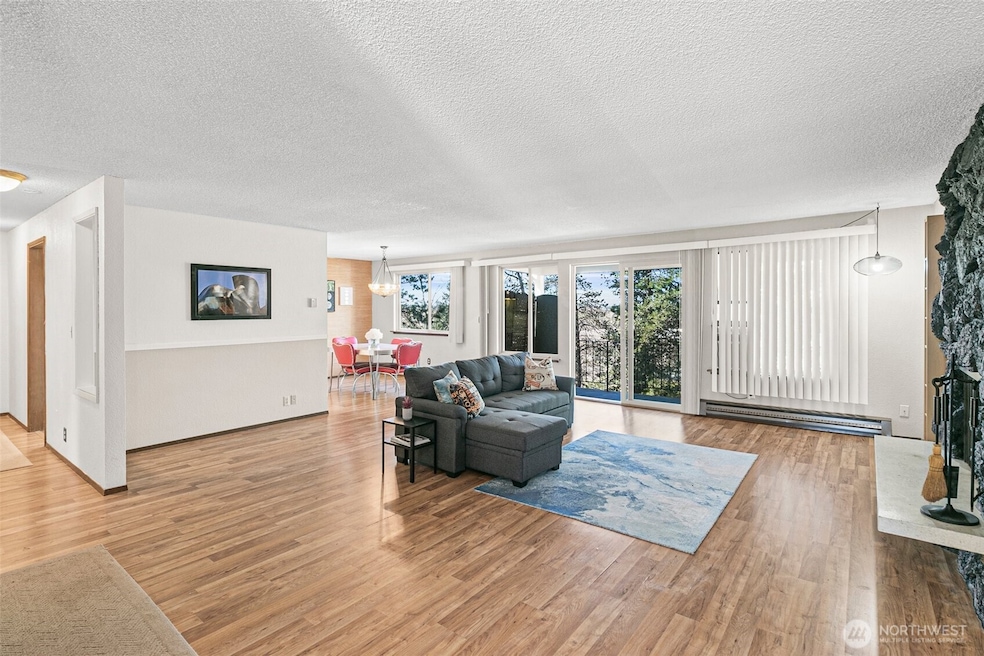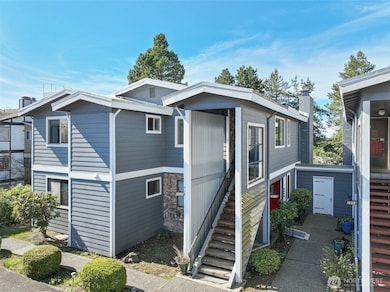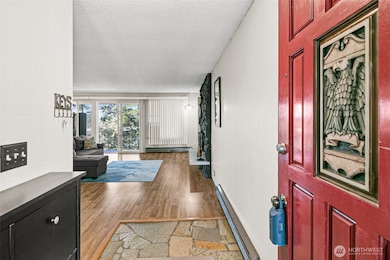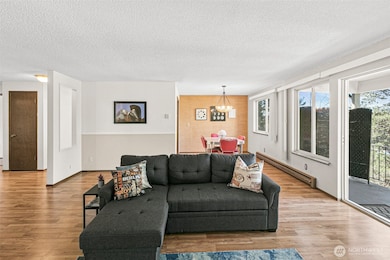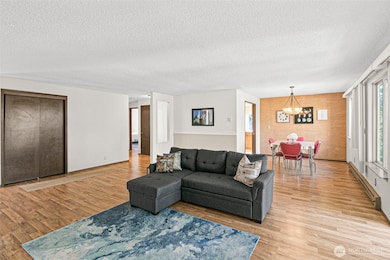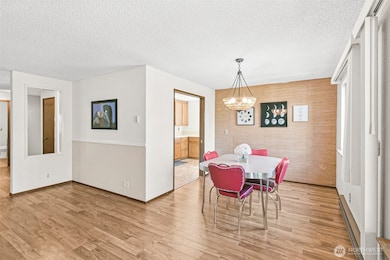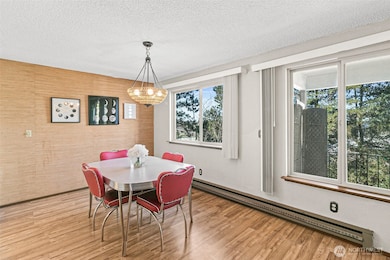2520 Cascade Place W Unit 2520 Tacoma, WA 98466
Estimated payment $2,636/month
Highlights
- Unit is on the top floor
- Property is near public transit
- Territorial View
- University Place Primary School Rated A
- Secluded Lot
- Traditional Architecture
About This Home
Still Affordable in UP- 1 of 4 Units set on an Acre just behind Bridgeport. PRIVATE. Upper Unit. From There it is Main Level Living. Just Under 1500 sq/ft + a Lower Area (Heated) that Could be Used as an Office, Storage or Music Room? Condo has Been Updated with Newer Laminate Flooring/Carpet in the Bedrooms & Fresh Paint. Bedrooms are HUGE. Primary w/ Walk-In Closet. Living Area has a Wonderful Flow + Seperate Laundry Room. Back (Covered) Deck Faces West for the Sunsets. Wood Burning Fireplace and a True Steam Sauna. One Enclosed Garage and One Carport Area for Parking. University Place Schools and Close to Whole Foods, Traders Joes and Many Restaurants. Close to Fircrest/TCC. Repiped in 23/24. No Rental Cap.
Source: Northwest Multiple Listing Service (NWMLS)
MLS#: 2407977
Property Details
Home Type
- Co-Op
Est. Annual Taxes
- $3,683
Year Built
- Built in 1972
Lot Details
- 6,405 Sq Ft Lot
- End Unit
- East Facing Home
- Secluded Lot
- Private Yard
HOA Fees
- $300 Monthly HOA Fees
Home Design
- Traditional Architecture
- Flat Roof Shape
- Bitumen Roof
- Cement Board or Planked
- Wood Composite
Interior Spaces
- 1,639 Sq Ft Home
- 2-Story Property
- Wood Burning Fireplace
- Territorial Views
Kitchen
- Electric Oven or Range
- Dishwasher
- Disposal
Flooring
- Carpet
- Laminate
- Ceramic Tile
Bedrooms and Bathrooms
- 2 Main Level Bedrooms
- Walk-In Closet
- Bathroom on Main Level
Laundry
- Electric Dryer
- Washer
Parking
- 2 Car Garage
- Carport
Outdoor Features
- Balcony
Location
- Unit is on the top floor
- Property is near public transit
- Property is near a bus stop
Utilities
- Window Unit Cooling System
- Baseboard Heating
- Heating System Mounted To A Wall or Window
- Water Heater
- High Speed Internet
- Cable TV Available
Listing and Financial Details
- Down Payment Assistance Available
- Visit Down Payment Resource Website
- Assessor Parcel Number 4313750040
Community Details
Overview
- Association fees include common area maintenance, trash
- 4 Units
- Kelley Slaughter Association
- Secondary HOA Phone (503) 964-9056
- Haigh Condos
- University Place Subdivision
Amenities
- Community Garden
Pet Policy
- Dogs and Cats Allowed
Map
Home Values in the Area
Average Home Value in this Area
Tax History
| Year | Tax Paid | Tax Assessment Tax Assessment Total Assessment is a certain percentage of the fair market value that is determined by local assessors to be the total taxable value of land and additions on the property. | Land | Improvement |
|---|---|---|---|---|
| 2025 | $3,294 | $300,900 | $105,900 | $195,000 |
| 2024 | $3,294 | $300,900 | $96,300 | $204,600 |
| 2023 | $3,294 | $273,500 | $96,300 | $177,200 |
| 2022 | $3,043 | $273,500 | $96,300 | $177,200 |
| 2021 | $3,169 | $226,600 | $80,300 | $146,300 |
| 2019 | $2,474 | $226,500 | $54,600 | $171,900 |
| 2018 | $2,319 | $188,500 | $45,300 | $143,200 |
| 2017 | $1,972 | $145,000 | $37,700 | $107,300 |
| 2016 | $1,904 | $111,900 | $37,700 | $74,200 |
| 2014 | $2,203 | $106,500 | $37,700 | $68,800 |
| 2013 | $2,203 | $103,400 | $35,100 | $68,300 |
Property History
| Date | Event | Price | List to Sale | Price per Sq Ft | Prior Sale |
|---|---|---|---|---|---|
| 10/15/2025 10/15/25 | Price Changed | $385,000 | -3.7% | $235 / Sq Ft | |
| 09/25/2025 09/25/25 | Price Changed | $399,950 | -3.6% | $244 / Sq Ft | |
| 09/19/2025 09/19/25 | Price Changed | $415,000 | -2.4% | $253 / Sq Ft | |
| 08/05/2025 08/05/25 | Price Changed | $425,000 | -2.3% | $259 / Sq Ft | |
| 07/24/2025 07/24/25 | For Sale | $435,000 | +13.0% | $265 / Sq Ft | |
| 06/28/2021 06/28/21 | Sold | $385,000 | 0.0% | $263 / Sq Ft | View Prior Sale |
| 06/28/2021 06/28/21 | For Sale | $385,000 | -- | $263 / Sq Ft |
Purchase History
| Date | Type | Sale Price | Title Company |
|---|---|---|---|
| Warranty Deed | $385,000 | Rainier Title | |
| Interfamily Deed Transfer | -- | None Available | |
| Warranty Deed | $125,588 | First American Title Ins Co |
Mortgage History
| Date | Status | Loan Amount | Loan Type |
|---|---|---|---|
| Previous Owner | $86,400 | Purchase Money Mortgage |
Source: Northwest Multiple Listing Service (NWMLS)
MLS Number: 2407977
APN: 431375-0040
- 7212 25th St W
- 7530 Olympus Dr W
- 2122 Cascade Place W
- 2120 Seaview St W
- 7715 24th St W
- 7523 30th St W
- 2315 Mountain View Ave W
- 2621 Mountain View Ave W Unit 9B
- 1902 Bridgeport Way W Unit 106
- 2745 Mountain View Ave W
- 2015 Mountain View Ave W
- 2723 Locust Ave W
- 3124 Oas Dr W
- 1912 Mountain View Ave W
- 2716 Sylvan Dr W
- 7905 33rd St W
- 3510 Oas Dr W
- 3110 Sylvan Dr W
- 2415 Grandview Dr W
- 3529 67th Ave W
- 2628-2638 Cascade Place W
- 2326 70th Ave W
- 2210 70th Ave
- 2211 68th Avenue Ct W
- 1918 70th Ave W
- 8313 29th St W
- 3555 Market Place W
- 2833 Grandview Dr W
- 3610 Bridgeport Way W
- 7621 36th Street Ct W
- 3633 Market Place
- 3662 Bridgeport Way W
- 8601 26th St W
- 3706 Larson Ln W
- 2602 Westridge Ave W
- 6409 S 12th St
- 3806 78th Avenue Ct W
- 7654 40th St W
- 7320 6th Ave
- 4201 Bridgeport Way W
