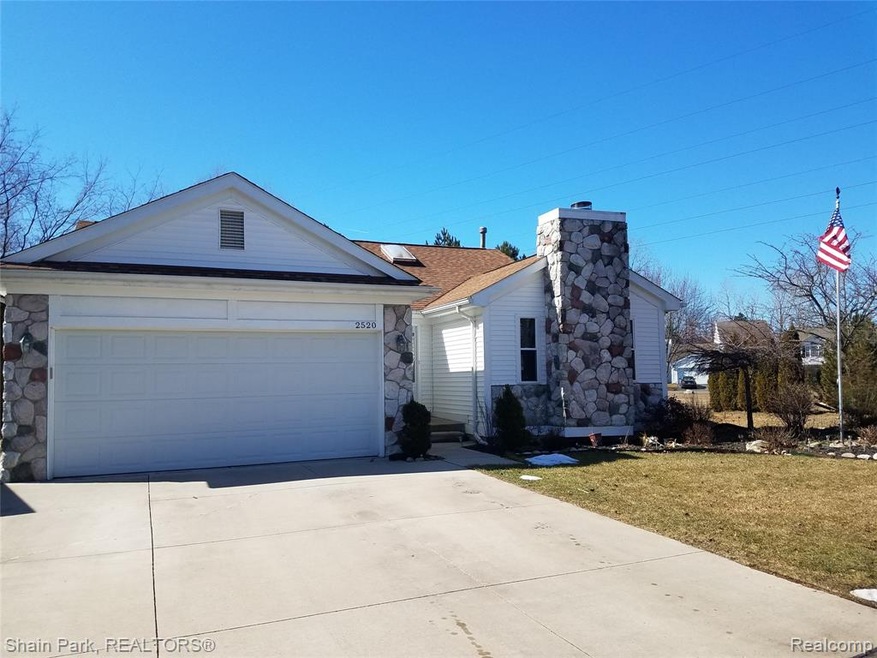
$225,000
- 3 Beds
- 2 Baths
- 958 Sq Ft
- 32372 Avondale St
- Westland, MI
Charming 3-bedroom, 2-bathroom ranch home offering comfortable one-story living with great potential! Enjoy outdoor relaxation on the inviting front porch or spacious backyard patio. This home features an unfinished basement ready for your personal touch, and comes complete with appliances for added convenience. A great opportunity to make this home your own—schedule your showing today!
Anthony Djon Anthony Djon Luxury Real Estate
