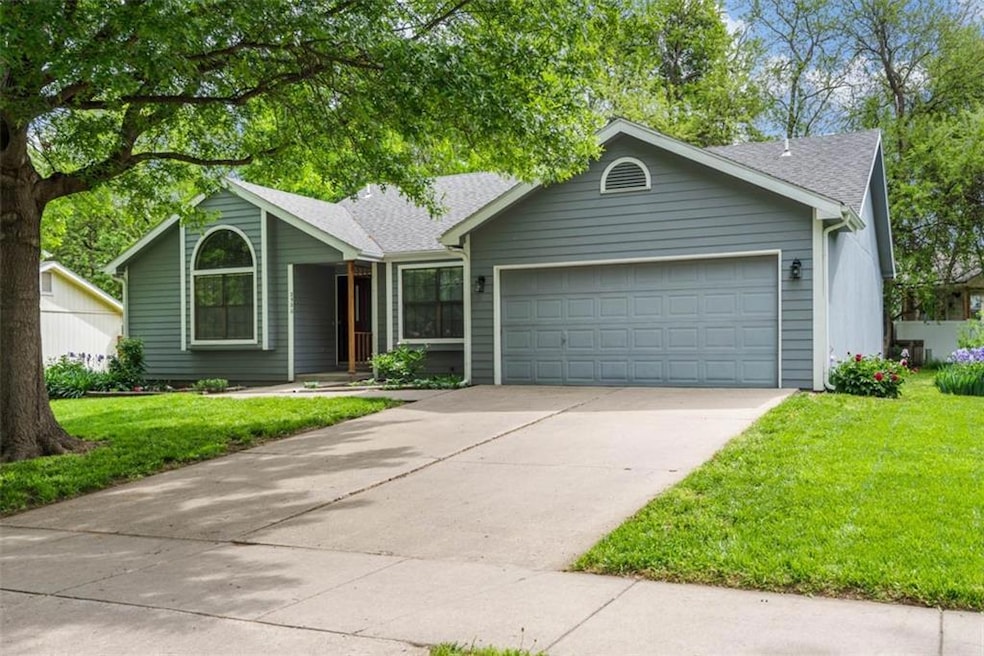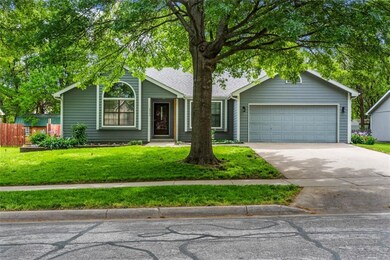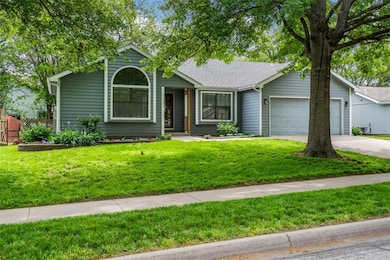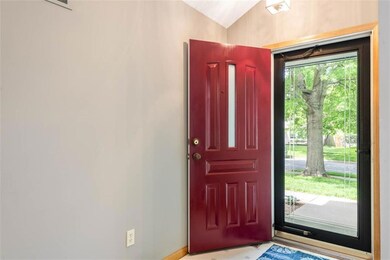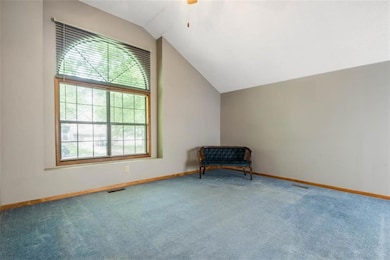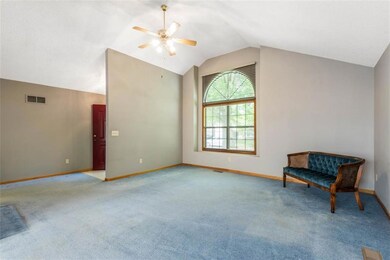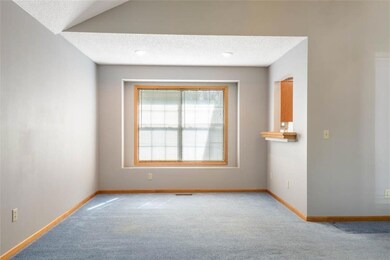
2520 Kensington Rd Lawrence, KS 66046
Prairie Park NeighborhoodHighlights
- Ranch Style House
- No HOA
- 2 Car Attached Garage
- Great Room
- Game Room
- Eat-In Kitchen
About This Home
As of May 2025Beautifully Maintained One-Owner Ranch – Incredible Value & Potential!Don’t miss this rare opportunity to own a well-cared-for, move-in-ready true ranch with great space and amazing potential!Property Highlights:* 3 spacious bedrooms, including a large primary ensuite* Full hall bath + basement bathroom stubbed and ready* Bright, airy layout with large windows throughout* Open-concept kitchen + living room with pass-through window—perfect for entertaining* Cozy eat-in dining area with a pretty backyard view* Full unfinished basement with over 1,000 sq ft of space to expand* Immaculate curb appeal and lovingly maintained by the original ownerThis home is priced to give you the freedom to customize and make it your own, while already offering a solid, well-kept move-in ready home. Whether you're a first-time buyer or downsizing to single-level living, this home is a must-see! Schedule your showing today and start imagining the possibilities!
Last Agent to Sell the Property
Realty Executives Brokerage Phone: 913-544-6584 License #SP00238549 Listed on: 05/07/2025

Home Details
Home Type
- Single Family
Est. Annual Taxes
- $4,149
Year Built
- Built in 1993
Lot Details
- 7,503 Sq Ft Lot
- Paved or Partially Paved Lot
Parking
- 2 Car Attached Garage
- Front Facing Garage
- Garage Door Opener
Home Design
- Ranch Style House
- Traditional Architecture
- Composition Roof
Interior Spaces
- Ceiling Fan
- Entryway
- Great Room
- Family Room Downstairs
- Game Room
- Wall to Wall Carpet
- Storm Doors
- Washer
Kitchen
- Eat-In Kitchen
- Built-In Electric Oven
- Dishwasher
- Disposal
Bedrooms and Bathrooms
- 3 Bedrooms
- 2 Full Bathrooms
Unfinished Basement
- Basement Fills Entire Space Under The House
- Sump Pump
- Laundry in Basement
- Stubbed For A Bathroom
Schools
- Prairie Park Elementary School
Utilities
- Forced Air Heating and Cooling System
Community Details
- No Home Owners Association
Listing and Financial Details
- Assessor Parcel Number 023-103-08-0-10-14-008.00-0
- $0 special tax assessment
Ownership History
Purchase Details
Home Financials for this Owner
Home Financials are based on the most recent Mortgage that was taken out on this home.Purchase Details
Purchase Details
Similar Homes in Lawrence, KS
Home Values in the Area
Average Home Value in this Area
Purchase History
| Date | Type | Sale Price | Title Company |
|---|---|---|---|
| Warranty Deed | -- | Continental Title | |
| Deed | -- | None Listed On Document | |
| Affidavit Of Death Of Life Tenant | -- | None Available |
Mortgage History
| Date | Status | Loan Amount | Loan Type |
|---|---|---|---|
| Open | $304,385 | FHA |
Property History
| Date | Event | Price | Change | Sq Ft Price |
|---|---|---|---|---|
| 05/29/2025 05/29/25 | Sold | -- | -- | -- |
| 05/10/2025 05/10/25 | Pending | -- | -- | -- |
| 05/07/2025 05/07/25 | For Sale | $290,000 | -- | $102 / Sq Ft |
Tax History Compared to Growth
Tax History
| Year | Tax Paid | Tax Assessment Tax Assessment Total Assessment is a certain percentage of the fair market value that is determined by local assessors to be the total taxable value of land and additions on the property. | Land | Improvement |
|---|---|---|---|---|
| 2025 | $4,149 | $34,822 | $8,050 | $26,772 |
| 2024 | $4,149 | $33,684 | $7,475 | $26,209 |
| 2023 | $4,085 | $31,890 | $6,900 | $24,990 |
| 2022 | $3,718 | $28,865 | $6,325 | $22,540 |
| 2021 | $3,156 | $23,713 | $5,175 | $18,538 |
| 2020 | $3,024 | $22,851 | $5,175 | $17,676 |
| 2019 | $2,768 | $20,964 | $4,947 | $16,017 |
| 2018 | $2,688 | $20,220 | $4,720 | $15,500 |
| 2017 | $2,634 | $19,596 | $4,720 | $14,876 |
| 2016 | $2,365 | $18,412 | $4,600 | $13,812 |
| 2015 | $1,247 | $19,389 | $4,600 | $14,789 |
| 2014 | $1,212 | $19,044 | $4,600 | $14,444 |
Agents Affiliated with this Home
-

Seller's Agent in 2025
DANIELLE OLSON
Realty Executives
(913) 544-6584
1 in this area
30 Total Sales
-

Buyer's Agent in 2025
Shelly Milburn
Weichert, Realtors Welch & Com
(913) 709-4425
3 in this area
100 Total Sales
Map
Source: Heartland MLS
MLS Number: 2548220
APN: 023-103-08-0-10-14-008.00-0
- 2516 Kensington Rd
- 2524 Kensington Rd
- 1820 Hampton St
- 2018 E 26th Terrace
- 2418 Surrey Dr
- 2335 Surrey Dr
- 2717 Fenwick Rd
- 2728 Bishop St
- 2308 Anderson Rd
- 2500 O'Connell Rd
- 1812 E 29th St
- 1705 E 29th St
- 2512 E 26th St
- 2703 Bonanza St
- 2924 Lankford Dr
- 2709 Bonanza St
- 2732 E 26th Terrace
- 2621 Chasehire Dr
- 2726 Bonanza St
- 1204 E 27th St
