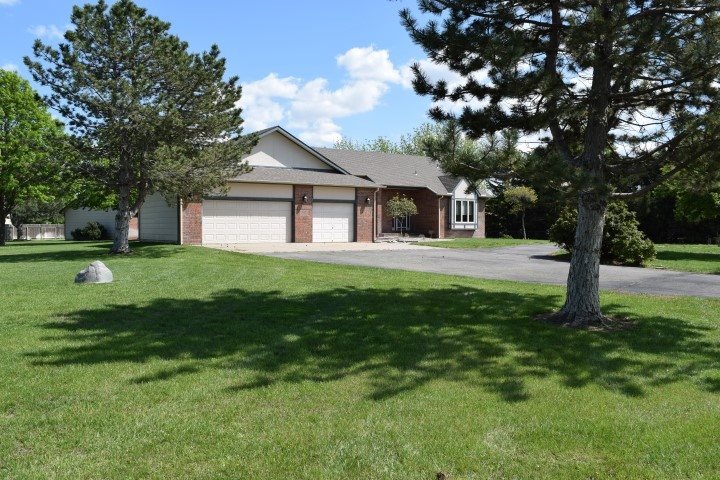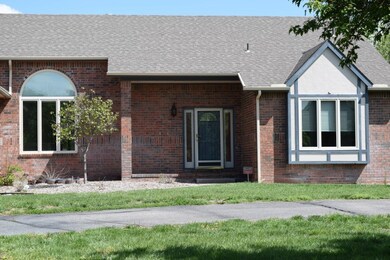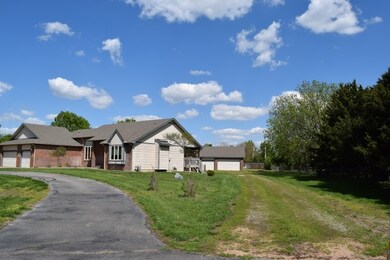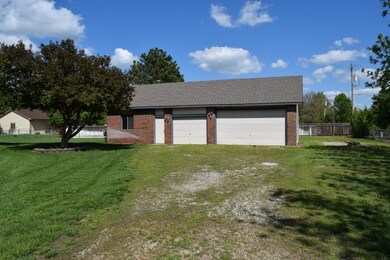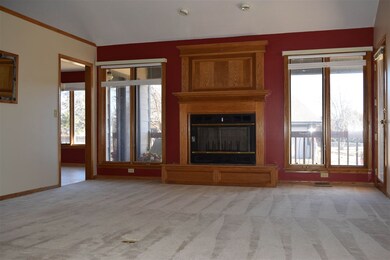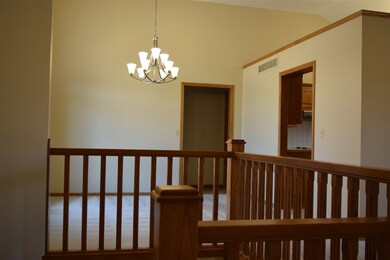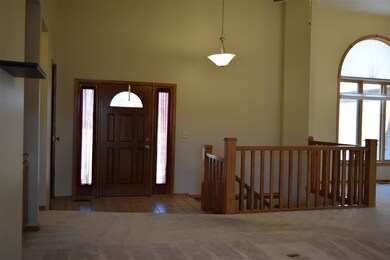
2520 N Cedar Crest Dr Wichita, KS 67223
Northwest Wichita NeighborhoodHighlights
- RV Access or Parking
- 1.35 Acre Lot
- Ranch Style House
- Maize South Elementary School Rated A-
- Family Room with Fireplace
- Game Room
About This Home
As of January 2025If you love country living yet want to be close to town, this is the home for you. Located close to New Market Square in an established neighborhood with paved streets and mature trees. The main level features a spacious living room with fireplace as well as a semi-formal dining room. Spacious master bedroom features a walk-in shower, a whirlpool tub, double sinks and walk-in closet. Roomy country kitchen features a pantry with pull-out shelves and 3 lazy susans. The laundry room includes a built in,drop-down ironing board. The other 2 bedrooms on the main floor are very large, one with built in a built in storage seat under the window. Newer stainless steel light fixtures throughout the main floor. The walkout basement features has a large family room with fireplace and wet bar with plenty of room for a pool table. A fourth bedroom, a third bath, an office with built-in desk and cabinets and a large bonus room, which can be used as a game room or hobby room. The bonus room and office have window wells. In addition to the 3 car attached garage, there is a detached 3 car garage (40 feet wide by 30 feet deep) which can be used as a workshop or park your toys. It is fully insulated and has its own central heating system, plus a store room and an office. And if that wasn't enough, there is a half bath with hot and cold water (the garage has its own water heater plus its own water softener). A concrete pad sits next to the garage to park an RV or ???? There is a clean-out system for an RV. There are two wells. One for the house and one for irrigation. There is an automatic sprinkler system throughout the property. This home sits on 1-1/3 acres and is ideal for someone wanting space.
Last Agent to Sell the Property
Berkshire Hathaway PenFed Realty License #00226726 Listed on: 04/27/2015
Co-Listed By
Yvette Howey
J.P. Weigand & Sons License #SP00233601
Home Details
Home Type
- Single Family
Est. Annual Taxes
- $4,224
Year Built
- Built in 1990
Lot Details
- 1.35 Acre Lot
- Irregular Lot
- Sprinkler System
Home Design
- Ranch Style House
- Frame Construction
- Composition Roof
Interior Spaces
- Wet Bar
- Ceiling Fan
- Multiple Fireplaces
- Wood Burning Fireplace
- Attached Fireplace Door
- Gas Fireplace
- Family Room with Fireplace
- Living Room with Fireplace
- Formal Dining Room
- Home Office
- Game Room
Kitchen
- Oven or Range
- Electric Cooktop
- Range Hood
- Microwave
- Dishwasher
- Disposal
Bedrooms and Bathrooms
- 4 Bedrooms
- Split Bedroom Floorplan
- En-Suite Primary Bedroom
- Dual Vanity Sinks in Primary Bathroom
- Separate Shower in Primary Bathroom
Laundry
- Laundry on main level
- 220 Volts In Laundry
Finished Basement
- Walk-Out Basement
- Bedroom in Basement
- Finished Basement Bathroom
- Basement Storage
Parking
- 4 Car Garage
- RV Access or Parking
Outdoor Features
- Covered Deck
- Outbuilding
- Rain Gutters
Schools
- Maize
Utilities
- Forced Air Heating and Cooling System
- Heating System Uses Gas
- Private Water Source
- Septic Tank
Community Details
- Cedar Downs Subdivision
Listing and Financial Details
- Assessor Parcel Number 20173-141-01-0-42-02-003.00
Ownership History
Purchase Details
Home Financials for this Owner
Home Financials are based on the most recent Mortgage that was taken out on this home.Purchase Details
Purchase Details
Home Financials for this Owner
Home Financials are based on the most recent Mortgage that was taken out on this home.Purchase Details
Home Financials for this Owner
Home Financials are based on the most recent Mortgage that was taken out on this home.Purchase Details
Home Financials for this Owner
Home Financials are based on the most recent Mortgage that was taken out on this home.Similar Homes in Wichita, KS
Home Values in the Area
Average Home Value in this Area
Purchase History
| Date | Type | Sale Price | Title Company |
|---|---|---|---|
| Warranty Deed | -- | Security 1St Title | |
| Warranty Deed | -- | Security 1St Title | |
| Quit Claim Deed | -- | None Listed On Document | |
| Warranty Deed | -- | Security 1St Title Llc | |
| Warranty Deed | -- | Security 1St Title | |
| Warranty Deed | -- | Security 1St Title |
Mortgage History
| Date | Status | Loan Amount | Loan Type |
|---|---|---|---|
| Open | $388,000 | New Conventional | |
| Closed | $388,000 | New Conventional | |
| Previous Owner | $330,799 | VA | |
| Previous Owner | $292,500 | New Conventional | |
| Previous Owner | $221,250 | New Conventional |
Property History
| Date | Event | Price | Change | Sq Ft Price |
|---|---|---|---|---|
| 01/06/2025 01/06/25 | Sold | -- | -- | -- |
| 12/10/2024 12/10/24 | Pending | -- | -- | -- |
| 12/04/2024 12/04/24 | For Sale | $450,000 | +34.3% | $134 / Sq Ft |
| 08/27/2015 08/27/15 | Sold | -- | -- | -- |
| 07/24/2015 07/24/15 | Pending | -- | -- | -- |
| 04/27/2015 04/27/15 | For Sale | $335,000 | -- | $100 / Sq Ft |
Tax History Compared to Growth
Tax History
| Year | Tax Paid | Tax Assessment Tax Assessment Total Assessment is a certain percentage of the fair market value that is determined by local assessors to be the total taxable value of land and additions on the property. | Land | Improvement |
|---|---|---|---|---|
| 2025 | $5,412 | $49,163 | $6,912 | $42,251 |
| 2023 | $5,412 | $44,954 | $5,083 | $39,871 |
| 2022 | $5,196 | $42,309 | $4,796 | $37,513 |
| 2021 | $4,891 | $39,917 | $4,221 | $35,696 |
| 2020 | $4,525 | $36,962 | $4,221 | $32,741 |
| 2019 | $4,266 | $34,869 | $4,221 | $30,648 |
| 2018 | $4,096 | $33,523 | $4,692 | $28,831 |
| 2017 | $3,972 | $0 | $0 | $0 |
| 2016 | $4,342 | $0 | $0 | $0 |
| 2015 | $4,291 | $0 | $0 | $0 |
| 2014 | $4,859 | $0 | $0 | $0 |
Agents Affiliated with this Home
-
D
Seller's Agent in 2025
Dawn Irvin
Keller Williams Hometown Partners
-
C
Seller's Agent in 2015
Cindy Howey
Berkshire Hathaway PenFed Realty
-
Y
Seller Co-Listing Agent in 2015
Yvette Howey
J.P. Weigand & Sons
-
D
Buyer's Agent in 2015
DANIELLE WILDEMAN
Reece Nichols South Central Kansas
Map
Source: South Central Kansas MLS
MLS Number: 503478
APN: 141-01-0-42-02-003.00
- 2345 N Parkridge Ct
- 2509 N Covington Cir
- 2517 N Covington Cir
- 11701 W Central Park St
- 2006 N Sunridge St
- 3525 N Azalea
- 2326 N Covington St
- 2322 N Covington St
- 2008 N Pine Grove St
- 2234 N Covington St
- 2008 N Parkridge St
- 2522 N Rutgers St
- 3109 Judith
- 2930 N Cardington Ct
- 2910 N Cardington Ct
- 3133 N Judith St
- 2954 N Cardington Ct
- 3129 Pine Grove Cir
- 3133 Pine Grove Cir
- 3225 Pine Grove Cir
