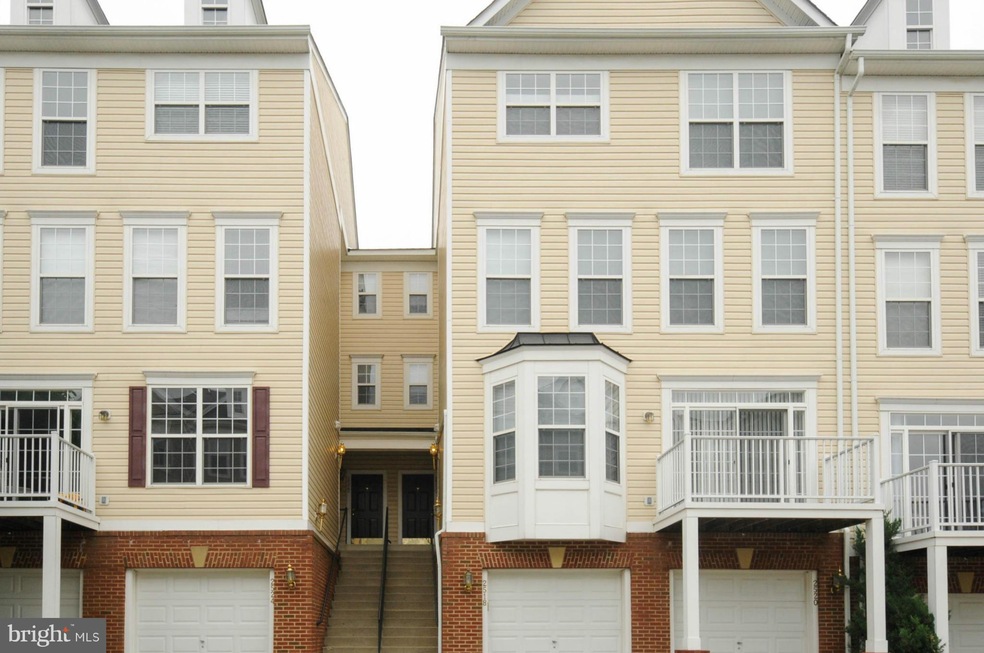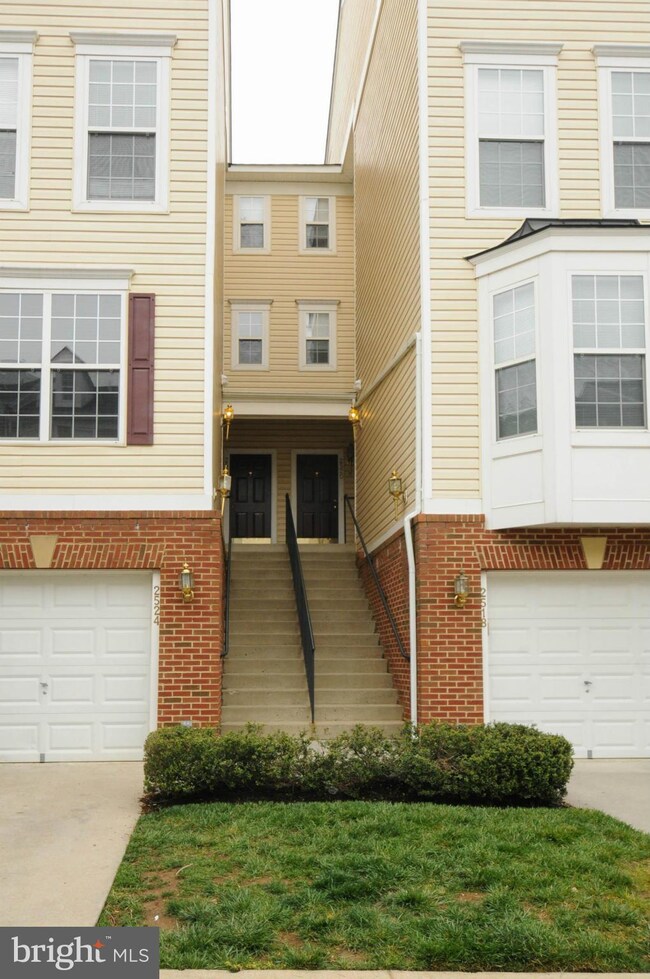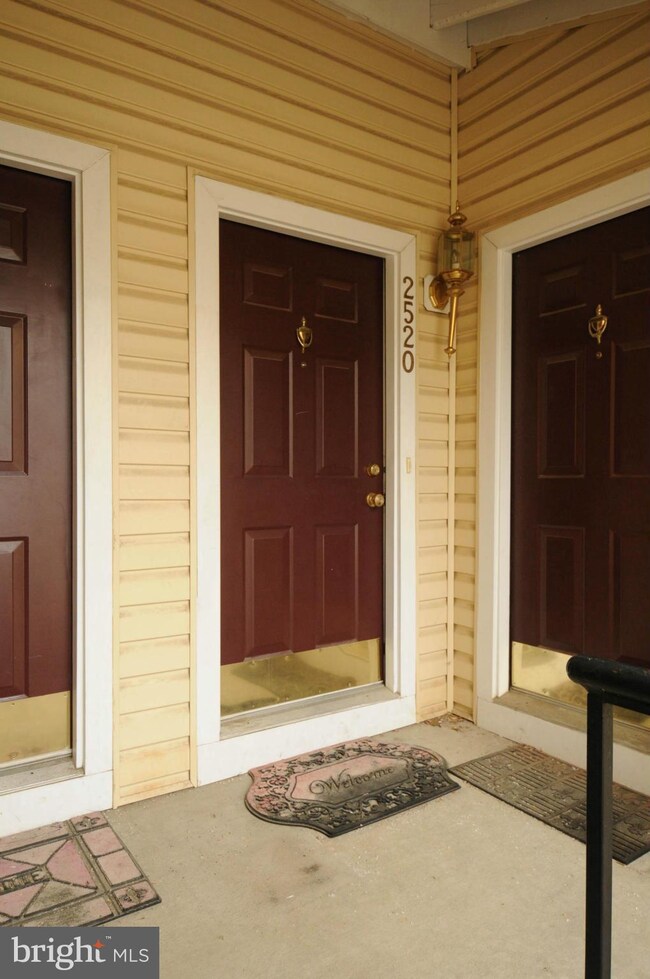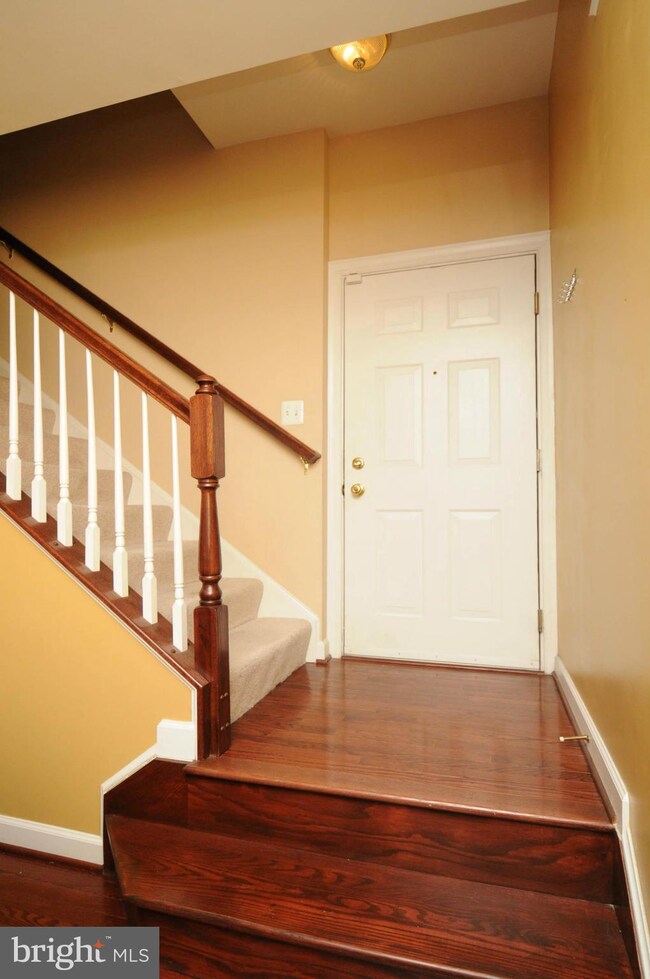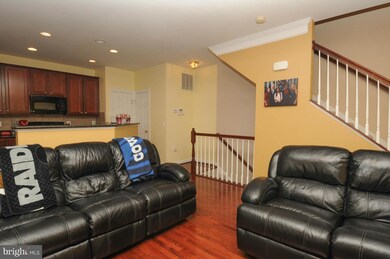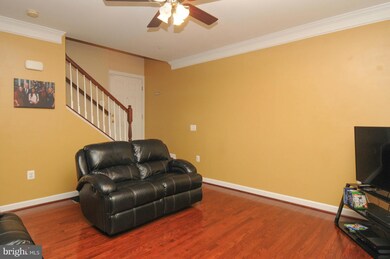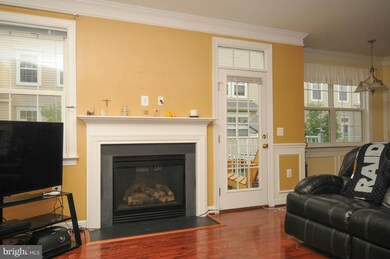
2520 Pascal Place Unit 204 Herndon, VA 20171
Highlights
- Open Floorplan
- Colonial Architecture
- 1 Fireplace
- Rachel Carson Middle School Rated A
- Wood Flooring
- 3-minute walk to Playground at Curie Ct
About This Home
As of March 2020Gorgeous 3 bed - 2 1/2 bath -1 car garage TH Condo in prime location! Granite counters, Beautiful cherry hardwood floors on main level, fireplace & Deck. Master Bedroom with trey ceiling, walk in closet & huge upgraded master bath with soaking tub & dual vanities. Great commuter location, close to 267 & 28. Shopping center nearby.
Last Agent to Sell the Property
Long & Foster Real Estate, Inc. Listed on: 05/01/2016

Townhouse Details
Home Type
- Townhome
Est. Annual Taxes
- $5,652
Year Built
- Built in 2007
Lot Details
- Two or More Common Walls
- Property is in very good condition
HOA Fees
- $148 Monthly HOA Fees
Home Design
- Colonial Architecture
- Brick Exterior Construction
- Asphalt Roof
- Vinyl Siding
Interior Spaces
- 2,162 Sq Ft Home
- Property has 3 Levels
- Open Floorplan
- 1 Fireplace
- Family Room
- Game Room
- Wood Flooring
- Monitored
Kitchen
- Eat-In Kitchen
- Upgraded Countertops
Bedrooms and Bathrooms
- 3 Bedrooms
- En-Suite Primary Bedroom
- En-Suite Bathroom
- 2.5 Bathrooms
Finished Basement
- Walk-Out Basement
- Front Basement Entry
- Basement Windows
Parking
- 1 Car Garage
- Front Facing Garage
- Driveway
Schools
- Lutie Lewis Coates Elementary School
- Carson Middle School
- Westfield High School
Utilities
- Forced Air Heating and Cooling System
- Natural Gas Water Heater
Listing and Financial Details
- Assessor Parcel Number 15-4-7- -204
Community Details
Overview
- Association fees include lawn maintenance, insurance, snow removal, trash
- Built by KHOVNANIAN
- Coppermine Crossing Subdivision, Central Parke Floorplan
- Coppermine Cross Community
- The community has rules related to covenants
Amenities
- Common Area
Recreation
- Community Basketball Court
- Community Playground
Security
- Fire and Smoke Detector
- Fire Sprinkler System
Ownership History
Purchase Details
Home Financials for this Owner
Home Financials are based on the most recent Mortgage that was taken out on this home.Purchase Details
Home Financials for this Owner
Home Financials are based on the most recent Mortgage that was taken out on this home.Purchase Details
Home Financials for this Owner
Home Financials are based on the most recent Mortgage that was taken out on this home.Similar Homes in the area
Home Values in the Area
Average Home Value in this Area
Purchase History
| Date | Type | Sale Price | Title Company |
|---|---|---|---|
| Warranty Deed | $435,000 | Cardinal Title Group Llc | |
| Warranty Deed | $389,900 | Champion Title & Settlements | |
| Warranty Deed | $438,990 | -- |
Mortgage History
| Date | Status | Loan Amount | Loan Type |
|---|---|---|---|
| Open | $408,400 | New Conventional | |
| Closed | $413,250 | New Conventional | |
| Previous Owner | $378,203 | New Conventional | |
| Previous Owner | $351,150 | Purchase Money Mortgage |
Property History
| Date | Event | Price | Change | Sq Ft Price |
|---|---|---|---|---|
| 03/09/2020 03/09/20 | Sold | $435,000 | -1.1% | $204 / Sq Ft |
| 02/07/2020 02/07/20 | For Sale | $440,000 | 0.0% | $206 / Sq Ft |
| 02/06/2020 02/06/20 | Pending | -- | -- | -- |
| 02/02/2020 02/02/20 | For Sale | $440,000 | 0.0% | $206 / Sq Ft |
| 01/28/2020 01/28/20 | Price Changed | $440,000 | +12.8% | $206 / Sq Ft |
| 07/07/2016 07/07/16 | Sold | $389,900 | 0.0% | $180 / Sq Ft |
| 05/18/2016 05/18/16 | Pending | -- | -- | -- |
| 05/01/2016 05/01/16 | For Sale | $389,900 | 0.0% | $180 / Sq Ft |
| 06/03/2014 06/03/14 | Rented | $2,050 | -6.6% | -- |
| 05/26/2014 05/26/14 | Under Contract | -- | -- | -- |
| 04/21/2014 04/21/14 | For Rent | $2,195 | +4.5% | -- |
| 02/26/2013 02/26/13 | Rented | $2,100 | 0.0% | -- |
| 02/26/2013 02/26/13 | Under Contract | -- | -- | -- |
| 02/11/2013 02/11/13 | For Rent | $2,100 | -- | -- |
Tax History Compared to Growth
Tax History
| Year | Tax Paid | Tax Assessment Tax Assessment Total Assessment is a certain percentage of the fair market value that is determined by local assessors to be the total taxable value of land and additions on the property. | Land | Improvement |
|---|---|---|---|---|
| 2024 | $5,652 | $487,860 | $98,000 | $389,860 |
| 2023 | $5,398 | $478,290 | $96,000 | $382,290 |
| 2022 | $5,064 | $442,860 | $89,000 | $353,860 |
| 2021 | $5,046 | $429,960 | $86,000 | $343,960 |
| 2020 | $4,893 | $413,420 | $83,000 | $330,420 |
| 2019 | $4,464 | $377,210 | $73,000 | $304,210 |
| 2018 | $4,212 | $366,220 | $73,000 | $293,220 |
| 2017 | $4,252 | $366,220 | $73,000 | $293,220 |
| 2016 | $4,307 | $371,800 | $74,000 | $297,800 |
| 2015 | $4,068 | $364,510 | $73,000 | $291,510 |
| 2014 | $4,163 | $373,860 | $75,000 | $298,860 |
Agents Affiliated with this Home
-
Erika Siqueira

Seller's Agent in 2020
Erika Siqueira
Real Broker, LLC
(703) 973-5004
29 Total Sales
-
Thienvu Tran
T
Buyer's Agent in 2020
Thienvu Tran
Samson Properties
(571) 275-0995
7 Total Sales
-
Christine LeTourneau

Seller's Agent in 2016
Christine LeTourneau
Long & Foster
(703) 402-8024
2 in this area
88 Total Sales
-
MaryEllen Ragsdale

Buyer's Agent in 2016
MaryEllen Ragsdale
Pearson Smith Realty, LLC
(443) 521-1529
1 in this area
122 Total Sales
-
Mark Missett

Buyer's Agent in 2014
Mark Missett
Keller Williams Realty
(732) 614-6295
5 Total Sales
Map
Source: Bright MLS
MLS Number: 1001939089
APN: 0154-07-0204
- 13660 Venturi Ln Unit 216
- 13630 Innovation Station Loop
- 13636 Innovation Station Loop
- 2562 Belcroft Place
- 0A-2 River Birch Rd
- 0A River Birch Rd
- 13503 Bannacker Place
- 2418 Terra Cotta Cir
- 2601 River Birch Rd
- 2603 River Birch Rd
- 2607 River Birch Rd
- 13724 Aviation Place
- 13722 Aviation Place
- 13726 Aviation Place
- 13517 Sayward Blvd Unit 80
- 2613 River Birch Rd
- 2621 River Birch Rd
- 2623 River Birch Rd
- 13547 Sayward Blvd Unit 67
- 13930 Aviation Place
