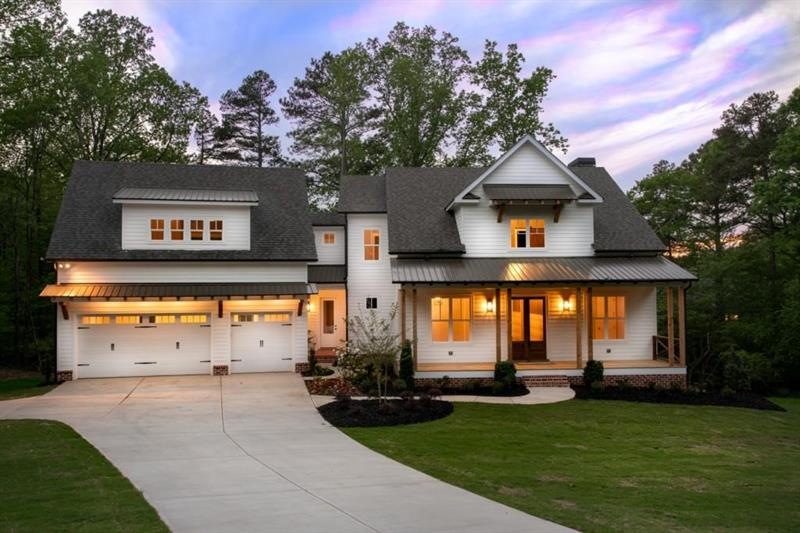
$779,000
- 4 Beds
- 3.5 Baths
- 3,090 Sq Ft
- 2120 Shaffer Rd
- Cumming, GA
Gorgeously Appointed Brick Palace Like Home Right Next To Lake Lanier! This Four Bedroom Three And A Half Bath Home Is A Customized One-Of-A-Kind Luxury Estate! Welcome Home To A Soaring Two Story Foyer Featuring A Cloud Mural Leading To An Iron Wrought Staircase. Elegant Two Story Dining Room Decorated With Columns And Custom Wood Trim Connects With The Fireside Living Room And Kitchen Creating
Igor Arkhipov Realco Brokers, Inc.
