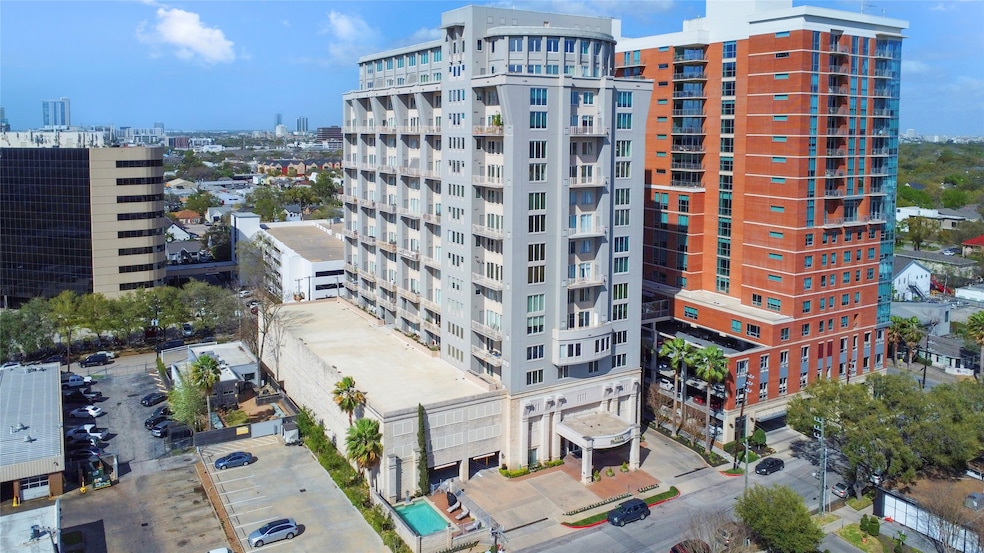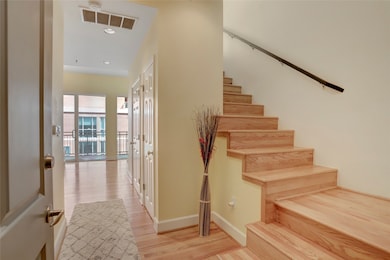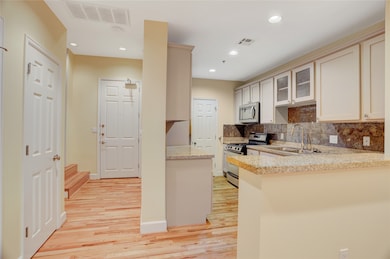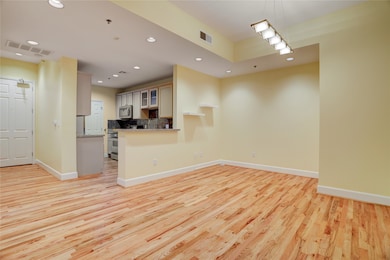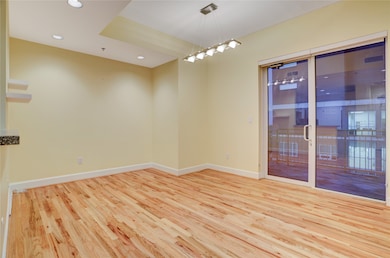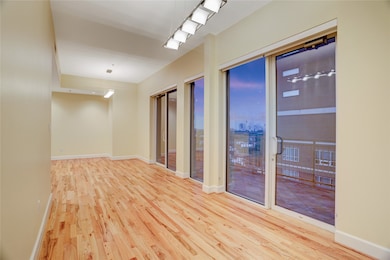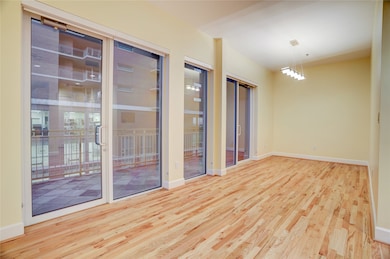2520 Robinhood St, Unit 1008 Floor 10 Houston, TX 77005
University Place NeighborhoodEstimated payment $3,115/month
Highlights
- Concierge
- Fitness Center
- Wood Flooring
- Poe Elementary School Rated A-
- Views to the East
- Hydromassage or Jetted Bathtub
About This Home
Tastefully updated 10th floor unit with downtown views from enormous 6X21 balcony. First floor living, dining, kitchen and half bath. Second floor has 1 bedroom + bath and a spacious loft area for home office. Kitchen features granite counters, granite backsplash, and stainless steel appliance package including refrigerator. Hardwoods throughout - no carpet. Master suite has amazing closet with ample custom built ins. Full-sized Samsung front load washer and dryer included. Storage closet in hallway outside front door plus 2 storage closets on balcony. Building amenities include 24/7 concierge, on-site management, pool, gym, and dog run. HOA fees cover gas, water, sewer & trash.
Property Details
Home Type
- Condominium
Est. Annual Taxes
- $6,596
Year Built
- Built in 2000
Lot Details
- West Facing Home
HOA Fees
- $1,010 Monthly HOA Fees
Home Design
- Entry on the 10th floor
- Steel Beams
- Concrete Block And Stucco Construction
Interior Spaces
- 1,332 Sq Ft Home
- 2-Story Property
- Crown Molding
- Ceiling Fan
- Window Treatments
- Insulated Doors
- Living Room
- Home Office
- Utility Room
- Home Gym
- Views to the East
- Intercom
Kitchen
- Breakfast Bar
- Gas Oven
- Gas Range
- Microwave
- Dishwasher
- Granite Countertops
- Disposal
Flooring
- Wood
- Tile
Bedrooms and Bathrooms
- 1 Bedroom
- En-Suite Primary Bedroom
- Hydromassage or Jetted Bathtub
- Separate Shower
Laundry
- Dryer
- Washer
Parking
- 1 Parking Space
- Additional Parking
- Assigned Parking
- Controlled Entrance
Eco-Friendly Details
- Energy-Efficient Windows with Low Emissivity
- Energy-Efficient HVAC
- Energy-Efficient Doors
- Energy-Efficient Thermostat
Outdoor Features
- Terrace
- Outdoor Storage
Schools
- Poe Elementary School
- Lanier Middle School
- Lamar High School
Utilities
- Central Heating and Cooling System
- Heating System Uses Gas
- Programmable Thermostat
Community Details
Overview
- Association fees include common area insurance, cable TV, gas, ground maintenance, maintenance structure, recreation facilities, sewer, trash, water
- Creative Management Company Association
- High-Rise Condominium
- 2520 Robinhood Condos
- 2520 Robinhood At Kirby Condos Subdivision
Amenities
- Concierge
- Doorman
- Trash Chute
Recreation
- Dog Park
Pet Policy
- The building has rules on how big a pet can be within a unit
Security
- Security Service
- Card or Code Access
- Fire and Smoke Detector
- Fire Sprinkler System
Map
About This Building
Home Values in the Area
Average Home Value in this Area
Tax History
| Year | Tax Paid | Tax Assessment Tax Assessment Total Assessment is a certain percentage of the fair market value that is determined by local assessors to be the total taxable value of land and additions on the property. | Land | Improvement |
|---|---|---|---|---|
| 2025 | $6,596 | $296,938 | $56,418 | $240,520 |
| 2024 | $6,596 | $319,000 | $60,610 | $258,390 |
| 2023 | $6,596 | $262,685 | $49,910 | $212,775 |
| 2022 | $5,784 | $262,685 | $49,910 | $212,775 |
| 2021 | $5,500 | $236,000 | $47,651 | $188,349 |
| 2020 | $6,073 | $250,797 | $47,651 | $203,146 |
| 2019 | $6,346 | $250,797 | $47,651 | $203,146 |
| 2018 | $5,677 | $293,865 | $55,834 | $238,031 |
| 2017 | $7,963 | $314,912 | $59,833 | $255,079 |
| 2016 | $7,521 | $297,444 | $56,514 | $240,930 |
| 2015 | $7,383 | $297,444 | $56,514 | $240,930 |
| 2014 | $7,383 | $287,214 | $54,571 | $232,643 |
Property History
| Date | Event | Price | List to Sale | Price per Sq Ft | Prior Sale |
|---|---|---|---|---|---|
| 09/17/2025 09/17/25 | Price Changed | $295,000 | -0.8% | $221 / Sq Ft | |
| 08/24/2025 08/24/25 | Off Market | -- | -- | -- | |
| 07/25/2025 07/25/25 | Price Changed | $297,500 | -0.8% | $223 / Sq Ft | |
| 06/23/2025 06/23/25 | Price Changed | $299,900 | -4.8% | $225 / Sq Ft | |
| 05/28/2025 05/28/25 | Price Changed | $315,000 | -4.5% | $236 / Sq Ft | |
| 03/20/2025 03/20/25 | For Sale | $329,900 | +30.9% | $248 / Sq Ft | |
| 09/17/2020 09/17/20 | Sold | -- | -- | -- | View Prior Sale |
| 08/18/2020 08/18/20 | Pending | -- | -- | -- | |
| 06/30/2020 06/30/20 | For Sale | $252,000 | -- | $189 / Sq Ft |
Purchase History
| Date | Type | Sale Price | Title Company |
|---|---|---|---|
| Interfamily Deed Transfer | -- | None Available | |
| Warranty Deed | -- | None Available |
Source: Houston Association of REALTORS®
MLS Number: 75964736
APN: 1222810100008
- 2520 Robinhood St Unit 1012
- 2520 Robinhood St Unit 1001
- 2520 Robinhood St Unit 1200
- 2434 Quenby St
- 5920 Lake St
- 2438 Albans Rd
- 2370 Bolsover St
- 2328 Dunstan Rd
- 2808 Quenby Ave
- 2360 Rice Blvd Unit 803
- 2360 Rice Blvd Unit 701
- 2360 Rice Blvd Unit PH1201
- 2360 Rice Blvd Unit 602
- 2360 Rice Blvd Unit 603
- 2350 Wroxton Rd
- 6106 Fordham St
- 2638 Wroxton Rd
- 2700 Wroxton Rd
- 6130 Kirby Dr
- 2332 Wroxton Rd
- 2520 Robinhood St Unit 505
- 2520 Robinhood St Unit 1012
- 2520 Robinhood St
- 5122 Morningside Dr Unit 701
- 2405 Sunset Blvd
- 2411 Wroxton Rd
- 2607 Rice Blvd
- 2343 Wroxton Rd
- 4704 Greenbriar Dr
- 2718 Wroxton Rd Unit 1
- 2309 Wroxton Rd
- 2630 Bissonnet St
- 2701 North Blvd
- 2515 Shakespeare St
- 2535 Shakespeare St Unit 4
- 2431 Shakespeare St Unit 1
- 2440 North Blvd
- 4120 E Northampton Place
- 3000 Bissonnet St
- 2939 Westpark Dr
