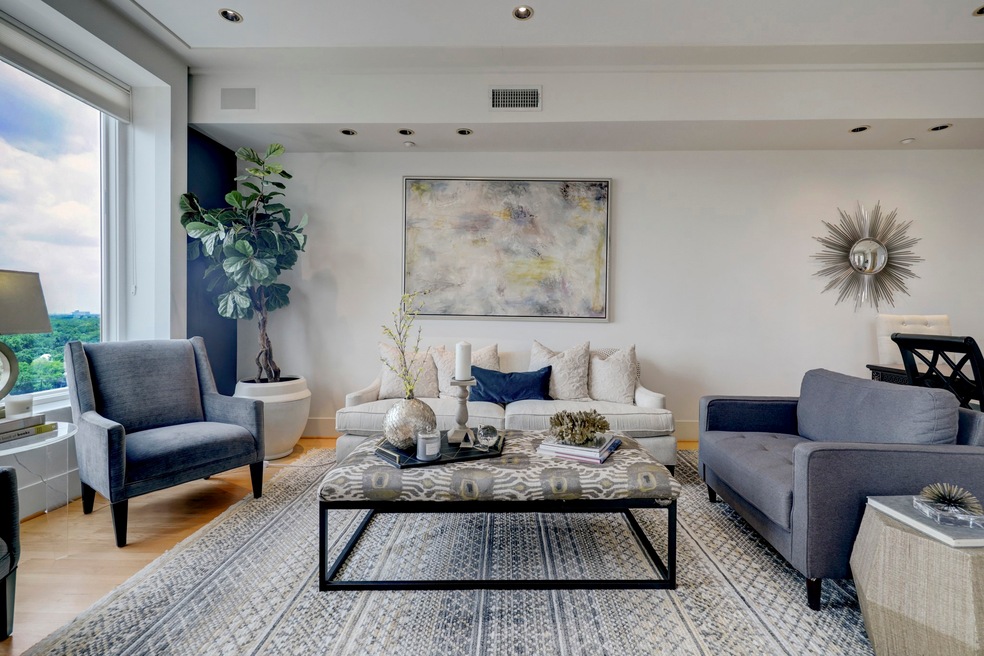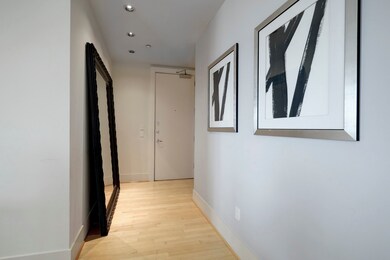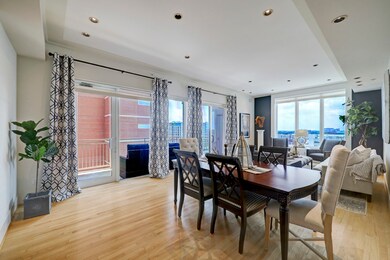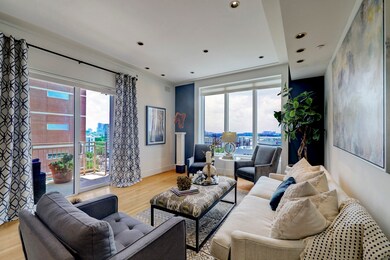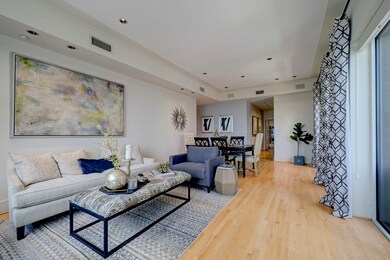
Highlights
- Doorman
- Wood Flooring
- Home Office
- Poe Elementary School Rated A-
- Community Pool
- Home Gym
About This Home
As of July 2023Beautiful two-story SE corner unit facing Rice Village/Med center/NRG stadium. Available for immediate occupancy. Located on a high floor(10th level), this lovely unit was redesigned during construction making it a unique floor plan from other unit in the building. Spacious high ceiling living room & dining rm w/art lighting & wall with nearly floor to ceiling windows. Kitchen boasts custom pull-out shelving w/ stainless appliances including gas burning stove top, and granite counter tops. All main living areas enjoy gorgeous natural light with southern exposure. Covered balcony with 2 storage closets. 24 hr concierge service. Truly lock and leave building!
Last Agent to Sell the Property
Douglas Elliman Real Estate License #0598329 Listed on: 06/26/2023

Property Details
Home Type
- Condominium
Est. Annual Taxes
- $10,225
Year Built
- Built in 2000
Lot Details
- South Facing Home
- Home Has East or West Exposure
HOA Fees
- $895 Monthly HOA Fees
Interior Spaces
- 2,111 Sq Ft Home
- Wet Bar
- Window Treatments
- Living Room
- Dining Room
- Home Office
- Utility Room
- Home Gym
- Security System Owned
- Property Views
Kitchen
- Electric Oven
- Gas Cooktop
- <<microwave>>
- Ice Maker
- Dishwasher
- Disposal
Flooring
- Wood
- Carpet
- Stone
Bedrooms and Bathrooms
- 2 Bedrooms
Laundry
- Dryer
- Washer
Parking
- 2 Parking Spaces
- Additional Parking
- Assigned Parking
- Controlled Entrance
Schools
- Poe Elementary School
- Lanier Middle School
- Lamar High School
Utilities
- Central Heating and Cooling System
- Programmable Thermostat
Additional Features
- Energy-Efficient Thermostat
Community Details
Overview
- Association fees include cable TV, gas, recreation facilities, sewer, trash, water
- Cmc Association
- 2520 Robinhood Condos
- Robinhood At Kirby Condo Subdivision
Amenities
- Doorman
Recreation
Pet Policy
- The building has rules on how big a pet can be within a unit
Ownership History
Purchase Details
Purchase Details
Purchase Details
Home Financials for this Owner
Home Financials are based on the most recent Mortgage that was taken out on this home.Purchase Details
Home Financials for this Owner
Home Financials are based on the most recent Mortgage that was taken out on this home.Similar Homes in Houston, TX
Home Values in the Area
Average Home Value in this Area
Purchase History
| Date | Type | Sale Price | Title Company |
|---|---|---|---|
| Warranty Deed | -- | None Listed On Document | |
| Warranty Deed | -- | None Listed On Document | |
| Warranty Deed | -- | Select Title Llc | |
| Vendors Lien | -- | Charter Title Co | |
| Vendors Lien | -- | Stewart Title Company |
Mortgage History
| Date | Status | Loan Amount | Loan Type |
|---|---|---|---|
| Previous Owner | $276,800 | New Conventional | |
| Previous Owner | $186,400 | Unknown | |
| Previous Owner | $185,000 | No Value Available |
Property History
| Date | Event | Price | Change | Sq Ft Price |
|---|---|---|---|---|
| 05/22/2025 05/22/25 | For Rent | $4,500 | 0.0% | -- |
| 05/22/2025 05/22/25 | For Sale | $550,000 | +11.1% | $261 / Sq Ft |
| 07/03/2023 07/03/23 | Sold | -- | -- | -- |
| 06/28/2023 06/28/23 | Pending | -- | -- | -- |
| 06/26/2023 06/26/23 | For Sale | $495,000 | -- | $234 / Sq Ft |
Tax History Compared to Growth
Tax History
| Year | Tax Paid | Tax Assessment Tax Assessment Total Assessment is a certain percentage of the fair market value that is determined by local assessors to be the total taxable value of land and additions on the property. | Land | Improvement |
|---|---|---|---|---|
| 2024 | $10,225 | $488,678 | $92,849 | $395,829 |
| 2023 | $10,225 | $389,229 | $73,954 | $315,275 |
| 2022 | $8,570 | $389,229 | $73,954 | $315,275 |
| 2021 | $8,321 | $357,044 | $67,838 | $289,206 |
| 2020 | $7,901 | $326,274 | $61,992 | $264,282 |
| 2019 | $8,256 | $326,274 | $61,992 | $264,282 |
| 2018 | $4,463 | $345,268 | $65,601 | $279,667 |
| 2017 | $10,325 | $408,352 | $77,587 | $330,765 |
| 2016 | $10,247 | $459,101 | $87,229 | $371,872 |
| 2015 | $6,744 | $459,101 | $87,229 | $371,872 |
| 2014 | $6,744 | $443,604 | $84,285 | $359,319 |
Agents Affiliated with this Home
-
Anne Park
A
Seller's Agent in 2025
Anne Park
Douglas Elliman Real Estate
(281) 979-3785
1 in this area
41 Total Sales
-
Nichelle Richards

Seller Co-Listing Agent in 2023
Nichelle Richards
Nan & Company Properties
(832) 421-1427
1 in this area
91 Total Sales
About This Building
Map
Source: Houston Association of REALTORS®
MLS Number: 98928903
APN: 1222810100011
- 2520 Robinhood St Unit 1205
- 2520 Robinhood St Unit 1001
- 2520 Robinhood St Unit 1008
- 2520 Robinhood St Unit 1200
- 2434 Quenby St
- 2405 Nottingham St
- 5920 Lake St
- 6026 Lake St
- 4511 Kelvin Dr
- 2434 Wroxton Rd Unit 6
- 2804 Robinhood St
- 2337 Wroxton Rd
- 2248 Robinhood St
- 2360 Rice Blvd Unit 803
- 2360 Rice Blvd Unit 701
- 2360 Rice Blvd Unit 603
- 2360 Rice Blvd Unit PH1201
- 2360 Rice Blvd Unit 602
- 2360 Rice Blvd Unit 1003
- 2324 Albans Rd
