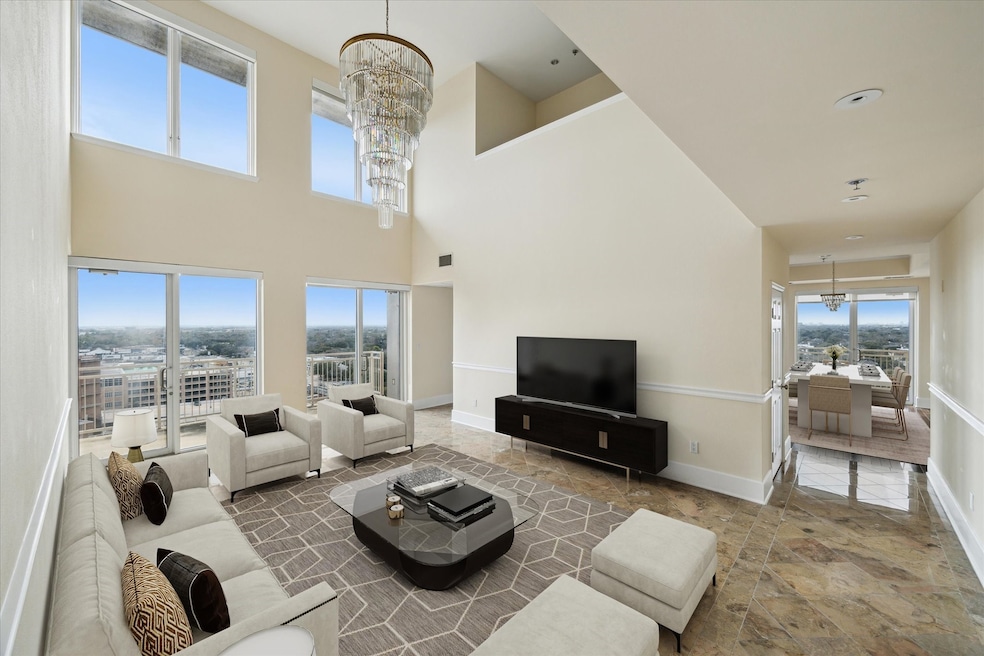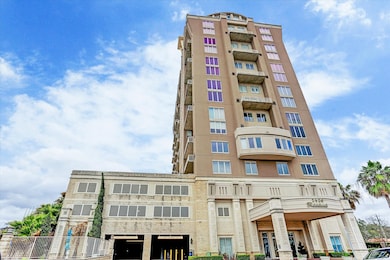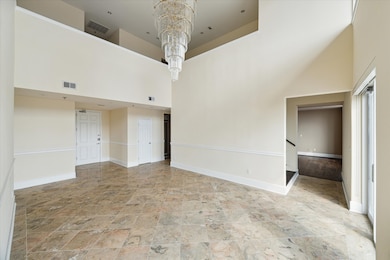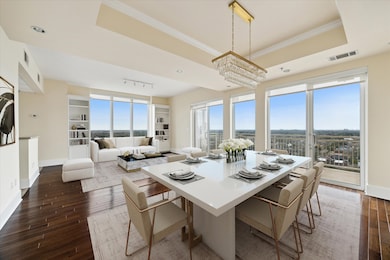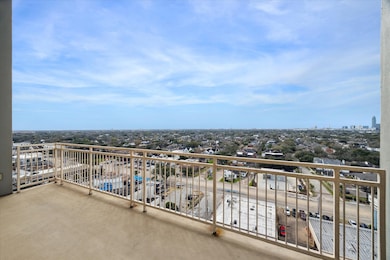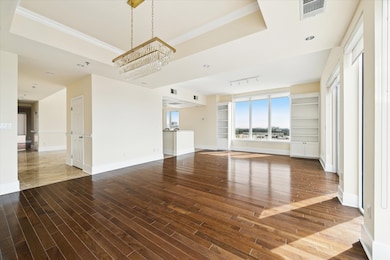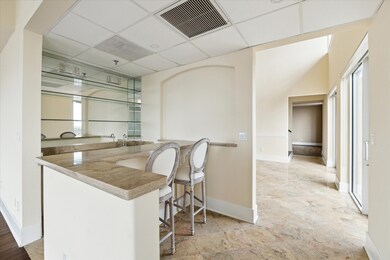2520 Robinhood St, Unit 1200 Floor 12 Houston, TX 77005
University Place NeighborhoodEstimated payment $10,954/month
Highlights
- Concierge
- Views to the East
- Hydromassage or Jetted Bathtub
- Poe Elementary School Rated A-
- Wood Flooring
- Terrace
About This Home
Elevate your lifestyle in this extraordinary 2520 Robinhood high-rise condo, where sweeping city views set the stage for an unparalleled living experience. Designed for both comfort and sophistication, this expansive home features five luxurious bedrooms, private ensuite bathrooms, skyline views from every room, and three spacious balconies perfect for outdoor relaxation. The chef's kitchen is equipped with a KitchenAid appliance package and stunning stone counters. A well-appointed wet bar is adjacent to the expansive dining room. Other refined amenities include elegant lighting, window coverings, premium custom closet systems, a private in-home elevator, and convenient dual entry points. Building amenities include a private community pool, a community fitness room, 6 dedicated parking spaces, guest parking, 24-hour concierge service, and on-site security. Just moments from the Museum District and Texas Medical Center, this residence combines prime location with refined living.
Property Details
Home Type
- Condominium
Est. Annual Taxes
- $20,475
Year Built
- Built in 2000
Lot Details
- Home Has East or West Exposure
HOA Fees
- $4,014 Monthly HOA Fees
Property Views
- Views to the East
- Views to the West
Home Design
- Entry on the 12th floor
Interior Spaces
- 5,124 Sq Ft Home
- Wet Bar
- Ceiling Fan
- Window Treatments
- Formal Entry
- Family Room
- Living Room
- Dining Room
- Home Office
- Utility Room
Kitchen
- Walk-In Pantry
- Electric Oven
- Gas Cooktop
- Microwave
- Dishwasher
- Kitchen Island
- Pots and Pans Drawers
- Disposal
Flooring
- Wood
- Carpet
- Stone
Bedrooms and Bathrooms
- 5 Bedrooms
- En-Suite Primary Bedroom
- Double Vanity
- Hydromassage or Jetted Bathtub
- Bathtub with Shower
- Separate Shower
Laundry
- Dryer
- Washer
Home Security
Parking
- 6 Car Garage
- Garage Door Opener
- Additional Parking
- Assigned Parking
Eco-Friendly Details
- Energy-Efficient Windows with Low Emissivity
- Energy-Efficient HVAC
- Energy-Efficient Thermostat
Outdoor Features
- Terrace
- Outdoor Storage
Schools
- Poe Elementary School
- Lanier Middle School
- Lamar High School
Utilities
- Forced Air Zoned Heating and Cooling System
- Programmable Thermostat
Community Details
Overview
- Association fees include common area insurance, gas, ground maintenance, maintenance structure, recreation facilities, sewer, trash, water
- Creative Management Company Association
- High-Rise Condominium
- 2520 Robinhood Condos
- Robinhood At Kirby Condo Subdivision
Amenities
- Concierge
- Doorman
- Trash Chute
- Elevator
Recreation
Security
- Security Guard
- Card or Code Access
- Fire and Smoke Detector
- Fire Sprinkler System
Map
About This Building
Home Values in the Area
Average Home Value in this Area
Tax History
| Year | Tax Paid | Tax Assessment Tax Assessment Total Assessment is a certain percentage of the fair market value that is determined by local assessors to be the total taxable value of land and additions on the property. | Land | Improvement |
|---|---|---|---|---|
| 2025 | $20,475 | $922,506 | $175,276 | $747,230 |
| 2024 | $20,475 | $1,011,126 | $192,114 | $819,012 |
| 2023 | $20,475 | $815,482 | $154,942 | $660,540 |
| 2022 | $17,956 | $815,482 | $154,942 | $660,540 |
| 2021 | $17,455 | $748,914 | $142,294 | $606,620 |
| 2020 | $18,061 | $745,843 | $141,710 | $604,133 |
| 2019 | $18,873 | $745,843 | $141,710 | $604,133 |
| 2018 | $19,939 | $787,980 | $149,716 | $638,264 |
| 2017 | $23,560 | $931,735 | $177,030 | $754,705 |
| 2016 | $26,611 | $1,052,421 | $199,960 | $852,461 |
| 2015 | $26,114 | $1,052,421 | $199,960 | $852,461 |
| 2014 | $26,114 | $1,015,844 | $193,010 | $822,834 |
Property History
| Date | Event | Price | List to Sale | Price per Sq Ft | Prior Sale |
|---|---|---|---|---|---|
| 12/02/2025 12/02/25 | For Sale | $995,000 | +20.6% | $194 / Sq Ft | |
| 07/02/2022 07/02/22 | Off Market | -- | -- | -- | |
| 06/30/2022 06/30/22 | Sold | -- | -- | -- | View Prior Sale |
| 06/02/2022 06/02/22 | Pending | -- | -- | -- | |
| 05/23/2022 05/23/22 | Price Changed | $825,000 | -2.9% | $161 / Sq Ft | |
| 04/28/2022 04/28/22 | Price Changed | $850,000 | -5.5% | $166 / Sq Ft | |
| 04/06/2022 04/06/22 | For Sale | $899,000 | -- | $175 / Sq Ft |
Purchase History
| Date | Type | Sale Price | Title Company |
|---|---|---|---|
| Deed | -- | Charter Title Company | |
| Vendors Lien | -- | Chicago Title | |
| Vendors Lien | -- | Stewart Title Company |
Mortgage History
| Date | Status | Loan Amount | Loan Type |
|---|---|---|---|
| Previous Owner | $750,000 | Purchase Money Mortgage | |
| Previous Owner | $926,100 | No Value Available | |
| Closed | $264,629 | No Value Available |
Source: Houston Association of REALTORS®
MLS Number: 43984874
APN: 1222810120001
- 2520 Robinhood St Unit 1012
- 2520 Robinhood St Unit 1008
- 2434 Quenby St
- 5920 Lake St
- 2438 Albans Rd
- 2370 Bolsover St
- 2360 Rice Blvd Unit 803
- 2360 Rice Blvd Unit 701
- 2360 Rice Blvd Unit PH1201
- 2360 Rice Blvd Unit 602
- 2360 Rice Blvd Unit 603
- 2350 Wroxton Rd
- 6106 Fordham St
- 2638 Wroxton Rd
- 2700 Wroxton Rd
- 2436 Bissonnet St Unit 8
- 2816 Sunset Blvd
- 2320 Wroxton Rd
- 2823 Plumb St
- 6130 Annapolis St
- 2520 Robinhood St Unit 505
- 2520 Robinhood St
- 2405 Sunset Blvd
- 4704 Greenbriar Dr
- 2825 Quenby Ave
- 2718 Wroxton Rd Unit 1
- 2309 Wroxton Rd
- 2829 Sunset Blvd
- 6208 Kirby Dr
- 2630 Bissonnet St
- 2607 University Blvd
- 2701 North Blvd
- 2509 Shakespeare St Unit 4
- 2515 Shakespeare St
- 2535 Shakespeare St Unit 4
- 2440 North Blvd
- 4120 E Northampton Place
- 3000 Bissonnet St
- 2939 Westpark Dr
- 4100 Greenbriar Dr
