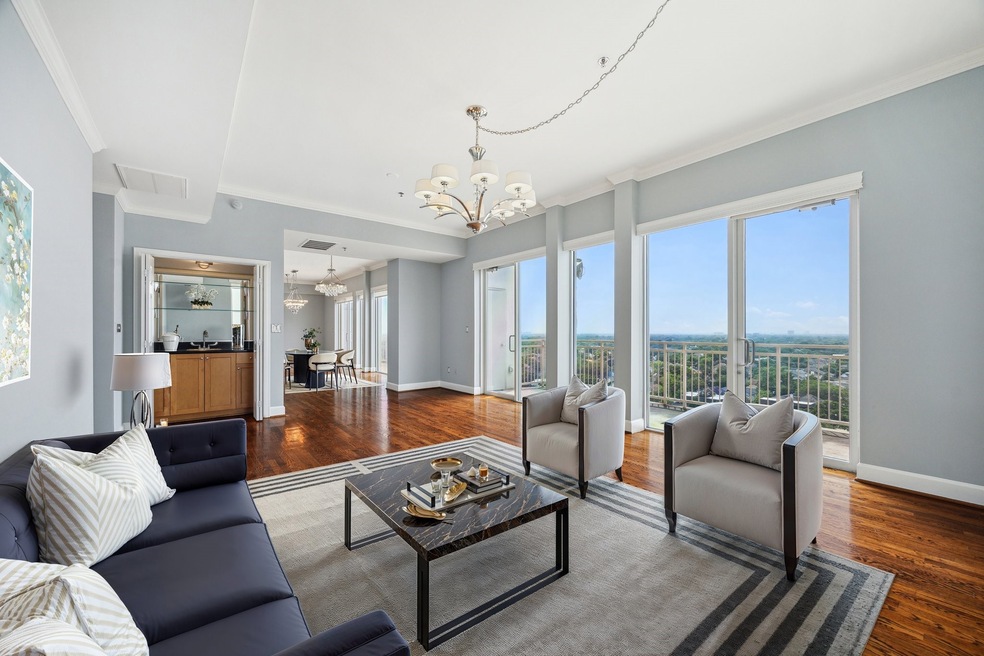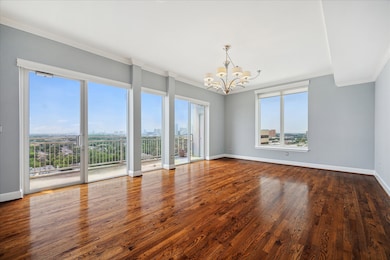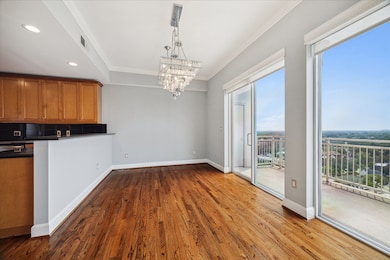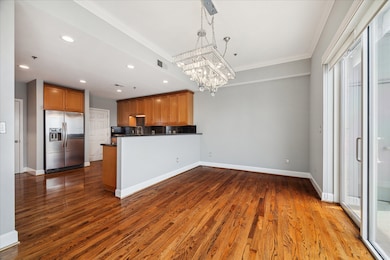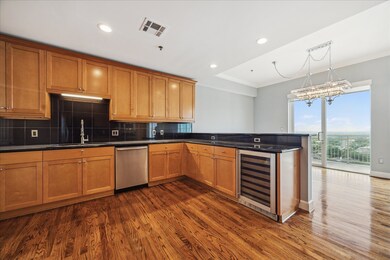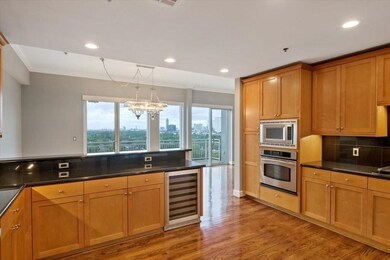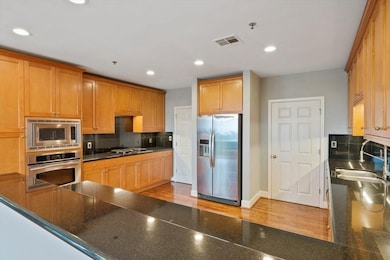
Estimated payment $7,558/month
Highlights
- Concierge
- Fitness Center
- Wood Flooring
- Poe Elementary School Rated A-
- Vaulted Ceiling
- Hydromassage or Jetted Bathtub
About This Home
This exquisite 12th-floor unit boasts panoramic views from every room, two spacious balconies perfect for entertaining, and recent updates throughout the well-maintained building. Renovated with newer HVAC systems, plumbing, and high-end finishes, this luxury condo includes a custom wet bar, designer master closet, and top-of-the-line appliances. With 3 parking spaces, updated lighting, and refinished floors, this unique property offers unparalleled value. Building amenities include a 24-hour concierge, fitness center, and dog run. Conveniently located near West University, Museums, Medical Center, and Rice University, this 4-bed, 3-bath, 3080 sq ft condo at 2520 Robinhood is a must-see for discerning buyers. Built in 2000.
Property Details
Home Type
- Condominium
Est. Annual Taxes
- $13,990
Year Built
- Built in 2000
Lot Details
- Home Has East or West Exposure
- North Facing Home
HOA Fees
- $2,305 Monthly HOA Fees
Home Design
- Steel Beams
- Concrete Block And Stucco Construction
Interior Spaces
- 3,080 Sq Ft Home
- 2-Story Property
- Wet Bar
- Crown Molding
- Vaulted Ceiling
- Ceiling Fan
- Solar Screens
- Storage
- Home Gym
- Property Views
Kitchen
- Breakfast Bar
- Walk-In Pantry
- Electric Oven
- Gas Cooktop
- Microwave
- Ice Maker
- Dishwasher
- Granite Countertops
- Pots and Pans Drawers
- Disposal
Flooring
- Wood
- Carpet
- Tile
Bedrooms and Bathrooms
- 4 Bedrooms
- Double Vanity
- Hydromassage or Jetted Bathtub
- Separate Shower
Laundry
- Dryer
- Washer
Home Security
Parking
- 3 Parking Spaces
- Assigned Parking
Eco-Friendly Details
- Energy-Efficient HVAC
- Energy-Efficient Lighting
- Energy-Efficient Thermostat
Outdoor Features
- Terrace
Schools
- Poe Elementary School
- Lanier Middle School
- Lamar High School
Utilities
- Forced Air Zoned Heating and Cooling System
- Heating System Uses Gas
- Programmable Thermostat
Community Details
Overview
- Association fees include common area insurance, cable TV, ground maintenance, maintenance structure, recreation facilities, sewer, trash, water
- Creative Management Association
- 2520 Robinhood Condos
- Robinhood At Kirby Condo Subdivision
Amenities
- Concierge
- Doorman
- Trash Chute
- Elevator
Recreation
Security
- Card or Code Access
- Fire Sprinkler System
Map
About This Building
Home Values in the Area
Average Home Value in this Area
Tax History
| Year | Tax Paid | Tax Assessment Tax Assessment Total Assessment is a certain percentage of the fair market value that is determined by local assessors to be the total taxable value of land and additions on the property. | Land | Improvement |
|---|---|---|---|---|
| 2024 | $13,990 | $690,555 | $131,205 | $559,350 |
| 2023 | $13,990 | $557,184 | $105,865 | $451,319 |
| 2022 | $12,269 | $557,184 | $105,865 | $451,319 |
| 2021 | $11,922 | $511,537 | $97,192 | $414,345 |
| 2020 | $10,897 | $450,000 | $96,814 | $353,186 |
| 2019 | $11,387 | $450,000 | $96,814 | $353,186 |
| 2018 | $12,273 | $485,000 | $92,150 | $392,850 |
| 2017 | $15,171 | $600,000 | $114,000 | $486,000 |
| 2016 | $15,171 | $600,000 | $114,000 | $486,000 |
| 2015 | -- | $700,533 | $133,101 | $567,432 |
| 2014 | -- | $694,331 | $131,923 | $562,408 |
Property History
| Date | Event | Price | Change | Sq Ft Price |
|---|---|---|---|---|
| 06/29/2025 06/29/25 | Pending | -- | -- | -- |
| 05/19/2025 05/19/25 | For Sale | $740,000 | -- | $240 / Sq Ft |
Similar Homes in Houston, TX
Source: Houston Association of REALTORS®
MLS Number: 92866691
APN: 1222810120004
- 2520 Robinhood St Unit 1012
- 2520 Robinhood St Unit 1001
- 2520 Robinhood St Unit 1008
- 2520 Robinhood St Unit 1200
- 2434 Quenby St
- 2405 Nottingham St
- 5920 Lake St
- 6026 Lake St
- 4511 Kelvin Dr
- 2434 Wroxton Rd Unit 6
- 2804 Robinhood St
- 2337 Wroxton Rd
- 2248 Robinhood St
- 2360 Rice Blvd Unit 803
- 2360 Rice Blvd Unit 701
- 2360 Rice Blvd Unit 603
- 2360 Rice Blvd Unit PH1201
- 2360 Rice Blvd Unit 602
- 2360 Rice Blvd Unit 1003
- 2324 Albans Rd
