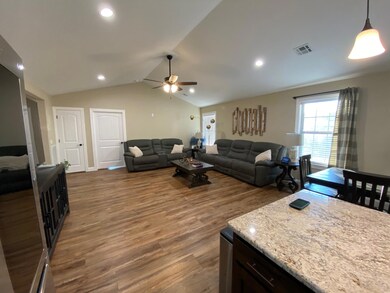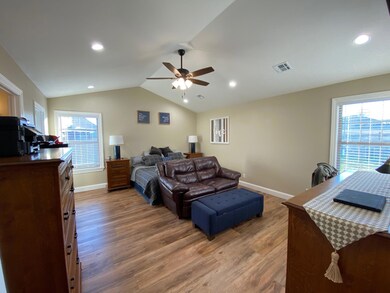
$219,900
- 3 Beds
- 3 Baths
- 1,825 Sq Ft
- 3511 Nola Dr
- Joplin, MO
This modern three-bedroom, three full-bath home sits on a large lot, offering ample space and privacy. Each generously sized bedroom features its own attached bathroom, providing ultimate comfort and convenience. The heart of the home is equipped with a modern kitchen with gleaming black granite countertops, perfect for culinary adventures. Throughout the house, 9-foot ceilings enhance the sense
Nicholas Sanders KELLER WILLIAMS REALTY ELEVATE






