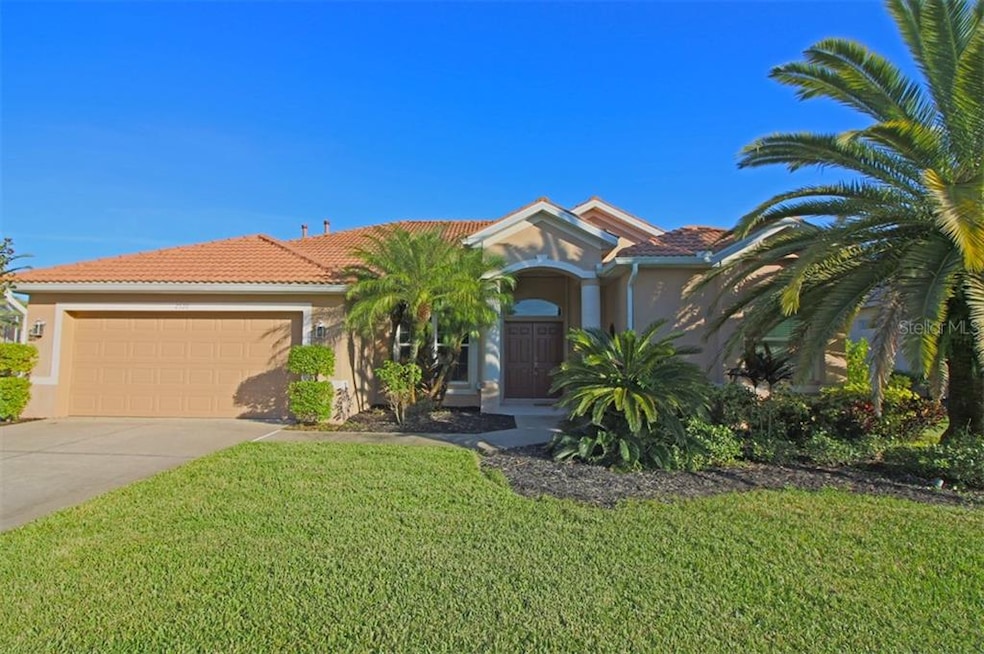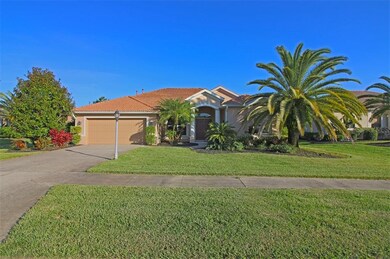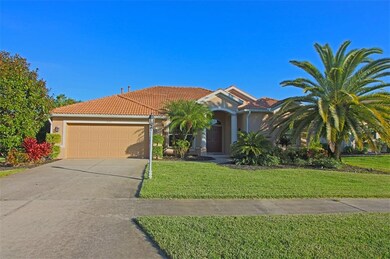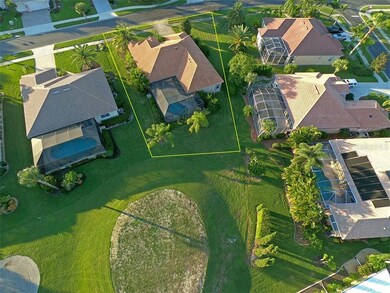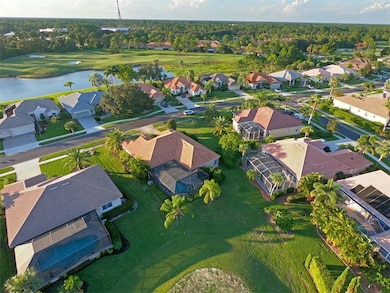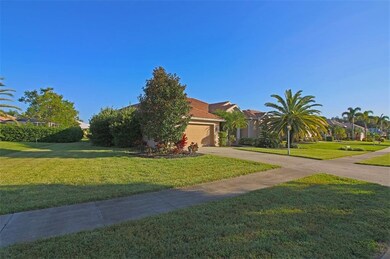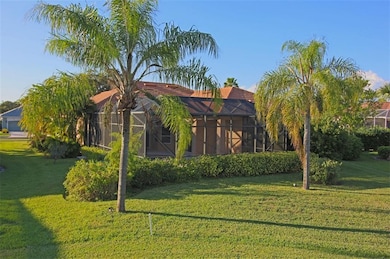
2520 Silver Palm Rd North Port, FL 34288
Highlights
- On Golf Course
- Fitness Center
- Gated Community
- Toledo Blade Elementary School Rated A
- Screened Pool
- Lake View
About This Home
As of December 2021STOP THE CAR!!!! If you are looking for a beautiful and spacious house to call home, look no further. This home features 4 bedrooms, 3 baths, a split floor plan and a salt water pool. This home is located in the much sought after Bobcat Trail Golf Course Community and to top it off it is located on the 18th hole of the golf course!! This home feature's a large kitchen with cherry wood cabinets, a large pantry, solid surface countertops, built in desk, a butler's pantry and even a newer stainless steel dishwasher. The master suite has sliders to pool area with tray ceilings, newer plush carpet and his and her closets. The master bath has dual sinks, walk in tiled shower and large garden tub surrounded by 2 large windows for natural light. The left wing of the house has 2 bedrooms and 1 bath while the rear of the home has the 4 bedroom and pool bath. This home is equipped with remote controlled hurricane shutters for extra added protection on all of the windows except for the front window which are high impact windows rated for 135 MPH winds. The water heater was replaced in 2014, and the A/C was replaced 2 years ago. Bobcat Trail is a 4.5 star rated 18 hole golf course, a clubhouse with restaurant and pro shop. Bobcat is one of the few communities where the membership to the club is not mandatory. Bring all offers, the seller is extremely motivated.
Last Agent to Sell the Property
COLDWELL BANKER SUNSTAR REALTY License #3414282 Listed on: 10/25/2019

Home Details
Home Type
- Single Family
Est. Annual Taxes
- $6,541
Year Built
- Built in 2002
Lot Details
- 0.28 Acre Lot
- Property fronts a private road
- On Golf Course
- West Facing Home
- Property is zoned PCDN
HOA Fees
- $7 Monthly HOA Fees
Parking
- 2 Car Attached Garage
- Garage Door Opener
- Driveway
- Open Parking
Property Views
- Lake
- Golf Course
Home Design
- Slab Foundation
- Tile Roof
- Block Exterior
- Stucco
Interior Spaces
- 2,333 Sq Ft Home
- 1-Story Property
- Tray Ceiling
- Cathedral Ceiling
- Ceiling Fan
- Sliding Doors
- Family Room
- Separate Formal Living Room
- Formal Dining Room
- Inside Utility
- Hurricane or Storm Shutters
Kitchen
- Range
- Microwave
- Ice Maker
- Dishwasher
- Solid Surface Countertops
- Solid Wood Cabinet
- Disposal
- Reverse Osmosis System
Flooring
- Carpet
- Ceramic Tile
Bedrooms and Bathrooms
- 4 Bedrooms
- Split Bedroom Floorplan
- Walk-In Closet
- 3 Full Bathrooms
Laundry
- Laundry Room
- Dryer
Pool
- Screened Pool
- In Ground Pool
- Gunite Pool
- Fence Around Pool
- Pool has a Solar Cover
Outdoor Features
- Exterior Lighting
- Rain Gutters
Schools
- Toledo Blade Elementary School
- Woodland Middle School
- North Port High School
Utilities
- Central Heating and Cooling System
- Heating System Uses Natural Gas
- Natural Gas Connected
- Gas Water Heater
- High Speed Internet
- Cable TV Available
Additional Features
- Reclaimed Water Irrigation System
- City Lot
Listing and Financial Details
- Down Payment Assistance Available
- Homestead Exemption
- Visit Down Payment Resource Website
- Legal Lot and Block 21 / D
- Assessor Parcel Number 1140160421
- $1,839 per year additional tax assessments
Community Details
Overview
- Association fees include community pool, security
- Bobcat Trail Home Owner Assoc/Sandra Demarco Association, Phone Number (954) 603-0033
- Bobcat Trail Community
- Bobcat Trail Subdivision
- Association Owns Recreation Facilities
- The community has rules related to deed restrictions, allowable golf cart usage in the community
- Rental Restrictions
Recreation
- Golf Course Community
- Tennis Courts
- Fitness Center
- Community Pool
Additional Features
- Clubhouse
- Gated Community
Ownership History
Purchase Details
Home Financials for this Owner
Home Financials are based on the most recent Mortgage that was taken out on this home.Purchase Details
Home Financials for this Owner
Home Financials are based on the most recent Mortgage that was taken out on this home.Purchase Details
Purchase Details
Home Financials for this Owner
Home Financials are based on the most recent Mortgage that was taken out on this home.Similar Homes in the area
Home Values in the Area
Average Home Value in this Area
Purchase History
| Date | Type | Sale Price | Title Company |
|---|---|---|---|
| Warranty Deed | $557,500 | Suncoast One Ttl & Closings | |
| Warranty Deed | $280,000 | Attorney | |
| Warranty Deed | $360,000 | Luons Title& Trust | |
| Warranty Deed | $239,900 | -- |
Mortgage History
| Date | Status | Loan Amount | Loan Type |
|---|---|---|---|
| Open | $446,000 | New Conventional | |
| Previous Owner | $191,920 | No Value Available | |
| Previous Owner | $1,500,000 | New Conventional |
Property History
| Date | Event | Price | Change | Sq Ft Price |
|---|---|---|---|---|
| 12/30/2021 12/30/21 | Sold | $557,500 | -7.1% | $239 / Sq Ft |
| 11/19/2021 11/19/21 | Pending | -- | -- | -- |
| 10/13/2021 10/13/21 | Price Changed | $599,900 | -4.0% | $257 / Sq Ft |
| 10/04/2021 10/04/21 | For Sale | $625,000 | +123.2% | $268 / Sq Ft |
| 03/09/2020 03/09/20 | Sold | $280,000 | -6.6% | $120 / Sq Ft |
| 12/31/2019 12/31/19 | Pending | -- | -- | -- |
| 12/09/2019 12/09/19 | Price Changed | $299,900 | -7.7% | $129 / Sq Ft |
| 10/24/2019 10/24/19 | For Sale | $325,000 | -- | $139 / Sq Ft |
Tax History Compared to Growth
Tax History
| Year | Tax Paid | Tax Assessment Tax Assessment Total Assessment is a certain percentage of the fair market value that is determined by local assessors to be the total taxable value of land and additions on the property. | Land | Improvement |
|---|---|---|---|---|
| 2024 | $9,664 | $450,200 | $71,700 | $378,500 |
| 2023 | $9,664 | $473,200 | $77,700 | $395,500 |
| 2022 | $9,351 | $454,800 | $77,300 | $377,500 |
| 2021 | $7,383 | $315,400 | $48,900 | $266,500 |
| 2020 | $7,104 | $295,400 | $61,400 | $234,000 |
| 2019 | $6,593 | $301,500 | $62,500 | $239,000 |
| 2018 | $6,541 | $306,337 | $0 | $0 |
| 2017 | $6,121 | $286,900 | $43,700 | $243,200 |
| 2016 | $5,457 | $280,900 | $53,500 | $227,400 |
| 2015 | $5,525 | $243,100 | $40,200 | $202,900 |
| 2014 | $5,338 | $227,100 | $0 | $0 |
Agents Affiliated with this Home
-
D
Seller's Agent in 2021
Dave Holmes
-
Tammy Holmes
T
Seller Co-Listing Agent in 2021
Tammy Holmes
KW PEACE RIVER PARTNERS
(941) 270-2102
39 in this area
41 Total Sales
-
Oleg Tkachuk

Buyer's Agent in 2021
Oleg Tkachuk
PLATINUM PALM PROPERTIES
(360) 440-1998
44 in this area
91 Total Sales
-
Dawn Driver

Seller's Agent in 2020
Dawn Driver
COLDWELL BANKER SUNSTAR REALTY
(941) 545-9678
73 in this area
121 Total Sales
-
Ken Callahan

Buyer's Agent in 2020
Ken Callahan
Michael Saunders
(941) 676-0901
48 in this area
58 Total Sales
Map
Source: Stellar MLS
MLS Number: C7421656
APN: 1140-16-0421
- 2584 Silver Palm Rd
- 2471 Silver Palm Rd
- 1238 Fishtail Palm Ct
- 2388 Silver Palm Rd
- 1855 Silver Palm Rd
- 2800 Bobcat Village Center Rd
- 2760 Royal Palm Dr
- 2024 Lynx Run
- 2023 Lynx Run
- 2028 Lynx Run
- 2025 Lynx Run
- 3020 Bobcat Village Center Rd
- 3050 Bobcat Village Center Rd
- 2061 Lynx Run
- 2087 Lynx Run
- 2913 Royal Palm Dr
- 2123 Lynx Run
- 3049 Seth Rd
- 3087 Seth Rd
- 0 Blockton Rd Unit MFRC7503985
