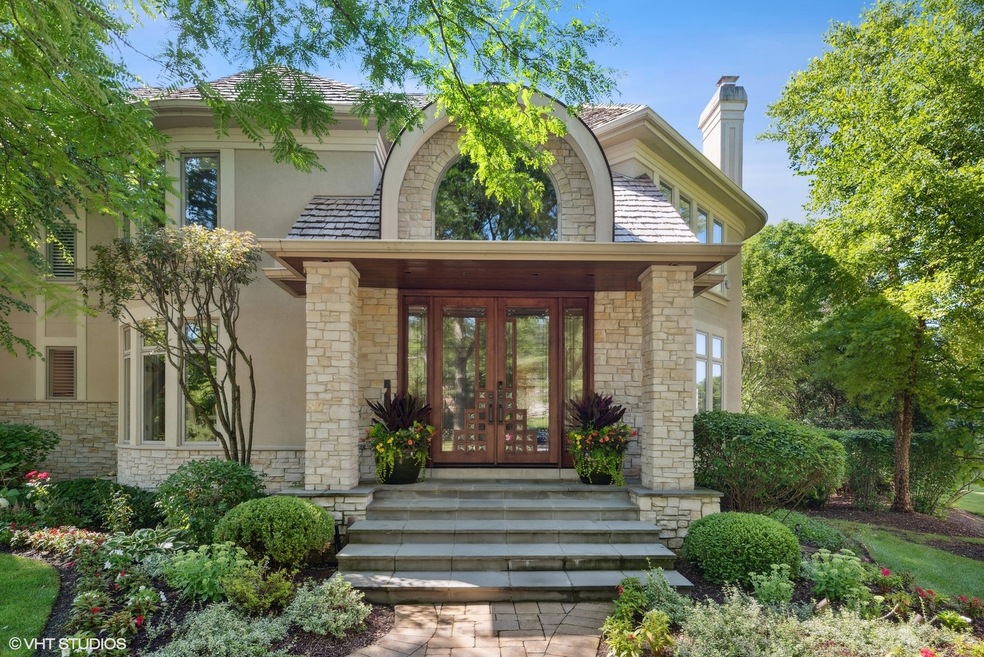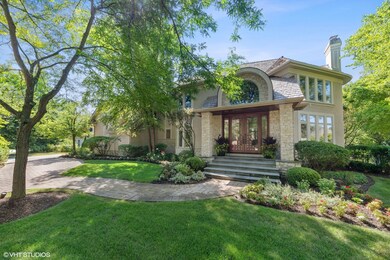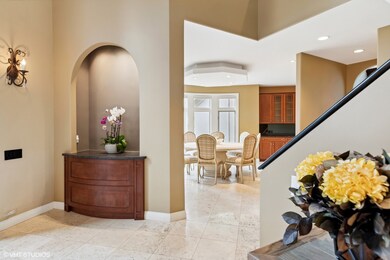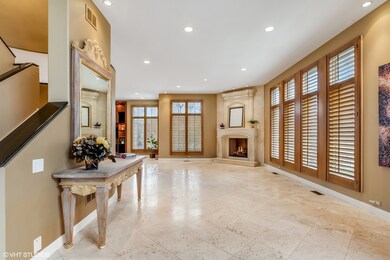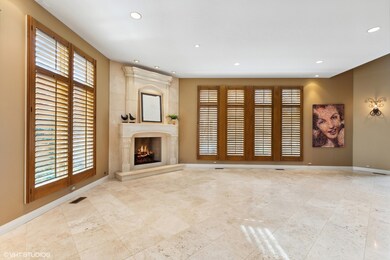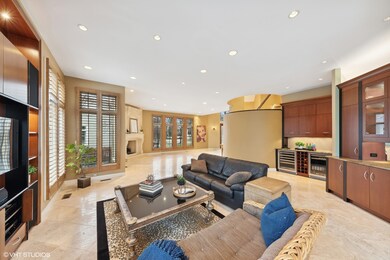
2520 Thorngate Ln Riverwoods, IL 60015
Riverwoods Country Club Estates NeighborhoodEstimated Value: $1,331,000 - $1,585,592
Highlights
- Second Kitchen
- Home Theater
- Community Lake
- South Park Elementary School Rated A
- In Ground Pool
- Fireplace in Primary Bedroom
About This Home
As of May 2023Welcome to your dream home! This stunning Orren Pickell custom home with breathtaking built-in pool is located in the prestigious Thorngate community. As you step inside, you'll be greeted by a grand foyer with soaring ceilings and elegant finishes. The open floor plan seamlessly flows from the living room to the family room to the updated gourmet kitchen, featuring top-of-the-line appliances, custom cabinetry, dual islands; one with ample seating, and access to the deck for grilling. The designer kitchen is the perfect gathering place for cooking, casual entertaining and relaxed dining. Right off the kitchen is a sun-drenched den for another place to relax or create a home office. The primary suite is a true oasis with an updated spa-like bathroom and an oversized walk-in 28' x 12' closet. The suite has custom built-ins, a fireplace and a sitting area. The attached private office makes work-from-home a joy. The additional bedrooms are all generously sized with en-suite baths and offer plenty of closet space. The third level includes a bonus/theater room and storage area. The fully finished English basement is an entertainer's dream: built-in bar area with full kitchen potential, gaming area and huge gathering space. Completing this level is: an exercise room, full bath, playroom and utility/storage area. This home also features a formal dining room, main level laundry room, and a three-car heated garage - wired for an electric vehicle. The multi-level TREX deck includes a pergola, dedicated area for grilling and a path to the 20' x 40' built-in pool. Enjoy the backyard throughout the day with its sunny southern exposure, lush trees for privacy and paver patio for lounging and entertaining. Located in a highly desirable neighborhood, you'll enjoy easy access to top-rated schools, shopping, and dining. Don't miss your chance to own this exquisite property!
Last Agent to Sell the Property
@properties Christie's International Real Estate License #475132705 Listed on: 03/10/2023

Last Buyer's Agent
@properties Christie's International Real Estate License #475132154

Home Details
Home Type
- Single Family
Est. Annual Taxes
- $33,844
Year Built
- Built in 1996
Lot Details
- 0.5 Acre Lot
- Lot Dimensions are 105 x 25 x 116 x 111 x 56 x 214
- Paved or Partially Paved Lot
HOA Fees
- $145 Monthly HOA Fees
Parking
- 3 Car Attached Garage
- Heated Garage
- Garage Transmitter
- Garage Door Opener
- Parking Included in Price
Home Design
- Shake Roof
- Concrete Perimeter Foundation
Interior Spaces
- 6,188 Sq Ft Home
- 2-Story Property
- Wet Bar
- Central Vacuum
- Bar Fridge
- Vaulted Ceiling
- Ceiling Fan
- Gas Log Fireplace
- Family Room
- Living Room with Fireplace
- 2 Fireplaces
- Formal Dining Room
- Home Theater
- Home Office
- Recreation Room
- Bonus Room
- Game Room
- Play Room
- Home Gym
- Carbon Monoxide Detectors
Kitchen
- Second Kitchen
- Breakfast Bar
- Range with Range Hood
- Microwave
- High End Refrigerator
- Dishwasher
- Wine Refrigerator
- Stainless Steel Appliances
- Trash Compactor
- Disposal
Flooring
- Wood
- Carpet
- Travertine
Bedrooms and Bathrooms
- 4 Bedrooms
- 4 Potential Bedrooms
- Fireplace in Primary Bedroom
- Walk-In Closet
- Dual Sinks
- Whirlpool Bathtub
- Steam Shower
- Shower Body Spray
- Separate Shower
Laundry
- Laundry Room
- Laundry on main level
- Dryer
- Washer
- Sink Near Laundry
- Laundry Chute
Finished Basement
- English Basement
- Basement Fills Entire Space Under The House
- Sump Pump
- Finished Basement Bathroom
Outdoor Features
- In Ground Pool
- Deck
- Patio
Location
- Property is near a park
Schools
- South Park Elementary School
- Charles J Caruso Middle School
- Deerfield High School
Utilities
- Zoned Heating and Cooling
- Electric Air Filter
- Humidifier
- Heating System Uses Natural Gas
- Multiple Water Heaters
- Water Softener is Owned
Community Details
- Foster Premier Association, Phone Number (847) 459-1222
- Thorngate Subdivision, Custom Floorplan
- Property managed by Thorngate Homeowners Association
- Community Lake
Listing and Financial Details
- Homeowner Tax Exemptions
Ownership History
Purchase Details
Home Financials for this Owner
Home Financials are based on the most recent Mortgage that was taken out on this home.Purchase Details
Similar Homes in Riverwoods, IL
Home Values in the Area
Average Home Value in this Area
Purchase History
| Date | Buyer | Sale Price | Title Company |
|---|---|---|---|
| Gurtz Frank L | $944,500 | Chicago Title Insurance Co | |
| Columbia National Bank | $178,500 | Chicago Title Insurance Co |
Mortgage History
| Date | Status | Borrower | Loan Amount |
|---|---|---|---|
| Open | Gurtz Frank L | $250,000 | |
| Closed | Gurtz Frank L | $200,000 | |
| Closed | Gurtz Frank L | $273,000 | |
| Closed | Gurtz Frank L | $300,000 |
Property History
| Date | Event | Price | Change | Sq Ft Price |
|---|---|---|---|---|
| 05/03/2023 05/03/23 | Sold | $1,150,000 | -11.5% | $186 / Sq Ft |
| 04/03/2023 04/03/23 | Pending | -- | -- | -- |
| 03/10/2023 03/10/23 | For Sale | $1,299,000 | -- | $210 / Sq Ft |
Tax History Compared to Growth
Tax History
| Year | Tax Paid | Tax Assessment Tax Assessment Total Assessment is a certain percentage of the fair market value that is determined by local assessors to be the total taxable value of land and additions on the property. | Land | Improvement |
|---|---|---|---|---|
| 2024 | $31,776 | $406,216 | $77,313 | $328,903 |
| 2023 | $35,227 | $383,295 | $72,951 | $310,344 |
| 2022 | $35,227 | $422,416 | $70,551 | $351,865 |
| 2021 | $33,844 | $417,861 | $69,790 | $348,071 |
| 2020 | $32,524 | $419,286 | $70,028 | $349,258 |
| 2019 | $31,108 | $417,741 | $69,770 | $347,971 |
| 2018 | $20,069 | $502,162 | $68,947 | $433,215 |
| 2017 | $35,338 | $490,441 | $67,338 | $423,103 |
| 2016 | $34,161 | $469,636 | $64,481 | $405,155 |
| 2015 | $33,536 | $439,199 | $60,302 | $378,897 |
| 2014 | $29,823 | $377,706 | $64,764 | $312,942 |
| 2012 | $29,463 | $378,463 | $64,894 | $313,569 |
Agents Affiliated with this Home
-
Carrie Goodman

Seller's Agent in 2023
Carrie Goodman
@ Properties
(847) 542-9445
1 in this area
189 Total Sales
-
Mark East

Seller Co-Listing Agent in 2023
Mark East
@ Properties
(224) 715-4127
1 in this area
127 Total Sales
-
Mary Lou Leboeuf

Buyer's Agent in 2023
Mary Lou Leboeuf
@ Properties
(847) 772-9207
1 in this area
47 Total Sales
Map
Source: Midwest Real Estate Data (MRED)
MLS Number: 11734666
APN: 15-36-205-008
- 566 Thorngate Ln
- 2334 Glen Eagles Ln
- 20 Big Oak Ln
- 0 Deerfield Rd
- 1420 Saunders Rd
- 364 Shadow Creek Ln
- 1000 Blackhawk Ln
- 2521 Palmer Ct
- 471 White Oak Ln
- 4524 Deer Trail Ct
- 62 Andover Cir
- 745 Constance Ln
- 76 Wellesley Cir
- 99 Caribou Crossing
- 1610 Montgomery Rd
- 1865 Elizabeth Ct
- 517 Appletree Ln
- 2377 W Course Dr
- 210 Constance Ln
- 1445 Deerfield Rd
- 2520 Thorngate Ln
- 2540 Thorngate Ln
- 718 Long Cove Ct Unit 2
- 708 Long Cove Ct
- 766 Tour Ct
- 2560 Thorngate Ln
- 688 Long Cove Ct Unit 2
- 765 Tour Ct
- 668 Long Cove Ct
- 767 Wild Dunes Ct
- 707 Long Cove Ct
- 717 Long Cove Ct
- 725 Thorngate Ln
- 786 Tour Ct
- 687 Long Cove Ct
- 685 Thorngate Ln
- 785 Tour Ct
- 787 Wild Dunes Ct
- 677 Long Cove Ct
- 675 Thorngate Ln
