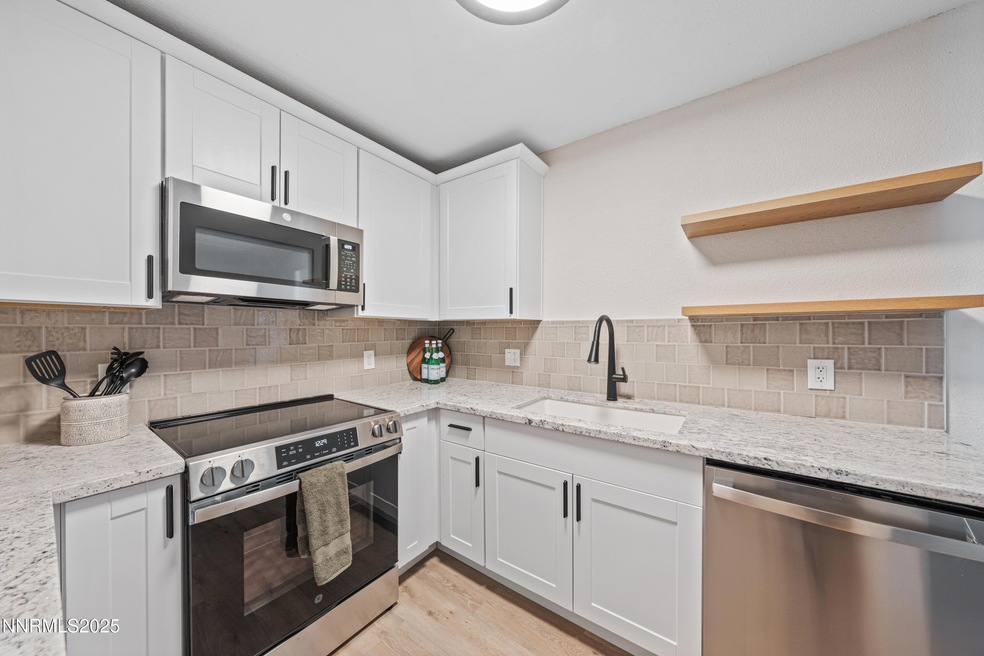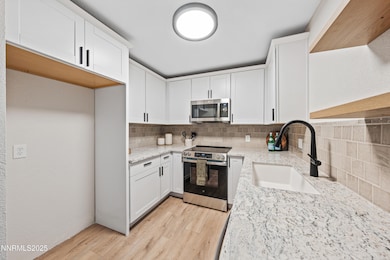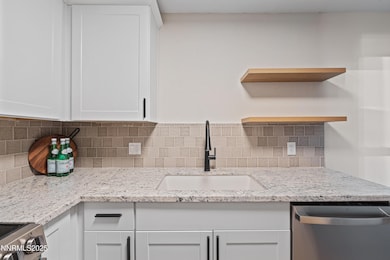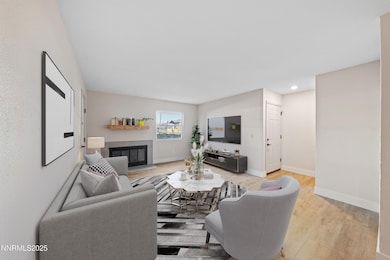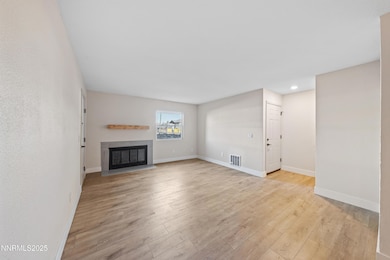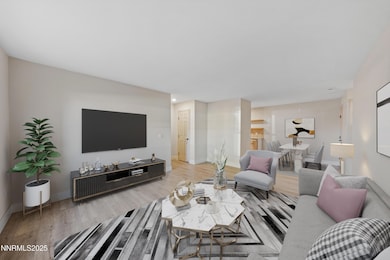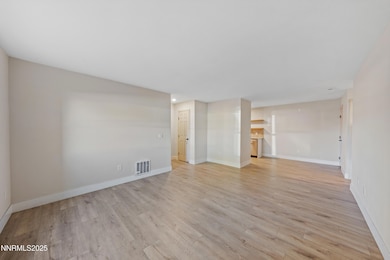2520 Tripp Dr Unit A1L Reno, NV 89512
Northeast Reno NeighborhoodEstimated payment $1,448/month
Highlights
- Covered Patio or Porch
- Luxury Vinyl Tile Flooring
- Baseboard Heating
- Double Pane Windows
- Combination Kitchen and Dining Room
- Wood Siding
About This Home
Welcome home to this beautifully updated 2-bedroom, 2-bath condo offering modern style and comfort throughout. Step inside to find brand-new luxury vinyl plank flooring flowing through the entire home and a cozy fireplace anchoring the spacious living room — perfect for relaxing evenings. The gorgeous kitchen features all-new cabinets, sleek countertops, stylish backsplash, stainless steel appliances, and floating shelves, giving it a fresh, modern appeal. Retreat to the primary suite, where the spa-inspired bathroom showcases an upgraded vanity and stunning finishes for a luxurious feel. The hall bath mirrors the same contemporary design and high-end touches. Enjoy your morning coffee or unwind in the evening on your private covered patio, offering a peaceful outdoor space year-round. This ground-floor gem combines comfort, style, and convenience — all in one move-in-ready package. Don't miss your chance to call it home!
Property Details
Home Type
- Condominium
Est. Annual Taxes
- $267
Year Built
- Built in 1983
HOA Fees
- $370 Monthly HOA Fees
Home Design
- Pitched Roof
- Shingle Roof
- Composition Roof
- Wood Siding
- Stick Built Home
Interior Spaces
- 919 Sq Ft Home
- 1-Story Property
- Wood Burning Fireplace
- Double Pane Windows
- Vinyl Clad Windows
- Living Room with Fireplace
- Combination Kitchen and Dining Room
- Luxury Vinyl Tile Flooring
- Crawl Space
Kitchen
- Electric Range
- Microwave
- Dishwasher
- Disposal
Bedrooms and Bathrooms
- 2 Bedrooms
- 2 Full Bathrooms
- Primary Bathroom includes a Walk-In Shower
Laundry
- Laundry in Hall
- Dryer
- Washer
Home Security
Parking
- 1 Parking Space
- Assigned Parking
Schools
- Cannan Elementary School
- Traner Middle School
- Hug High School
Utilities
- No Cooling
- Baseboard Heating
- Natural Gas Connected
- Gas Water Heater
Additional Features
- Covered Patio or Porch
- Two or More Common Walls
- Ground Level
Listing and Financial Details
- Assessor Parcel Number 004-286-09
Community Details
Overview
- $250 HOA Transfer Fee
- Whispering Springs Association, Phone Number (775) 329-7070
- The community has rules related to covenants, conditions, and restrictions
Security
- Fire and Smoke Detector
Map
Home Values in the Area
Average Home Value in this Area
Tax History
| Year | Tax Paid | Tax Assessment Tax Assessment Total Assessment is a certain percentage of the fair market value that is determined by local assessors to be the total taxable value of land and additions on the property. | Land | Improvement |
|---|---|---|---|---|
| 2025 | $249 | $29,860 | $14,700 | $15,160 |
| 2024 | $249 | $30,696 | $14,700 | $15,996 |
| 2023 | $233 | $28,586 | $14,245 | $14,341 |
| 2022 | $216 | $22,691 | $10,185 | $12,506 |
| 2021 | $209 | $20,086 | $7,385 | $12,701 |
| 2020 | $196 | $19,924 | $6,930 | $12,994 |
| 2019 | $801 | $20,178 | $7,420 | $12,758 |
| 2018 | $175 | $15,364 | $2,765 | $12,599 |
| 2017 | $171 | $16,073 | $3,430 | $12,643 |
| 2016 | $168 | $11,481 | $2,310 | $9,171 |
| 2015 | $91 | $7,526 | $1,610 | $5,916 |
| 2014 | $176 | $7,155 | $1,400 | $5,755 |
| 2013 | -- | $3,998 | $770 | $3,228 |
Property History
| Date | Event | Price | List to Sale | Price per Sq Ft |
|---|---|---|---|---|
| 10/31/2025 10/31/25 | For Sale | $199,900 | -- | $218 / Sq Ft |
Purchase History
| Date | Type | Sale Price | Title Company |
|---|---|---|---|
| Quit Claim Deed | $143,000 | None Listed On Document | |
| Trustee Deed | $143,000 | None Listed On Document | |
| Bargain Sale Deed | $48,000 | Ticor Title Reno Lakeside | |
| Interfamily Deed Transfer | -- | None Available | |
| Bargain Sale Deed | $51,500 | First American Title Co | |
| Bargain Sale Deed | $33,500 | Western Title Inc | |
| Trustee Deed | $52,127 | First American Title | |
| Bargain Sale Deed | $48,000 | Founders Title Co | |
| Interfamily Deed Transfer | -- | United Title Of Nevada | |
| Quit Claim Deed | -- | United Title Of Nevada |
Mortgage History
| Date | Status | Loan Amount | Loan Type |
|---|---|---|---|
| Previous Owner | $52,530 | VA | |
| Previous Owner | $46,560 | No Value Available | |
| Previous Owner | $42,144 | FHA |
Source: Northern Nevada Regional MLS
MLS Number: 250057691
APN: 004-286-09
- 2101 Highview Ct Unit 9
- 2065 Wedekind Rd
- 2375 Tripp Dr Unit 11
- 2090 Highview Ct Unit 7
- 2355 Tripp Dr Unit 7
- 2085 Highview Ct Unit 2
- 2085 Highview Ct Unit 1
- 2555 Clear Acre Ln Unit 29-2
- 2555 Clear Acre Ln Unit 32
- 2555 Clear Acre Ln Unit 9-3
- 2555 Clear Acre Ln Unit 93-3
- 1955 Wilder St
- 2424 Sutro St
- 1405 Selmi Dr Unit 44
- 2735 Daffodil Way
- 2740 Scottsdale Rd
- 2140 Barberry Way
- 2301 Oddie Blvd Unit 56
- 2301 Oddie Blvd Unit 162
- 2301 Oddie Blvd Unit 18
- 2325 Clear Acre Ln
- 2075 Patton Dr Unit E
- 2400-2450 Sutro St
- 2300 Wedekind Rd
- 1855 Selmi Dr
- 2800 Enterprise Rd
- 1195 Selmi Dr
- 2830 Northtowne Ln
- 2000 Silverada Blvd
- 2990 Scottsdale Rd
- 3464 Ridgecrest Dr
- 2450 Valley Rd
- 1090 Barstow St Unit A
- 3277 Reno Vista Dr
- 1877 El Rancho Dr
- 1550 Evans Ave
- 1410 E 9th St Unit 11
- 1500 Valley Rd
- 2280 Oddie Blvd
- 821 Spokane St Unit 8
