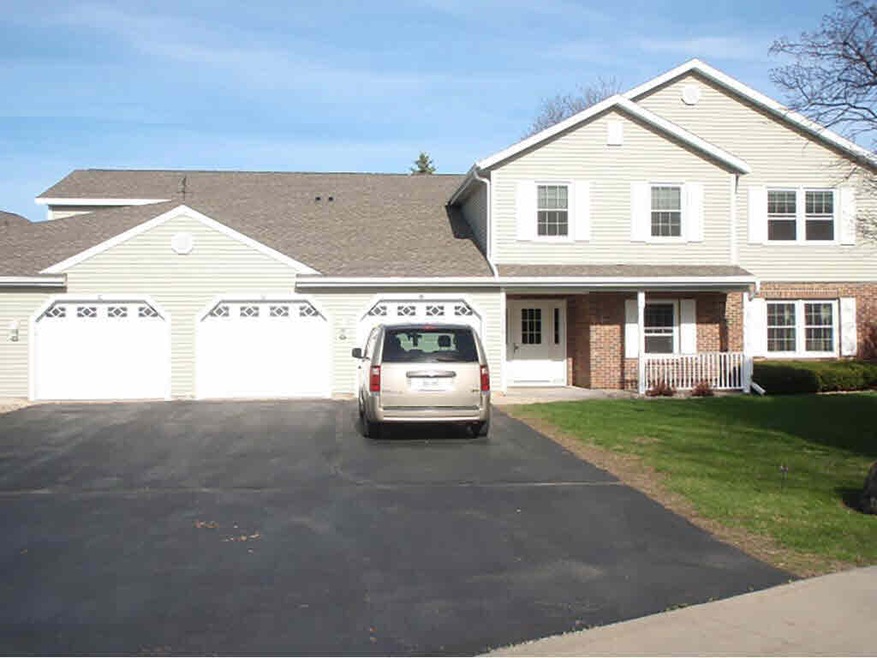
2520 Village Ln Unit C Oshkosh, WI 54904
Estimated Value: $189,000 - $237,000
Highlights
- Community Pool
- Attached Garage
- 3-minute walk to Westhaven Circle Park
- Traeger Middle School Rated 9+
About This Home
As of May 2017Condominium Living Space = Entry On Ground Level. Heating and Cooling = Baseboard. Condo allows a small percentage of people under the age of 55. Age limitations are subject to review by the association. This allowance may change with the composition of the ownership of the condo units.
Last Agent to Sell the Property
Listing Maintenance
First Weber, Realtors, Oshkosh Listed on: 01/09/2017
Property Details
Home Type
- Condominium
Year Built
- Built in 1985
Lot Details
- 8,712
HOA Fees
- $233 Monthly HOA Fees
Home Design
- 1,323 Sq Ft Home
- Brick Exterior Construction
- Slab Foundation
- Poured Concrete
- Cedar Shake Siding
- Vinyl Siding
Bedrooms and Bathrooms
- 2 Bedrooms
- 2 Full Bathrooms
Laundry
- Dryer
- Washer
Parking
- Attached Garage
- Garage Door Opener
Additional Features
- Oven or Range
- Cooling System Mounted In Outer Wall Opening
Community Details
Overview
- 54 Units
Recreation
- Community Pool
- Tennis Courts
Ownership History
Purchase Details
Home Financials for this Owner
Home Financials are based on the most recent Mortgage that was taken out on this home.Purchase Details
Home Financials for this Owner
Home Financials are based on the most recent Mortgage that was taken out on this home.Similar Homes in Oshkosh, WI
Home Values in the Area
Average Home Value in this Area
Purchase History
| Date | Buyer | Sale Price | Title Company |
|---|---|---|---|
| Veard Paula S | $88,000 | None Available | |
| Wong B Peter | $92,000 | -- | |
| Wong B Peter | $92,000 | None Available |
Mortgage History
| Date | Status | Borrower | Loan Amount |
|---|---|---|---|
| Open | Veard Paula S | $70,400 | |
| Previous Owner | Wong | $64,500 | |
| Previous Owner | Wong B Peter | $73,600 |
Property History
| Date | Event | Price | Change | Sq Ft Price |
|---|---|---|---|---|
| 05/18/2017 05/18/17 | Sold | $88,000 | -1.7% | $67 / Sq Ft |
| 04/06/2017 04/06/17 | Price Changed | $89,500 | -3.8% | $68 / Sq Ft |
| 03/08/2017 03/08/17 | Price Changed | $93,000 | -2.1% | $70 / Sq Ft |
| 01/09/2017 01/09/17 | For Sale | $95,000 | -- | $72 / Sq Ft |
Tax History Compared to Growth
Tax History
| Year | Tax Paid | Tax Assessment Tax Assessment Total Assessment is a certain percentage of the fair market value that is determined by local assessors to be the total taxable value of land and additions on the property. | Land | Improvement |
|---|---|---|---|---|
| 2023 | $2,471 | $94,800 | $18,000 | $76,800 |
| 2022 | $2,483 | $94,800 | $18,000 | $76,800 |
| 2021 | $2,314 | $94,800 | $18,000 | $76,800 |
| 2020 | $2,279 | $94,800 | $18,000 | $76,800 |
| 2019 | $2,381 | $94,800 | $18,000 | $76,800 |
| 2018 | $2,318 | $94,800 | $18,000 | $76,800 |
| 2017 | $2,347 | $94,800 | $18,000 | $76,800 |
| 2016 | $2,329 | $92,200 | $16,700 | $75,500 |
| 2015 | $2,297 | $92,200 | $16,700 | $75,500 |
| 2014 | $2,310 | $92,200 | $16,700 | $75,500 |
| 2013 | $2,313 | $92,200 | $16,700 | $75,500 |
Agents Affiliated with this Home
-
L
Seller's Agent in 2017
Listing Maintenance
First Weber, Realtors, Oshkosh
-
Jodi Young

Buyer's Agent in 2017
Jodi Young
Century 21 Ace Realty
(920) 858-0070
113 Total Sales
Map
Source: REALTORS® Association of Northeast Wisconsin
MLS Number: 50156214
APN: 13-20790000
- 2524 Village Ln Unit D
- 2504 Village Ln
- 1230 S Westhaven Dr
- 1491 S Oakwood Rd
- 2760 Newport Ave
- 1745 Maricopa Dr Unit D
- 2822 Ruschfield Dr
- 2856 Newport Ave
- 1288 Wheatfield Way
- 885 Greenfield Trail
- 1616 Covington Dr
- 1265 Pheasant Creek Dr
- 3100 Mockingbird Way
- 2035 S Koeller St
- 605 Fox Fire Dr
- 3265 Casey Trail
- 0 W 20th Ave
- 0 Quail Run Dr Unit 50290414
- 0 Quail Run Dr Unit 50290413
- 0 Quail Run Dr Unit 50290411
- 2520 Village Ln Unit D
- 2520 Village Ln Unit C
- 2520 Village Ln Unit B
- 2520 Village Ln Unit A
- 2523 Village Ln
- 2514 Village Ln Unit D
- 2514 Village Ln Unit C
- 2514 Village Ln Unit B
- 2514 Village Ln Unit A
- 2515 Village Ln
- 2525 Village Ln
- 2513 Village Ln
- 2524 Village Ln Unit D3
- 2524 Village Ln Unit C
- 2524 Village Ln Unit B
- 2524 Village Ln Unit A
- 2563 Village Ln Unit F
- 2563 Village Ln Unit C
- 2563 Village Ln Unit A
- 2563 Village Ln
