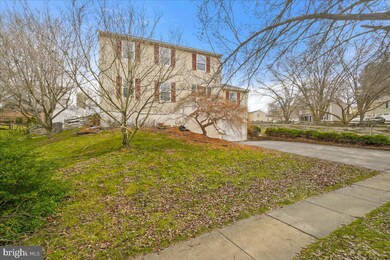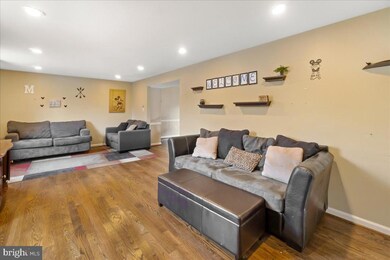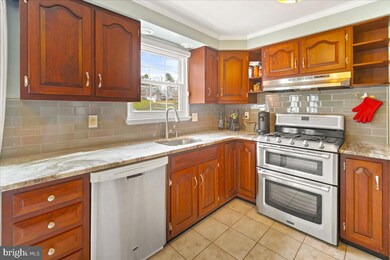
25201 Conrad Ct Damascus, MD 20872
Highlights
- Gourmet Country Kitchen
- Colonial Architecture
- Traditional Floor Plan
- Clearspring Elementary Rated A
- Premium Lot
- Wood Flooring
About This Home
As of February 2024Welcome to 25201 Conrad Ct.! This 4 bedroom 4 bathroom Damascus gem boasts beautiful wood floors, stainless steel appliances, gorgeous granite, finished lower level, all on a perfectly perched corner lot - All within walking distance to Clearspring elementary, parks and moments from all amenities. Tucked in a quaint neighborhood, yet instantly accessible to main commute arteries! Enjoy the MoCo lifestyle in moments while having the neighborhood appeal around you!
Last Agent to Sell the Property
RE/MAX Realty Plus License #RSR004590 Listed on: 01/15/2024

Home Details
Home Type
- Single Family
Est. Annual Taxes
- $5,669
Year Built
- Built in 1981
Lot Details
- 8,770 Sq Ft Lot
- West Facing Home
- Wood Fence
- Landscaped
- Premium Lot
- Corner Lot
- Level Lot
- Open Lot
- Cleared Lot
- Back Yard Fenced, Front and Side Yard
- Property is zoned R90
Parking
- 1 Car Attached Garage
- Basement Garage
- Lighted Parking
- Front Facing Garage
- Garage Door Opener
- Driveway
- On-Street Parking
Home Design
- Colonial Architecture
- Contemporary Architecture
- Poured Concrete
- Asphalt Roof
- Aluminum Siding
- Concrete Perimeter Foundation
Interior Spaces
- Property has 3 Levels
- Traditional Floor Plan
- Ceiling Fan
- Recessed Lighting
- Double Pane Windows
- Replacement Windows
- Double Hung Windows
- Window Screens
- ENERGY STAR Qualified Doors
- Family Room
- Living Room
- Formal Dining Room
- Den
- Utility Room
- Home Gym
- Garden Views
- Attic
Kitchen
- Gourmet Country Kitchen
- Breakfast Area or Nook
- Double Self-Cleaning Oven
- Gas Oven or Range
- Built-In Range
- Microwave
- Ice Maker
- Dishwasher
- Kitchen Island
- Upgraded Countertops
- Disposal
Flooring
- Wood
- Carpet
- Ceramic Tile
Bedrooms and Bathrooms
- 4 Bedrooms
- En-Suite Primary Bedroom
- En-Suite Bathroom
- Soaking Tub
- Walk-in Shower
Laundry
- Laundry in unit
- Electric Front Loading Dryer
- Washer
Partially Finished Basement
- Walk-Out Basement
- Sump Pump
- Basement Windows
Eco-Friendly Details
- Energy-Efficient Appliances
- Energy-Efficient Windows
- Energy-Efficient HVAC
- Energy-Efficient Lighting
- ENERGY STAR Qualified Equipment
- Air Cleaner
- Solar owned by a third party
Outdoor Features
- Shed
- Outbuilding
Utilities
- Central Air
- Air Filtration System
- Humidifier
- Heat Pump System
- Vented Exhaust Fan
- Programmable Thermostat
- 200+ Amp Service
- 120/240V
- Natural Gas Water Heater
- Phone Available
- Cable TV Available
Community Details
- No Home Owners Association
- Clearspring Manor Subdivision
Listing and Financial Details
- Tax Lot 29
- Assessor Parcel Number 161201921031
Ownership History
Purchase Details
Home Financials for this Owner
Home Financials are based on the most recent Mortgage that was taken out on this home.Purchase Details
Home Financials for this Owner
Home Financials are based on the most recent Mortgage that was taken out on this home.Purchase Details
Home Financials for this Owner
Home Financials are based on the most recent Mortgage that was taken out on this home.Purchase Details
Purchase Details
Home Financials for this Owner
Home Financials are based on the most recent Mortgage that was taken out on this home.Similar Homes in the area
Home Values in the Area
Average Home Value in this Area
Purchase History
| Date | Type | Sale Price | Title Company |
|---|---|---|---|
| Deed | $535,000 | Friends Title | |
| Deed | $410,000 | Monocacy Title Inc | |
| Deed | $350,000 | Atlantic Title & Escrow Co | |
| Deed | $181,000 | -- | |
| Deed | $182,000 | -- |
Mortgage History
| Date | Status | Loan Amount | Loan Type |
|---|---|---|---|
| Open | $468,125 | New Conventional | |
| Previous Owner | $424,760 | VA | |
| Previous Owner | $334,915 | FHA | |
| Previous Owner | $343,660 | FHA | |
| Previous Owner | $129,016 | VA | |
| Previous Owner | $135,499 | VA | |
| Previous Owner | $163,800 | No Value Available |
Property History
| Date | Event | Price | Change | Sq Ft Price |
|---|---|---|---|---|
| 02/16/2024 02/16/24 | Sold | $535,000 | -1.8% | $250 / Sq Ft |
| 01/30/2024 01/30/24 | Pending | -- | -- | -- |
| 01/15/2024 01/15/24 | For Sale | $545,000 | +32.9% | $254 / Sq Ft |
| 02/18/2020 02/18/20 | Sold | $410,000 | -1.2% | $191 / Sq Ft |
| 12/27/2019 12/27/19 | Pending | -- | -- | -- |
| 11/30/2019 11/30/19 | Price Changed | $415,000 | -2.4% | $194 / Sq Ft |
| 10/27/2019 10/27/19 | For Sale | $425,000 | +21.4% | $198 / Sq Ft |
| 12/15/2014 12/15/14 | Sold | $350,000 | 0.0% | $190 / Sq Ft |
| 11/26/2014 11/26/14 | Pending | -- | -- | -- |
| 11/10/2014 11/10/14 | For Sale | $350,000 | -- | $190 / Sq Ft |
Tax History Compared to Growth
Tax History
| Year | Tax Paid | Tax Assessment Tax Assessment Total Assessment is a certain percentage of the fair market value that is determined by local assessors to be the total taxable value of land and additions on the property. | Land | Improvement |
|---|---|---|---|---|
| 2024 | $5,160 | $409,400 | $173,700 | $235,700 |
| 2023 | $5,669 | $395,567 | $0 | $0 |
| 2022 | $3,928 | $381,733 | $0 | $0 |
| 2021 | $3,722 | $367,900 | $173,700 | $194,200 |
| 2020 | $3,575 | $356,833 | $0 | $0 |
| 2019 | $3,438 | $345,767 | $0 | $0 |
| 2018 | $3,315 | $334,700 | $173,700 | $161,000 |
| 2017 | $3,203 | $323,633 | $0 | $0 |
| 2016 | -- | $312,567 | $0 | $0 |
| 2015 | $3,629 | $301,500 | $0 | $0 |
| 2014 | $3,629 | $301,500 | $0 | $0 |
Agents Affiliated with this Home
-

Seller's Agent in 2024
Rachel Smith
RE/MAX
(301) 712-8904
8 in this area
113 Total Sales
-
T
Buyer's Agent in 2024
TATYANA CABREJO
Samson Properties
(202) 445-5481
1 in this area
17 Total Sales
-

Seller's Agent in 2020
Jeffrey Annis
Jeff Annis Real Estate, LLC
(703) 906-9869
7 Total Sales
-

Buyer's Agent in 2020
Glenn Deckert
Samson Properties
(240) 888-8941
34 Total Sales
-
K
Seller's Agent in 2014
Kay Waters
Coldwell Banker (NRT-Southeast-MidAtlantic)
-

Buyer's Agent in 2014
Margie Halem
Compass
(301) 775-4196
308 Total Sales
Map
Source: Bright MLS
MLS Number: MDMC2116622
APN: 12-01921031
- 25312 Clearwater Dr
- 25217 Woodfield School Rd
- 25325 Woodfield Rd
- 5 Clearwater Ct
- 25123 Vista Ridge Rd
- 24765 Showbarn Cir
- 25454 Paine St
- 9946 Canvasback Way
- 25503 Joy Ln
- 10625 Shasta Ct
- 25510 Coltrane Dr
- 6 Valley Park Ct
- 25637 Coltrane Dr
- 25713 Valley Park Terrace
- 9632 Greenel Rd
- 24811 Cutsail Dr
- 25731 Ridge Rd
- 25754 Woodfield Rd
- 10408 Carlyn Ridge Rd
- 10417 Sweepstakes Rd






