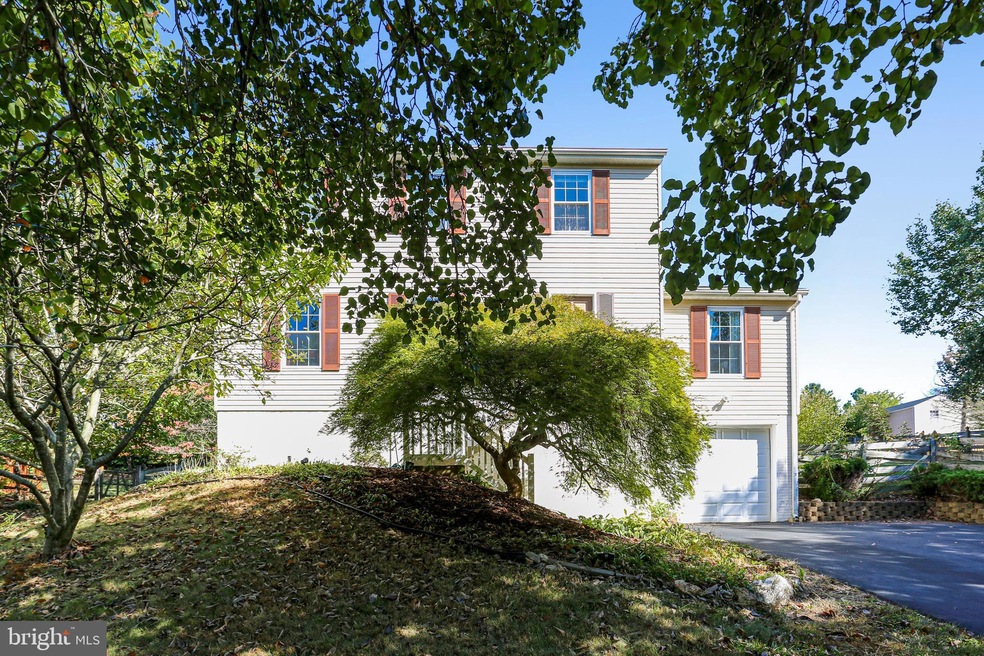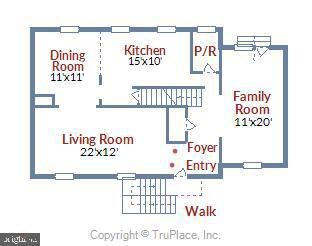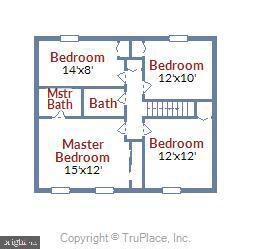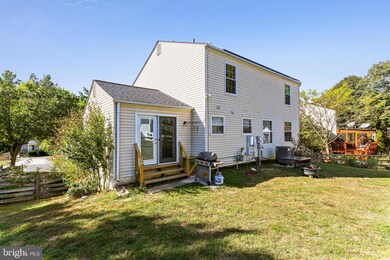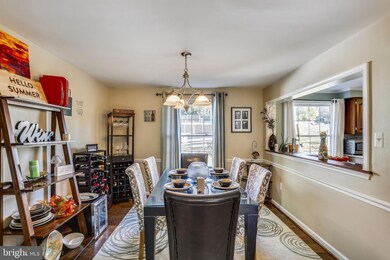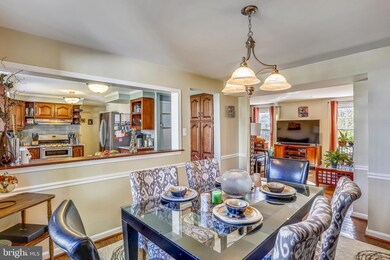
25201 Conrad Ct Damascus, MD 20872
Highlights
- Gourmet Country Kitchen
- Colonial Architecture
- Traditional Floor Plan
- Clearspring Elementary Rated A
- Premium Lot
- Wood Flooring
About This Home
As of February 2024Meticulously maintained house, updated kitchen, updated baths, fancy appliances, large fully fenced yard, move in ready, new carpets for the sale, NO HOA, radon test ok, inspections welcome. Seller is realistic about the market but in no real hurry. The solar panels provide electricity fixed at 8.9 cents a kilowatt plus tax until mid 2035. Potomac Edison charges about 14 cents and rising. Tesla insures, maintains, and repairs the Solar City system at no additional cost. You can keep the panels, trade up to new technology, or cancel the contract when it ends. Clearspring Elementary school is three tenths of a mile away on quiet neighborhood sidewalks the whole way. Seller often works from home. She thought the air conditioning repairman was interesting but talkative and she had to get back to work. He has goats and chickens on a too small farm. She wants a horse. They recently got married. After you buy this house they can live at the too small farm while they look for more space. Did you click the pictures on the floor plan tour? Smile, buy this house and be very happy.
Last Agent to Sell the Property
Jeff Annis Real Estate, LLC License #IB98362113 Listed on: 10/27/2019
Home Details
Home Type
- Single Family
Est. Annual Taxes
- $4,130
Year Built
- Built in 1981
Lot Details
- 8,770 Sq Ft Lot
- West Facing Home
- Wood Fence
- Landscaped
- Premium Lot
- Corner Lot
- Level Lot
- Open Lot
- Cleared Lot
- Back Yard Fenced, Front and Side Yard
- Property is in very good condition
- Property is zoned R90
Parking
- 1 Car Attached Garage
- 4 Open Parking Spaces
- Basement Garage
- Lighted Parking
- Front Facing Garage
- Garage Door Opener
- Driveway
- On-Street Parking
Home Design
- Colonial Architecture
- Contemporary Architecture
- Poured Concrete
- Asphalt Roof
- Aluminum Siding
- Concrete Perimeter Foundation
Interior Spaces
- Property has 3 Levels
- Traditional Floor Plan
- Ceiling Fan
- Recessed Lighting
- Double Pane Windows
- Replacement Windows
- Double Hung Windows
- Window Screens
- Family Room
- Living Room
- Formal Dining Room
- Den
- Utility Room
- Home Gym
- Garden Views
- Attic
Kitchen
- Gourmet Country Kitchen
- Breakfast Area or Nook
- Double Self-Cleaning Oven
- Gas Oven or Range
- Built-In Range
- Microwave
- Ice Maker
- Dishwasher
- Kitchen Island
- Upgraded Countertops
- Disposal
Flooring
- Wood
- Carpet
- Ceramic Tile
Bedrooms and Bathrooms
- 4 Bedrooms
- En-Suite Primary Bedroom
- En-Suite Bathroom
- Soaking Tub
- Walk-in Shower
Laundry
- Electric Front Loading Dryer
- Washer
Partially Finished Basement
- Walk-Out Basement
- Sump Pump
- Basement Windows
Eco-Friendly Details
- Energy-Efficient Appliances
- Energy-Efficient Windows
- Energy-Efficient HVAC
- Energy-Efficient Lighting
- Air Cleaner
- Solar owned by a third party
Outdoor Features
- Shed
- Outbuilding
Utilities
- Air Filtration System
- Humidifier
- Heat Pump System
- Vented Exhaust Fan
- 200+ Amp Service
- 120/240V
- Water Heater
- Fiber Optics Available
- Phone Available
- Cable TV Available
Community Details
- No Home Owners Association
- Clearspring Manor Subdivision, Really Nice Floorplan
Listing and Financial Details
- Tax Lot 29
- Assessor Parcel Number 161201921031
Ownership History
Purchase Details
Home Financials for this Owner
Home Financials are based on the most recent Mortgage that was taken out on this home.Purchase Details
Home Financials for this Owner
Home Financials are based on the most recent Mortgage that was taken out on this home.Purchase Details
Home Financials for this Owner
Home Financials are based on the most recent Mortgage that was taken out on this home.Purchase Details
Purchase Details
Home Financials for this Owner
Home Financials are based on the most recent Mortgage that was taken out on this home.Similar Home in Damascus, MD
Home Values in the Area
Average Home Value in this Area
Purchase History
| Date | Type | Sale Price | Title Company |
|---|---|---|---|
| Deed | $535,000 | Friends Title | |
| Deed | $410,000 | Monocacy Title Inc | |
| Deed | $350,000 | Atlantic Title & Escrow Co | |
| Deed | $181,000 | -- | |
| Deed | $182,000 | -- |
Mortgage History
| Date | Status | Loan Amount | Loan Type |
|---|---|---|---|
| Open | $468,125 | New Conventional | |
| Previous Owner | $424,760 | VA | |
| Previous Owner | $334,915 | FHA | |
| Previous Owner | $343,660 | FHA | |
| Previous Owner | $129,016 | VA | |
| Previous Owner | $135,499 | VA | |
| Previous Owner | $163,800 | No Value Available |
Property History
| Date | Event | Price | Change | Sq Ft Price |
|---|---|---|---|---|
| 02/16/2024 02/16/24 | Sold | $535,000 | -1.8% | $250 / Sq Ft |
| 01/30/2024 01/30/24 | Pending | -- | -- | -- |
| 01/15/2024 01/15/24 | For Sale | $545,000 | +32.9% | $254 / Sq Ft |
| 02/18/2020 02/18/20 | Sold | $410,000 | -1.2% | $191 / Sq Ft |
| 12/27/2019 12/27/19 | Pending | -- | -- | -- |
| 11/30/2019 11/30/19 | Price Changed | $415,000 | -2.4% | $194 / Sq Ft |
| 10/27/2019 10/27/19 | For Sale | $425,000 | +21.4% | $198 / Sq Ft |
| 12/15/2014 12/15/14 | Sold | $350,000 | 0.0% | $190 / Sq Ft |
| 11/26/2014 11/26/14 | Pending | -- | -- | -- |
| 11/10/2014 11/10/14 | For Sale | $350,000 | -- | $190 / Sq Ft |
Tax History Compared to Growth
Tax History
| Year | Tax Paid | Tax Assessment Tax Assessment Total Assessment is a certain percentage of the fair market value that is determined by local assessors to be the total taxable value of land and additions on the property. | Land | Improvement |
|---|---|---|---|---|
| 2024 | $5,160 | $409,400 | $173,700 | $235,700 |
| 2023 | $5,669 | $395,567 | $0 | $0 |
| 2022 | $3,928 | $381,733 | $0 | $0 |
| 2021 | $3,722 | $367,900 | $173,700 | $194,200 |
| 2020 | $3,575 | $356,833 | $0 | $0 |
| 2019 | $3,438 | $345,767 | $0 | $0 |
| 2018 | $3,315 | $334,700 | $173,700 | $161,000 |
| 2017 | $3,203 | $323,633 | $0 | $0 |
| 2016 | -- | $312,567 | $0 | $0 |
| 2015 | $3,629 | $301,500 | $0 | $0 |
| 2014 | $3,629 | $301,500 | $0 | $0 |
Agents Affiliated with this Home
-
Rachel Smith

Seller's Agent in 2024
Rachel Smith
Creig Northrop Team of Long & Foster
(301) 712-8904
8 in this area
116 Total Sales
-
TATYANA CABREJO
T
Buyer's Agent in 2024
TATYANA CABREJO
Samson Properties
(202) 445-5481
1 in this area
15 Total Sales
-
Jeffrey Annis

Seller's Agent in 2020
Jeffrey Annis
Jeff Annis Real Estate, LLC
(703) 906-9869
8 Total Sales
-
Glenn Deckert

Buyer's Agent in 2020
Glenn Deckert
Samson Properties
(240) 888-8941
2 in this area
37 Total Sales
-

Seller's Agent in 2014
Kay Waters
Coldwell Banker (NRT-Southeast-MidAtlantic)
(301) 921-1040
-
Margie Halem

Buyer's Agent in 2014
Margie Halem
Compass
(301) 775-4196
309 Total Sales
Map
Source: Bright MLS
MLS Number: MDMC685140
APN: 12-01921031
- 25309 Clearwater Dr
- 25021 Angela Ct
- 10625 Shasta Ct
- 10425 Ridge Landing Place
- 25152 Tralee Ct
- 25126 Tralee Ct
- 24830 Showbarn Cir
- 6 Valley Park Ct
- 25713 Valley Park Terrace
- 24704 Nickelby Dr
- 25112 Applecross Terrace
- 24406 Galeano Way
- 10805 Kingstead Rd
- 24625 Lunsford Ct
- 26004 Brigadier Place Unit B
- 25024 Johnson Farm Rd
- 26000 Ridge Rd
- 24624 Ridge Rd
- 10109 Peanut Mill Dr
- 10109 Ridge Manor Terrace Unit 4000G
