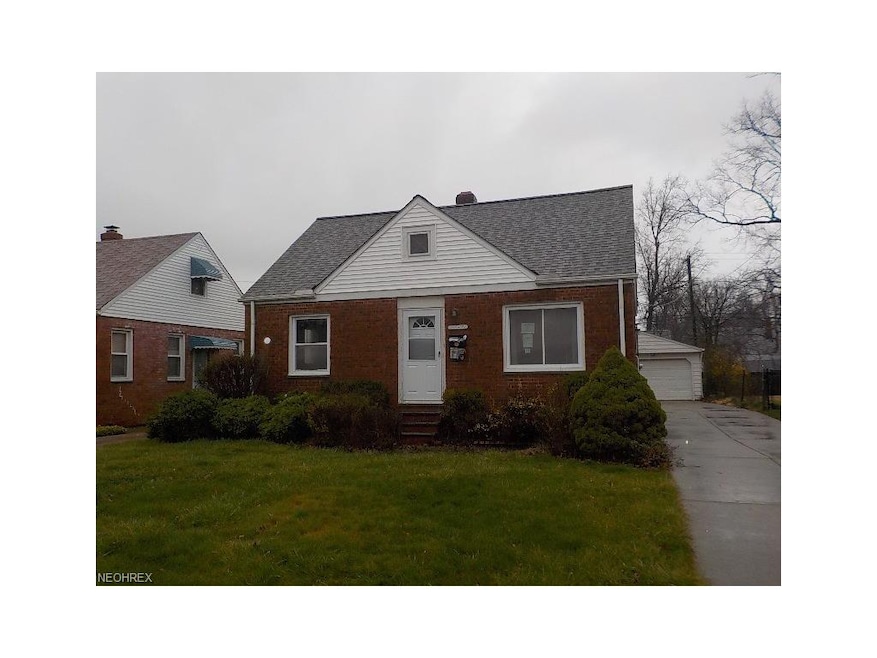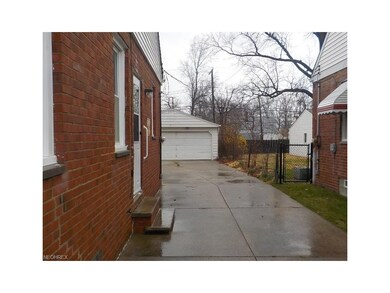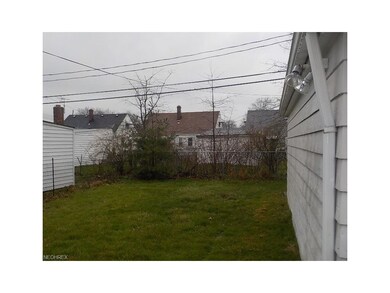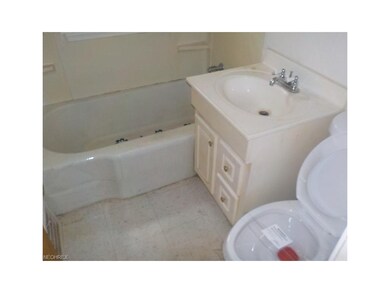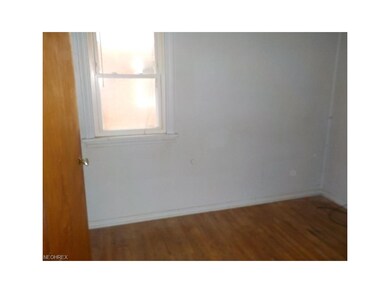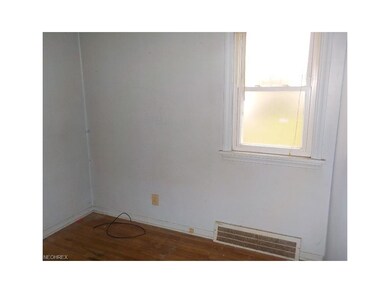
25201 Marsdon Dr Euclid, OH 44132
Highlights
- Cape Cod Architecture
- 2 Car Detached Garage
- Forced Air Heating System
About This Home
As of June 2017Classic bungalow, one bedroom upstairs, 2 on main level, tons of potential and close to everything.
Last Agent to Sell the Property
Keller Williams Living License #396084 Listed on: 04/05/2017

Last Buyer's Agent
Christopher Tellone
Deleted Agent License #2015004051
Home Details
Home Type
- Single Family
Year Built
- Built in 1944
Lot Details
- 6,077 Sq Ft Lot
Parking
- 2 Car Detached Garage
Home Design
- Cape Cod Architecture
- Brick Exterior Construction
- Asphalt Roof
Interior Spaces
- 1,170 Sq Ft Home
- 1.5-Story Property
- Unfinished Basement
- Basement Fills Entire Space Under The House
Bedrooms and Bathrooms
- 3 Bedrooms
- 1 Full Bathroom
Utilities
- Forced Air Heating System
- Heating System Uses Gas
Community Details
- Burklands Community
Listing and Financial Details
- Assessor Parcel Number 643-20-054
Ownership History
Purchase Details
Home Financials for this Owner
Home Financials are based on the most recent Mortgage that was taken out on this home.Purchase Details
Purchase Details
Purchase Details
Similar Home in the area
Home Values in the Area
Average Home Value in this Area
Purchase History
| Date | Type | Sale Price | Title Company |
|---|---|---|---|
| Special Warranty Deed | $26,000 | None Available | |
| Sheriffs Deed | $35,000 | None Available | |
| Deed | -- | -- | |
| Deed | -- | -- |
Mortgage History
| Date | Status | Loan Amount | Loan Type |
|---|---|---|---|
| Open | $500,000 | Future Advance Clause Open End Mortgage | |
| Previous Owner | $61,500 | Credit Line Revolving |
Property History
| Date | Event | Price | Change | Sq Ft Price |
|---|---|---|---|---|
| 06/20/2017 06/20/17 | Sold | $26,000 | 0.0% | $22 / Sq Ft |
| 05/19/2017 05/19/17 | Off Market | $26,000 | -- | -- |
| 05/08/2017 05/08/17 | Pending | -- | -- | -- |
| 04/05/2017 04/05/17 | For Sale | $24,100 | -- | $21 / Sq Ft |
Tax History Compared to Growth
Tax History
| Year | Tax Paid | Tax Assessment Tax Assessment Total Assessment is a certain percentage of the fair market value that is determined by local assessors to be the total taxable value of land and additions on the property. | Land | Improvement |
|---|---|---|---|---|
| 2024 | $2,993 | $42,560 | $8,645 | $33,915 |
| 2023 | $2,650 | $29,930 | $6,550 | $23,380 |
| 2022 | $3,197 | $29,925 | $6,545 | $23,380 |
| 2021 | $3,039 | $29,930 | $6,550 | $23,380 |
| 2020 | $2,740 | $25,800 | $5,640 | $20,160 |
| 2019 | $2,468 | $73,700 | $16,100 | $57,600 |
| 2018 | $2,493 | $25,800 | $5,640 | $20,160 |
| 2017 | $3,007 | $22,930 | $4,690 | $18,240 |
| 2016 | $2,805 | $22,930 | $4,690 | $18,240 |
| 2015 | $1,516 | $22,930 | $4,690 | $18,240 |
| 2014 | $1,516 | $22,930 | $4,690 | $18,240 |
Agents Affiliated with this Home
-

Seller's Agent in 2017
Maureen Wlodarczyk
Keller Williams Living
(216) 820-0202
14 in this area
260 Total Sales
-
C
Buyer's Agent in 2017
Christopher Tellone
Deleted Agent
Map
Source: MLS Now
MLS Number: 3891292
APN: 643-20-054
- 681 E 254th St
- 25100 Drakefield Ave
- 754 E 256th St
- 24850 Zeman Ave
- 25671 Farringdon Ave
- 25501 Zeman Ave
- 860 E 260th St
- 24850 Shoreview Ave
- 640 E 261st St
- 570 E 260th St
- 25801 Zeman Ave
- 635 E 261st St
- 571 E 260th St
- 869 E 260th St
- 25800 Shoreview Ave
- 563 E 260th St
- 381 E 250th St
- 341 E 246th St
- 23896 Devoe Ave
- 450 E 255th St
