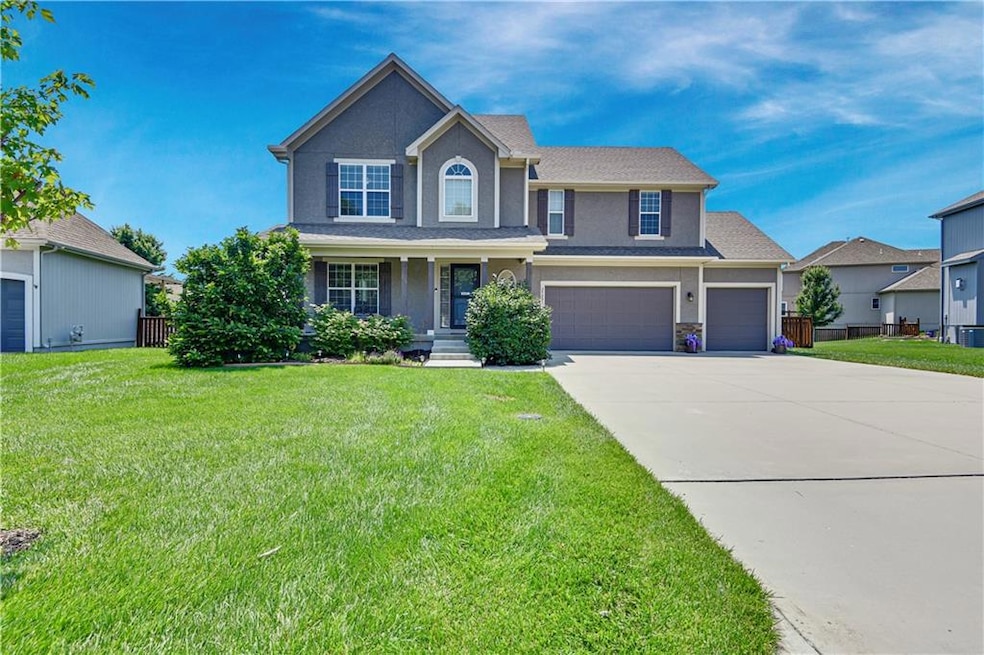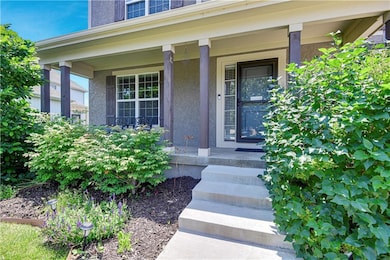
25201 W 149th Terrace Olathe, KS 66061
Estimated payment $3,405/month
Highlights
- Custom Closet System
- Wood Flooring
- Community Pool
- Clearwater Creek Elementary School Rated A
- Great Room
- Breakfast Room
About This Home
This beautiful 7 year old home is one of the BEST values for your money in the entire area! Everything is already done for you! FULL builder-finished basement with a wet bar, LARGE LOT, Outdoor living area, Large maintenance free deck off of the Main bedroom, Full wood fence, Sprinkler system, Hunter Ceiling fans, and Custom wood Levelor mini-binds are just the beginning. This home has 4 bedrooms, 3 full baths, 2 half baths, and is move in ready. Enjoy the landscaping, trees, and do not forget the beautiful sunsets! All the work to install both Comcast and Google Fiber has also already been done! You are even 3 doors down from the community pool! All of this in the highly rated Olathe School District! Make your best offer today! Listing Agent is the Property Owner.
Listing Agent
KW Diamond Partners Brokerage Phone: 913-954-1050 License #00250772 Listed on: 05/15/2025

Home Details
Home Type
- Single Family
Est. Annual Taxes
- $6,478
Year Built
- Built in 2017
HOA Fees
- $37 Monthly HOA Fees
Parking
- 3 Car Attached Garage
- Front Facing Garage
Home Design
- Frame Construction
- Composition Roof
Interior Spaces
- 2-Story Property
- Wet Bar
- Ceiling Fan
- Gas Fireplace
- Thermal Windows
- Family Room with Fireplace
- Great Room
- Dining Room
Kitchen
- Breakfast Room
- Free-Standing Electric Oven
- Stainless Steel Appliances
- Disposal
Flooring
- Wood
- Carpet
- Ceramic Tile
Bedrooms and Bathrooms
- 4 Bedrooms
- Custom Closet System
- Walk-In Closet
- Double Vanity
- Bathtub With Separate Shower Stall
- Spa Bath
Laundry
- Laundry Room
- Dryer Hookup
Finished Basement
- Basement Fills Entire Space Under The House
- Sump Pump
- Basement Window Egress
Home Security
- Smart Thermostat
- Storm Doors
- Fire and Smoke Detector
Schools
- Clearwater Creek Elementary School
- Olathe West High School
Utilities
- Forced Air Heating and Cooling System
- Heat Pump System
Additional Features
- Energy-Efficient Insulation
- 0.29 Acre Lot
Listing and Financial Details
- Assessor Parcel Number DP50840000 0122
- $0 special tax assessment
Community Details
Overview
- Oak Run Association
- Oak Run Estates Subdivision, Hazelwood Floorplan
Recreation
- Community Pool
Map
Home Values in the Area
Average Home Value in this Area
Tax History
| Year | Tax Paid | Tax Assessment Tax Assessment Total Assessment is a certain percentage of the fair market value that is determined by local assessors to be the total taxable value of land and additions on the property. | Land | Improvement |
|---|---|---|---|---|
| 2024 | $6,478 | $57,110 | $9,718 | $47,392 |
| 2023 | $6,077 | $52,763 | $9,718 | $43,045 |
| 2022 | $5,468 | $46,207 | $8,101 | $38,106 |
| 2021 | $5,244 | $42,320 | $8,101 | $34,219 |
| 2020 | $5,086 | $40,675 | $7,361 | $33,314 |
| 2019 | $5,137 | $40,802 | $7,361 | $33,441 |
| 2018 | $1,931 | $12,996 | $7,361 | $5,635 |
| 2017 | $957 | $4,888 | $4,888 | $0 |
| 2016 | $338 | $6 | $6 | $0 |
| 2015 | $349 | $3 | $3 | $0 |
| 2013 | -- | $3 | $3 | $0 |
Property History
| Date | Event | Price | Change | Sq Ft Price |
|---|---|---|---|---|
| 08/16/2025 08/16/25 | For Sale | $519,950 | 0.0% | $195 / Sq Ft |
| 08/01/2025 08/01/25 | Off Market | -- | -- | -- |
| 08/01/2025 08/01/25 | Pending | -- | -- | -- |
| 07/12/2025 07/12/25 | Price Changed | $519,950 | -1.9% | $195 / Sq Ft |
| 06/12/2025 06/12/25 | For Sale | $529,950 | +49.3% | $198 / Sq Ft |
| 04/03/2019 04/03/19 | Sold | -- | -- | -- |
| 03/01/2019 03/01/19 | Pending | -- | -- | -- |
| 01/20/2019 01/20/19 | Price Changed | $354,850 | -1.4% | $133 / Sq Ft |
| 12/11/2018 12/11/18 | Price Changed | $359,850 | 0.0% | $135 / Sq Ft |
| 10/04/2018 10/04/18 | Price Changed | $359,900 | -1.4% | $135 / Sq Ft |
| 09/05/2018 09/05/18 | Price Changed | $364,900 | -1.2% | $137 / Sq Ft |
| 06/18/2018 06/18/18 | Price Changed | $369,500 | -0.3% | $138 / Sq Ft |
| 04/27/2018 04/27/18 | Price Changed | $370,500 | +0.3% | $139 / Sq Ft |
| 02/02/2018 02/02/18 | Price Changed | $369,545 | +7.0% | $138 / Sq Ft |
| 01/26/2018 01/26/18 | For Sale | $345,500 | -- | $129 / Sq Ft |
Purchase History
| Date | Type | Sale Price | Title Company |
|---|---|---|---|
| Warranty Deed | -- | Stewart Title Company | |
| Warranty Deed | -- | Stewart Title Company | |
| Warranty Deed | -- | First American Title |
Mortgage History
| Date | Status | Loan Amount | Loan Type |
|---|---|---|---|
| Previous Owner | $2,515,200 | Commercial |
Similar Homes in Olathe, KS
Source: Heartland MLS
MLS Number: 2548789
APN: DP50840000-0122
- 25327 W 148th St
- 25363 W 148th St
- 25370 W 148th St
- 25316 W 148th St
- 25352 W 148th St
- 25345 W 148th St
- 25287 W 148th Place
- 25381 W 148th St
- The Costello 2 Plan at Oak Run
- The Woodland Plan at Oak Run
- The Sedona 2 Plan at Oak Run
- The Northbrook Plan at Oak Run
- The Greystone Plan at Oak Run
- The Coranado Plan at Oak Run
- The Woodland 2 Plan at Oak Run
- The Ashland Plan at Oak Run
- The Springbrook Plan at Oak Run
- The Siena Plan at Oak Run
- The Northbend Plan at Oak Run
- The Wyndham 2 Plan at Oak Run
- 25917 W 142nd Ct
- 1857 W Chambery Dr Dr
- 1857 W Chambery Dr
- 1110 W Virginia Ln
- 258 N Ferrel St
- 1938 W Surrey St
- 1549 W Dartmouth St
- 16498 Evergreen St
- 275 S Parker St
- 1558 W Mulberry St
- 536 N Cedar St
- 316 W Park St
- 25901 W 178th St
- 110 S Chestnut St
- 312 Ghost Creek Ln
- 1000 Wildcat Run
- 12304 S Prairie Creek Rd
- 763 S Keeler St
- 804 E Wabash St
- 892 E Old Highway 56






