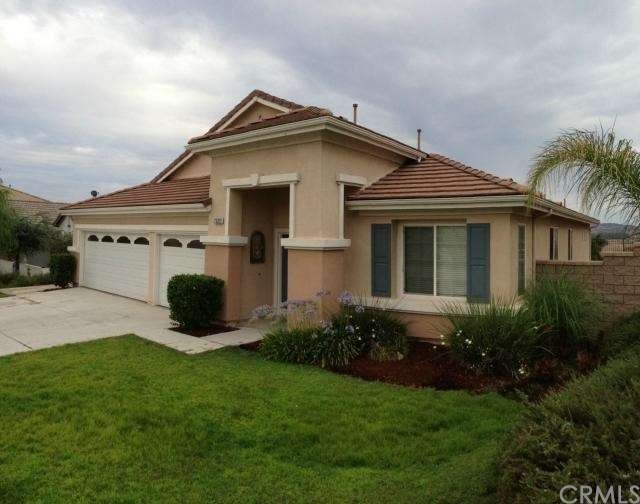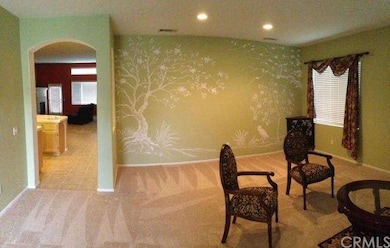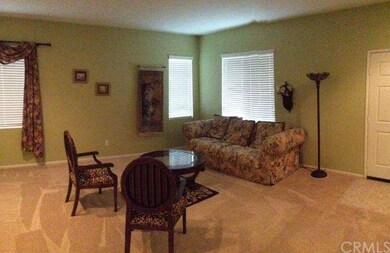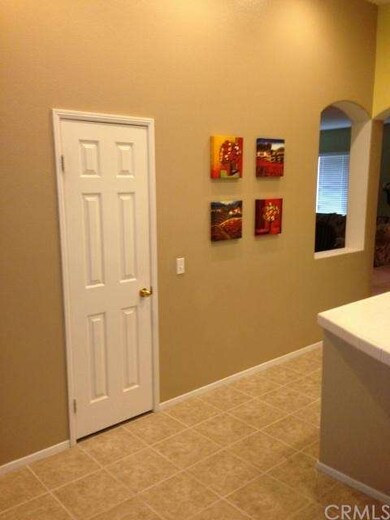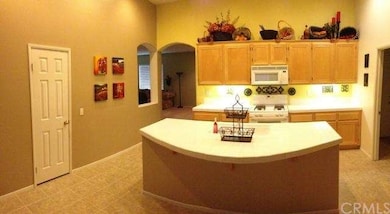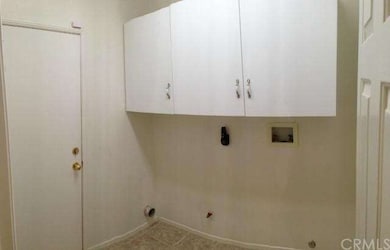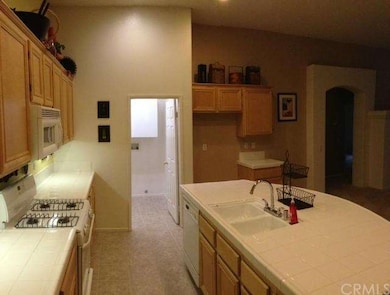
25203 Ridgemoor Rd Sun City, CA 92586
Highlights
- Primary Bedroom Suite
- City Lights View
- Attic
- All Bedrooms Downstairs
- Traditional Architecture
- Great Room with Fireplace
About This Home
As of June 2019Beautiful Turn-Key home in one of Menifee's most desirable areas. Award winning School. Hiking Trails and a great very active Park. This is a great single story family home. This home has brand new never lived on carpet and paint, all rooms have 9 ft. ceilings except for Great Room which has 11 ft. ceiling, large 3 car Garage, Laundry Room, Living Room, Dinning Room, 4 Bed Rooms with large Master with Bathroom Suite and walk in Closet. Easy care yards, gutters all around, concrete all around. House is up on the hill allowing views and cooler breezes. Easy access to the 215 and 15 freeways. A great Home in a Great Location! Must see!
Last Agent to Sell the Property
Bradley Lofgren
License #01736129 Listed on: 07/10/2013
Home Details
Home Type
- Single Family
Est. Annual Taxes
- $8,810
Year Built
- Built in 2003
Lot Details
- 6,970 Sq Ft Lot
- Glass Fence
- Block Wall Fence
- Redwood Fence
- Fence is in average condition
HOA Fees
- $25 Monthly HOA Fees
Parking
- 3 Car Attached Garage
- Parking Available
Property Views
- City Lights
- Mountain
- Hills
- Neighborhood
Home Design
- Traditional Architecture
- Turnkey
- Wood Product Walls
- Fire Rated Drywall
- Shingle Roof
- Fire Retardant Roof
- Concrete Roof
- Pre-Cast Concrete Construction
- Concrete Perimeter Foundation
- Plaster
- Stucco
Interior Spaces
- 2,152 Sq Ft Home
- Jalousie or louvered window
- Double Pane Windows
- Window Screens
- Double Door Entry
- Panel Doors
- Great Room with Fireplace
- Family Room Off Kitchen
- Living Room
- Dining Room
- Utility Room
- Carpet
- Attic
Bedrooms and Bathrooms
- 4 Bedrooms
- All Bedrooms Down
- Primary Bedroom Suite
- Walk-In Closet
- Dressing Area
- Mirrored Closets Doors
- 2 Full Bathrooms
Laundry
- Laundry Room
- Laundry Located Outside
- 220 Volts In Laundry
- Gas And Electric Dryer Hookup
Home Security
- Carbon Monoxide Detectors
- Fire and Smoke Detector
Accessible Home Design
- Halls are 36 inches wide or more
- Doors swing in
- Doors are 32 inches wide or more
- More Than Two Accessible Exits
Outdoor Features
- Exterior Lighting
- Rain Gutters
Utilities
- Central Heating and Cooling System
- 220 Volts For Spa
- 220 Volts in Garage
- Satellite Dish
Listing and Financial Details
- Tax Lot 8
- Tax Tract Number 28886
- Assessor Parcel Number 339440002
Community Details
Overview
- Built by John Lainge
- Foothills
Amenities
- Laundry Facilities
Ownership History
Purchase Details
Home Financials for this Owner
Home Financials are based on the most recent Mortgage that was taken out on this home.Purchase Details
Home Financials for this Owner
Home Financials are based on the most recent Mortgage that was taken out on this home.Purchase Details
Home Financials for this Owner
Home Financials are based on the most recent Mortgage that was taken out on this home.Purchase Details
Purchase Details
Purchase Details
Home Financials for this Owner
Home Financials are based on the most recent Mortgage that was taken out on this home.Similar Homes in the area
Home Values in the Area
Average Home Value in this Area
Purchase History
| Date | Type | Sale Price | Title Company |
|---|---|---|---|
| Grant Deed | $400,000 | Chicago Title | |
| Grant Deed | $385,000 | Fidelity National Title | |
| Interfamily Deed Transfer | -- | None Available | |
| Grant Deed | $299,000 | Lawyers Title | |
| Grant Deed | $379,000 | Chicago Title Co | |
| Grant Deed | $283,000 | Chicago Title Co |
Mortgage History
| Date | Status | Loan Amount | Loan Type |
|---|---|---|---|
| Open | $100,000 | New Conventional | |
| Open | $366,300 | FHA | |
| Previous Owner | $340,000 | New Conventional | |
| Previous Owner | $346,500 | New Conventional | |
| Previous Owner | $55,000 | Unknown | |
| Previous Owner | $226,200 | Purchase Money Mortgage | |
| Closed | $28,280 | No Value Available |
Property History
| Date | Event | Price | Change | Sq Ft Price |
|---|---|---|---|---|
| 06/11/2019 06/11/19 | Sold | $385,000 | -2.5% | $179 / Sq Ft |
| 05/14/2019 05/14/19 | Pending | -- | -- | -- |
| 04/04/2019 04/04/19 | For Sale | $395,000 | +2.6% | $184 / Sq Ft |
| 03/26/2019 03/26/19 | Off Market | $385,000 | -- | -- |
| 11/11/2013 11/11/13 | Sold | $299,000 | +0.4% | $139 / Sq Ft |
| 10/03/2013 10/03/13 | Price Changed | $297,900 | -0.7% | $138 / Sq Ft |
| 09/04/2013 09/04/13 | Price Changed | $299,900 | -0.4% | $139 / Sq Ft |
| 07/10/2013 07/10/13 | For Sale | $301,000 | -- | $140 / Sq Ft |
Tax History Compared to Growth
Tax History
| Year | Tax Paid | Tax Assessment Tax Assessment Total Assessment is a certain percentage of the fair market value that is determined by local assessors to be the total taxable value of land and additions on the property. | Land | Improvement |
|---|---|---|---|---|
| 2025 | $8,810 | $603,432 | $124,848 | $478,584 |
| 2023 | $8,810 | $580,000 | $120,000 | $460,000 |
| 2022 | $6,648 | $404,703 | $94,606 | $310,097 |
| 2021 | $6,631 | $396,768 | $92,751 | $304,017 |
| 2020 | $6,548 | $392,700 | $91,800 | $300,900 |
| 2019 | $5,763 | $328,569 | $76,918 | $251,651 |
| 2018 | $5,581 | $322,127 | $75,412 | $246,715 |
| 2017 | $5,505 | $315,812 | $73,934 | $241,878 |
| 2016 | $5,381 | $309,621 | $72,485 | $237,136 |
| 2015 | $5,317 | $304,973 | $71,398 | $233,575 |
| 2014 | $5,143 | $299,000 | $70,000 | $229,000 |
Agents Affiliated with this Home
-
Gil Rodriguez

Seller's Agent in 2019
Gil Rodriguez
Sharpstone Realty
(562) 217-7646
47 Total Sales
-
I
Seller Co-Listing Agent in 2019
Irene Rodriguez
Sharpstone Realty
-
Brian Way

Buyer's Agent in 2019
Brian Way
Coldwell Banker Realty
(951) 482-8361
59 Total Sales
-
B
Seller's Agent in 2013
Bradley Lofgren
-
ROBERT ADAMS

Buyer's Agent in 2013
ROBERT ADAMS
First Team Real Estate
(909) 702-9205
85 Total Sales
Map
Source: California Regional Multiple Listing Service (CRMLS)
MLS Number: SW13138001
APN: 339-440-002
- 25231 Ridgemoor Rd
- 25374 Ridgemoor Rd
- 31908 Constellation Dr
- 29063 Boulder Crest Way
- 24963 Sunset Vista Ave
- 24896 Springbrook Way
- 29567 Cool Meadow Dr
- 29413 Artillery Cir
- 25538 Orion Ct
- 29315 Cinnamon Wood Way
- 29514 Wagon Creek Ln
- 24765 Las Flores Dr
- 28731 Portsmouth Dr
- 29579 Laredo Cir
- 28671 Portsmouth Dr
- 29384 Kittridge Cir
- 28610 Portsmouth Dr
- 28881 W Worcester Rd
- 25324 Country Fair Dr
- 25781 Interlechen Dr
