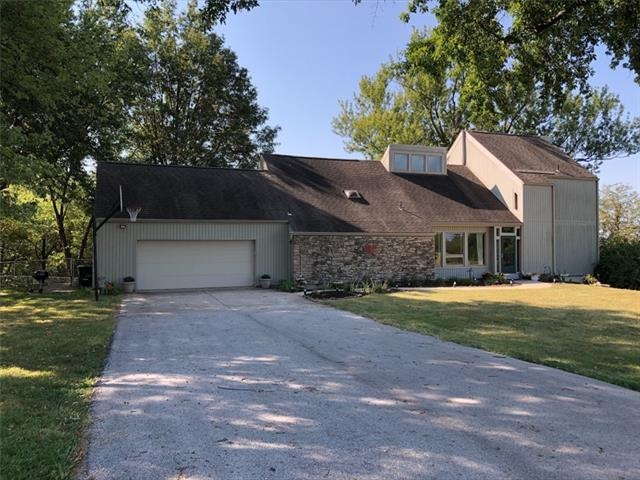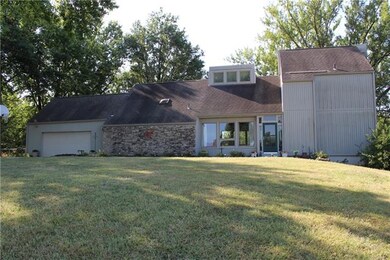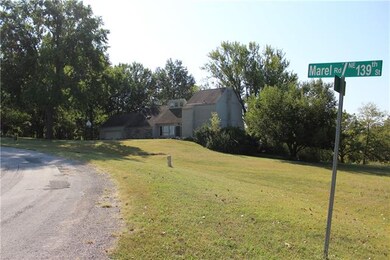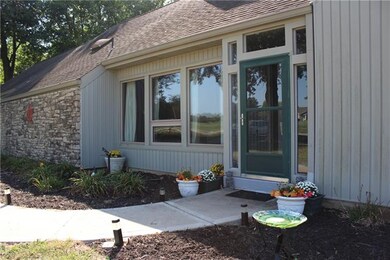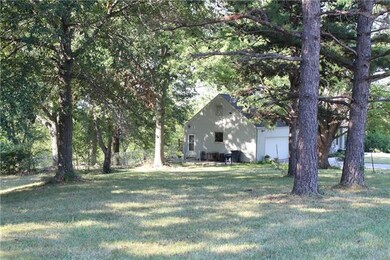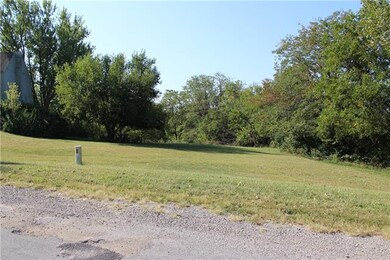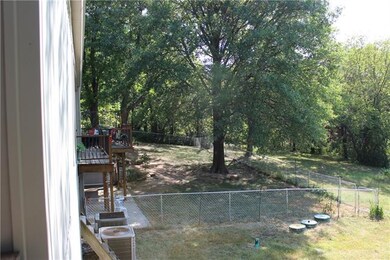
25207 Marel Rd Excelsior Springs, MO 64024
Highlights
- Custom Closet System
- Vaulted Ceiling
- Wood Flooring
- Deck
- Traditional Architecture
- Main Floor Primary Bedroom
About This Home
As of December 2021Well-maintained home located on 3+ beautiful acres. Private and quiet living just the right distance from shopping, restaurants and Excelsior Springs community. Quick access to highway. Liberty community is 10 minute drive and downtown/Fairfax in 45 minutes. Home is moderately updated and turn key. Plenty of restrooms. Rooms are spacious and open, cathedral ceilings, suspended beam accents, 2nd story walkway and tons of natural lighting thanks to large windows and skylights. Huge master suite. Master and another bedroom have sliding glass door balconies. Storage galore all over the house. Fabulous closets with secret spaces. 2 car walkout garage on the front with utility sink, mudroom access to bathroom, laundry and kitchen. Kitchen, laundry and master bedroom located on walk-in level. Great kitchen space and design flow includes island, buffet/coffee bar area, pantry, built in bread box and Lazy Susan storage. Workshop, extra garage space or yard/rec toys storage accessed from side of home. Multiple outdoor spaces and patios. Small portion of yard is fenced near home. Close to Rocky Hollow park. Peaceful surroundings to enjoy nature's beauty, the wildlife and star-gazing! Amazing views from every room.
Last Agent to Sell the Property
Worth Clark Realty License #2018018293 Listed on: 09/20/2021

Home Details
Home Type
- Single Family
Est. Annual Taxes
- $2,783
Year Built
- Built in 1979
Lot Details
- 3.02 Acre Lot
- Many Trees
Parking
- 3 Car Attached Garage
- Front Facing Garage
- Side Facing Garage
- Garage Door Opener
Home Design
- Traditional Architecture
- Frame Construction
- Composition Roof
- Vinyl Siding
Interior Spaces
- Wet Bar: Walk-In Closet(s), Carpet, Fireplace, Kitchen Island, Pantry, Wood Floor, Ceiling Fan(s), Ceramic Tiles, Built-in Features, Shower Only, Separate Shower And Tub
- Built-In Features: Walk-In Closet(s), Carpet, Fireplace, Kitchen Island, Pantry, Wood Floor, Ceiling Fan(s), Ceramic Tiles, Built-in Features, Shower Only, Separate Shower And Tub
- Vaulted Ceiling
- Ceiling Fan: Walk-In Closet(s), Carpet, Fireplace, Kitchen Island, Pantry, Wood Floor, Ceiling Fan(s), Ceramic Tiles, Built-in Features, Shower Only, Separate Shower And Tub
- Skylights
- Thermal Windows
- Shades
- Plantation Shutters
- Drapes & Rods
- Entryway
- Family Room Downstairs
- Living Room with Fireplace
- Sitting Room
- Formal Dining Room
- Loft
- Workshop
- Finished Basement
- Walk-Out Basement
- Attic Fan
- Fire and Smoke Detector
- Laundry on main level
Kitchen
- Breakfast Area or Nook
- Eat-In Kitchen
- Built-In Range
- Recirculated Exhaust Fan
- Dishwasher
- Stainless Steel Appliances
- Kitchen Island
- Granite Countertops
- Laminate Countertops
- Disposal
Flooring
- Wood
- Wall to Wall Carpet
- Linoleum
- Laminate
- Stone
- Ceramic Tile
- Luxury Vinyl Plank Tile
- Luxury Vinyl Tile
Bedrooms and Bathrooms
- 4 Bedrooms
- Primary Bedroom on Main
- Custom Closet System
- Cedar Closet: Walk-In Closet(s), Carpet, Fireplace, Kitchen Island, Pantry, Wood Floor, Ceiling Fan(s), Ceramic Tiles, Built-in Features, Shower Only, Separate Shower And Tub
- Walk-In Closet: Walk-In Closet(s), Carpet, Fireplace, Kitchen Island, Pantry, Wood Floor, Ceiling Fan(s), Ceramic Tiles, Built-in Features, Shower Only, Separate Shower And Tub
- Double Vanity
- Whirlpool Bathtub
- Walk-In Closet(s)
Outdoor Features
- Deck
- Enclosed patio or porch
Utilities
- Central Air
- Heat Pump System
- Septic Tank
- Lagoon System
Community Details
- No Home Owners Association
- Romaine Gardens Subdivision
Listing and Financial Details
- Assessor Parcel Number 12-201-00-05-011.00
Ownership History
Purchase Details
Home Financials for this Owner
Home Financials are based on the most recent Mortgage that was taken out on this home.Purchase Details
Home Financials for this Owner
Home Financials are based on the most recent Mortgage that was taken out on this home.Similar Homes in Excelsior Springs, MO
Home Values in the Area
Average Home Value in this Area
Purchase History
| Date | Type | Sale Price | Title Company |
|---|---|---|---|
| Warranty Deed | -- | Kansas City Title Inc | |
| Warranty Deed | -- | Stewart Title Company |
Mortgage History
| Date | Status | Loan Amount | Loan Type |
|---|---|---|---|
| Open | $310,000 | New Conventional | |
| Closed | $310,000 | No Value Available | |
| Previous Owner | $343,472 | VA |
Property History
| Date | Event | Price | Change | Sq Ft Price |
|---|---|---|---|---|
| 12/09/2021 12/09/21 | Sold | -- | -- | -- |
| 10/06/2021 10/06/21 | Pending | -- | -- | -- |
| 09/20/2021 09/20/21 | For Sale | $380,000 | +11.8% | $120 / Sq Ft |
| 07/12/2019 07/12/19 | Sold | -- | -- | -- |
| 06/07/2019 06/07/19 | Pending | -- | -- | -- |
| 05/06/2019 05/06/19 | For Sale | $339,900 | 0.0% | $108 / Sq Ft |
| 03/15/2019 03/15/19 | Pending | -- | -- | -- |
| 01/16/2019 01/16/19 | For Sale | $339,900 | 0.0% | $108 / Sq Ft |
| 01/01/2019 01/01/19 | Off Market | -- | -- | -- |
| 09/25/2018 09/25/18 | For Sale | $339,900 | -- | $108 / Sq Ft |
Tax History Compared to Growth
Tax History
| Year | Tax Paid | Tax Assessment Tax Assessment Total Assessment is a certain percentage of the fair market value that is determined by local assessors to be the total taxable value of land and additions on the property. | Land | Improvement |
|---|---|---|---|---|
| 2024 | $3,159 | $51,130 | -- | -- |
| 2023 | $3,147 | $51,130 | $0 | $0 |
| 2022 | $3,017 | $48,510 | $0 | $0 |
| 2021 | $3,032 | $48,507 | $4,750 | $43,757 |
| 2020 | $2,783 | $43,640 | $0 | $0 |
| 2019 | $2,813 | $43,643 | $4,750 | $38,893 |
| 2018 | $2,789 | $43,240 | $0 | $0 |
| 2017 | $2,700 | $43,240 | $4,750 | $38,490 |
| 2016 | $2,700 | $43,240 | $4,750 | $38,490 |
| 2015 | $2,730 | $43,240 | $4,750 | $38,490 |
| 2014 | $2,596 | $40,680 | $4,750 | $35,930 |
Agents Affiliated with this Home
-
L
Seller's Agent in 2021
Lisa Spencer
Worth Clark Realty
(800) 991-6092
25 Total Sales
-

Buyer's Agent in 2021
Cora Boothe
Beacon Realty, LLC
(816) 838-3796
88 Total Sales
-

Seller's Agent in 2019
Kim McElwee
RE/MAX Area Real Estate
(816) 616-3641
137 Total Sales
-

Buyer's Agent in 2019
Ken Hoover Group
Keller Williams KC North
(816) 210-2027
522 Total Sales
Map
Source: Heartland MLS
MLS Number: 2346174
APN: 12-201-00-05-011.00
- 25421 Marel Rd
- 2216 Chanticleer St
- 397 Redmond St
- 2305 Arbor Ln
- 2409 Merlot Place
- 2407 Merlot Place
- 14406 Kimberly Dr
- 2081 Rock Bridge Pkwy
- 240 Rock Bridge Pkwy
- 220 Rock Bridge Pkwy
- 211 Southside Ct
- 117 Crest Dr
- Lot 2 Wornall Rd
- 2017 Wornall Rd
- 125 Crown Hill Rd
- 0 Mccleary Rd Unit HMS2499816
- 12502 Morgan St
- 25810 H Hwy
- 1313 Kristie Cir
- 714 Pierson St
