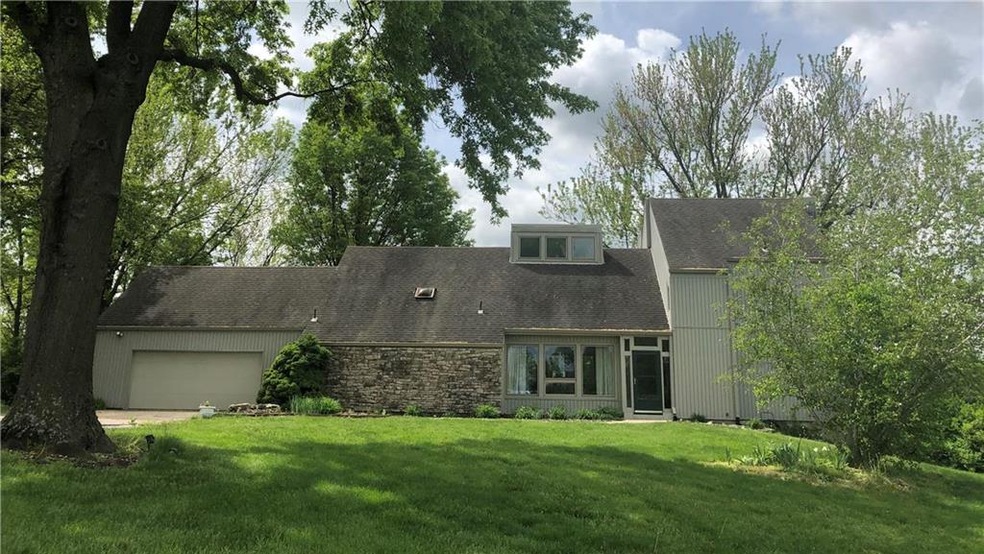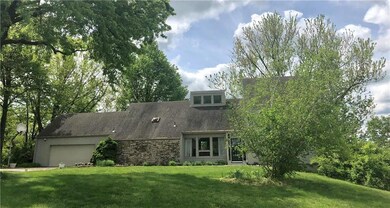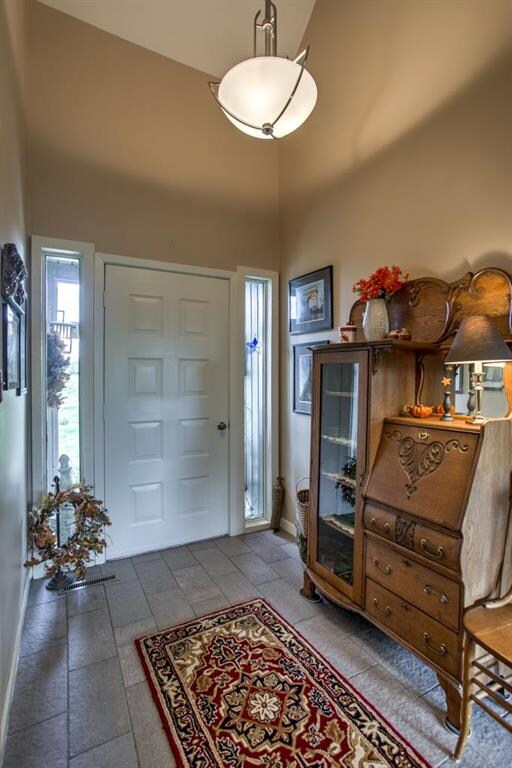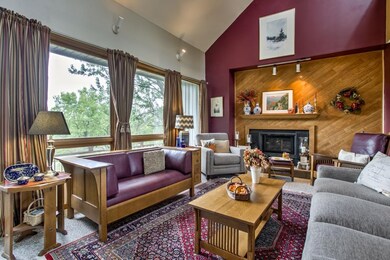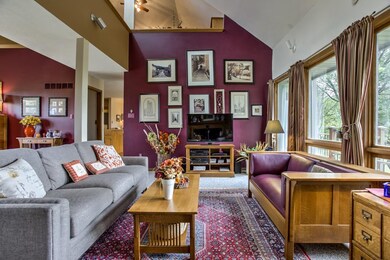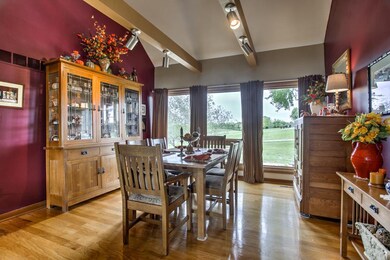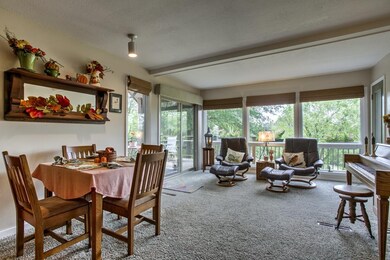
25207 Marel Rd Excelsior Springs, MO 64024
Highlights
- Custom Closet System
- Vaulted Ceiling
- Wood Flooring
- Deck
- Traditional Architecture
- Main Floor Primary Bedroom
About This Home
As of December 2021Back on the market due to no fault of seller! Be inspired by nature! Enjoy outdoor living on large deck and patio, soothing water feature/pond, creative landscape & more make the setting & location super! Very spacious 2 story w/master suite on main level, tastefully decorated throughout, large kit/din/liv area, big moveable island, super for entertaining. 3rd car garage/workshop area in bsmt. Finished bsmt be a great 4th bedroom/suite. Trades considered. A true pleasure to show! New septic system is installed. Current Appraisal in file for $340,000
Last Agent to Sell the Property
RE/MAX Area Real Estate License #1999111970 Listed on: 09/25/2018

Home Details
Home Type
- Single Family
Est. Annual Taxes
- $3,159
Year Built
- Built in 1979
Lot Details
- 3 Acre Lot
- Lot Dimensions are 500x260
- Many Trees
Parking
- 3 Car Attached Garage
- Front Facing Garage
- Side Facing Garage
- Garage Door Opener
Home Design
- Traditional Architecture
- Frame Construction
- Composition Roof
- Vinyl Siding
Interior Spaces
- Wet Bar: Carpet, Built-in Features, Ceramic Tiles, Shower Only, Ceiling Fan(s), Walk-In Closet(s), Whirlpool Tub, Wood Floor, Fireplace, Kitchen Island, Pantry
- Built-In Features: Carpet, Built-in Features, Ceramic Tiles, Shower Only, Ceiling Fan(s), Walk-In Closet(s), Whirlpool Tub, Wood Floor, Fireplace, Kitchen Island, Pantry
- Vaulted Ceiling
- Ceiling Fan: Carpet, Built-in Features, Ceramic Tiles, Shower Only, Ceiling Fan(s), Walk-In Closet(s), Whirlpool Tub, Wood Floor, Fireplace, Kitchen Island, Pantry
- Skylights
- Thermal Windows
- Shades
- Plantation Shutters
- Drapes & Rods
- Entryway
- Family Room Downstairs
- Living Room with Fireplace
- Sitting Room
- Formal Dining Room
- Loft
- Workshop
- Finished Basement
- Walk-Out Basement
- Attic Fan
- Fire and Smoke Detector
- Laundry on main level
Kitchen
- Breakfast Area or Nook
- Eat-In Kitchen
- Electric Oven or Range
- Recirculated Exhaust Fan
- Dishwasher
- Stainless Steel Appliances
- Kitchen Island
- Granite Countertops
- Laminate Countertops
- Wood Stained Kitchen Cabinets
- Disposal
Flooring
- Wood
- Wall to Wall Carpet
- Linoleum
- Laminate
- Stone
- Ceramic Tile
- Luxury Vinyl Plank Tile
- Luxury Vinyl Tile
Bedrooms and Bathrooms
- 3 Bedrooms
- Primary Bedroom on Main
- Custom Closet System
- Cedar Closet: Carpet, Built-in Features, Ceramic Tiles, Shower Only, Ceiling Fan(s), Walk-In Closet(s), Whirlpool Tub, Wood Floor, Fireplace, Kitchen Island, Pantry
- Walk-In Closet: Carpet, Built-in Features, Ceramic Tiles, Shower Only, Ceiling Fan(s), Walk-In Closet(s), Whirlpool Tub, Wood Floor, Fireplace, Kitchen Island, Pantry
- Double Vanity
- Whirlpool Bathtub
- Bathtub with Shower
Outdoor Features
- Deck
- Enclosed patio or porch
Schools
- Westview Elementary School
Utilities
- Central Air
- Heat Pump System
- Septic Tank
Community Details
- Romaine Gardens Subdivision
Listing and Financial Details
- Assessor Parcel Number 12-201-00-05-011.00
Ownership History
Purchase Details
Home Financials for this Owner
Home Financials are based on the most recent Mortgage that was taken out on this home.Purchase Details
Home Financials for this Owner
Home Financials are based on the most recent Mortgage that was taken out on this home.Similar Homes in the area
Home Values in the Area
Average Home Value in this Area
Purchase History
| Date | Type | Sale Price | Title Company |
|---|---|---|---|
| Warranty Deed | -- | Kansas City Title Inc | |
| Warranty Deed | -- | Stewart Title Company |
Mortgage History
| Date | Status | Loan Amount | Loan Type |
|---|---|---|---|
| Open | $310,000 | New Conventional | |
| Closed | $310,000 | No Value Available | |
| Previous Owner | $343,472 | VA |
Property History
| Date | Event | Price | Change | Sq Ft Price |
|---|---|---|---|---|
| 12/09/2021 12/09/21 | Sold | -- | -- | -- |
| 10/06/2021 10/06/21 | Pending | -- | -- | -- |
| 09/20/2021 09/20/21 | For Sale | $380,000 | +11.8% | $120 / Sq Ft |
| 07/12/2019 07/12/19 | Sold | -- | -- | -- |
| 06/07/2019 06/07/19 | Pending | -- | -- | -- |
| 05/06/2019 05/06/19 | For Sale | $339,900 | 0.0% | $108 / Sq Ft |
| 03/15/2019 03/15/19 | Pending | -- | -- | -- |
| 01/16/2019 01/16/19 | For Sale | $339,900 | 0.0% | $108 / Sq Ft |
| 01/01/2019 01/01/19 | Off Market | -- | -- | -- |
| 09/25/2018 09/25/18 | For Sale | $339,900 | -- | $108 / Sq Ft |
Tax History Compared to Growth
Tax History
| Year | Tax Paid | Tax Assessment Tax Assessment Total Assessment is a certain percentage of the fair market value that is determined by local assessors to be the total taxable value of land and additions on the property. | Land | Improvement |
|---|---|---|---|---|
| 2024 | $3,159 | $51,130 | -- | -- |
| 2023 | $3,147 | $51,130 | $0 | $0 |
| 2022 | $3,017 | $48,510 | $0 | $0 |
| 2021 | $3,032 | $48,507 | $4,750 | $43,757 |
| 2020 | $2,783 | $43,640 | $0 | $0 |
| 2019 | $2,813 | $43,643 | $4,750 | $38,893 |
| 2018 | $2,789 | $43,240 | $0 | $0 |
| 2017 | $2,700 | $43,240 | $4,750 | $38,490 |
| 2016 | $2,700 | $43,240 | $4,750 | $38,490 |
| 2015 | $2,730 | $43,240 | $4,750 | $38,490 |
| 2014 | $2,596 | $40,680 | $4,750 | $35,930 |
Agents Affiliated with this Home
-
Lisa Spencer
L
Seller's Agent in 2021
Lisa Spencer
Worth Clark Realty
(800) 991-6092
22 Total Sales
-
Cora Boothe

Buyer's Agent in 2021
Cora Boothe
Beacon Realty, LLC
(816) 838-3796
89 Total Sales
-
Kim McElwee

Seller's Agent in 2019
Kim McElwee
RE/MAX Area Real Estate
(816) 616-3641
137 Total Sales
-
Ken Hoover Group

Buyer's Agent in 2019
Ken Hoover Group
Keller Williams KC North
(816) 210-2027
511 Total Sales
Map
Source: Heartland MLS
MLS Number: 2131799
APN: 12-201-00-05-011.00
- 25421 Marel Rd
- 2216 Chanticleer St
- 2305 Arbor Ln
- 2409 Merlot Place
- 2109 Bradford Place
- 2407 Merlot Place
- 14406 Kimberly Dr
- 397 Leslie Ln
- 2081 Rock Bridge Pkwy
- 240 Rock Bridge Pkwy
- 220 Rock Bridge Pkwy
- 2001 Riverstone Dr
- 2009 Karlton Way
- 211 Southside Ct
- Lot 2 Wornall Rd
- 2017 Wornall Rd
- 125 Crown Hill Rd
- 0 Mccleary Rd Unit HMS2499816
- 12413 Morgan St
- 1313 Kristie Cir
