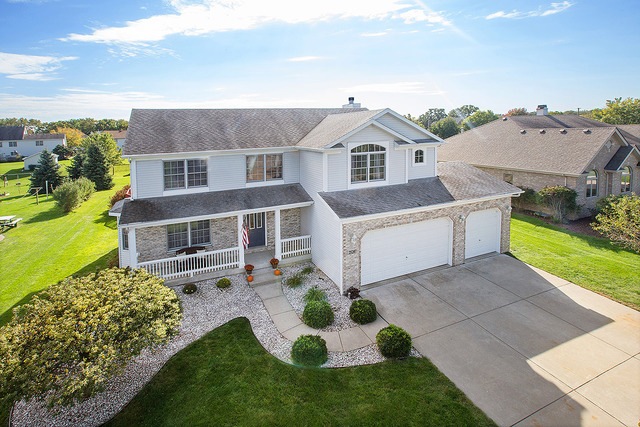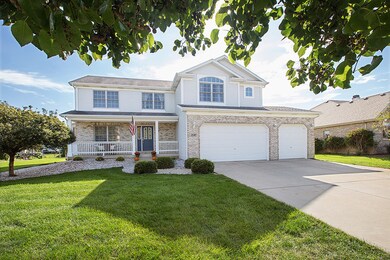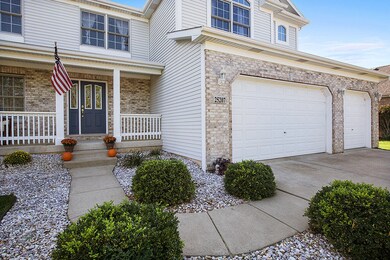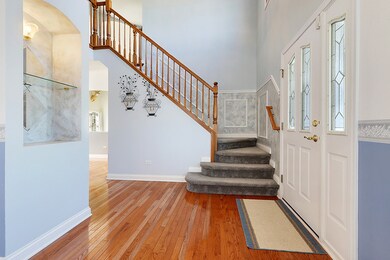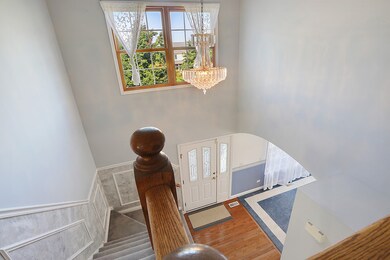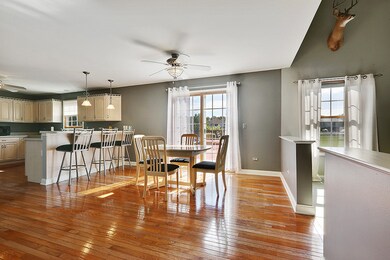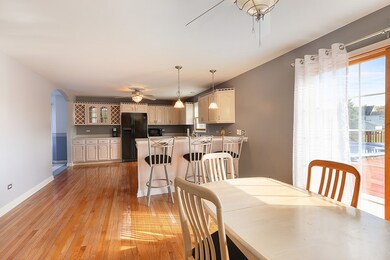
25207 W Pawnee Ln Channahon, IL 60410
Estimated Value: $416,000 - $486,000
Highlights
- Above Ground Pool
- Deck
- Vaulted Ceiling
- Pioneer Path School Rated A-
- Recreation Room
- 1-minute walk to Seneca Park
About This Home
As of May 2017SUPERB CONSTRUCTION, IDEAL LOCATION, & A HUGE LOT ARE WHAT YOU WILL FIND IN THIS BEAUTIFUL, 4 BDRM, CUSTOM-BUILT HOME IN THE VERY DESIRABLE "MEADOWLANDS" SUBDIVISION. UPON ENTRY, A BEAUTIFUL TWO-STORY FOYER W/HARDWOOD FLOORS GREETS YOU. LARGE GREAT-ROOM W/VAULTED CEILINGS, WOOD BURNING FIREPLACE AND BEAUTIFUL WINDOWS PROVIDES A GREAT PLACE TO GATHER WITH FAMILY! THE 24 x 17 KITCHEN IS A COOK'S DREAM W/NEW STOVE, TONS OF COUNTER SPACE, BREAKFAST BAR & SLIDING GLASS DOORS LEADING TO THE POOL/DECK. KITCHEN AREA TABLE SPACE ACCOMMODATES BIG CROWDS! NEW A/C 2016, NEW WATER HEATER 2015. MASTER BDRM SUITE OFFERS FULL MASTER BATH & 10 X 6 WALK-IN CLOSET. FULL BASEMENT W/9FT. CEILINGS HAS TONS OF POTENTIAL. YOU CAN MAKE IT YOUR OWN AS IT IS PARTIALLY FINISHED WITH 25 x 23 RECREATION AREA AND FULL BATHROOM. YOUR FRIENDS AND FAMILY ARE GOING TO LOVE THIS OVERSIZED BACKYARD OFFERING DECK AND POOL. MAIN FLOOR LAUNDRY. RIDE YOUR BIKE TO PARK DISTRICT & SCHOOLS. NO HOA OR SSA.
Last Agent to Sell the Property
Keller Williams Infinity License #475124686 Listed on: 03/07/2017

Home Details
Home Type
- Single Family
Est. Annual Taxes
- $9,799
Year Built
- 2001
Lot Details
- 0.5
Parking
- Attached Garage
- Garage Door Opener
- Driveway
- Garage Is Owned
Home Design
- Brick Exterior Construction
- Slab Foundation
- Asphalt Shingled Roof
- Vinyl Siding
Interior Spaces
- Vaulted Ceiling
- Wood Burning Fireplace
- Entrance Foyer
- Great Room
- Recreation Room
- Wood Flooring
- Storm Screens
Kitchen
- Breakfast Bar
- Oven or Range
- Microwave
- Dishwasher
Bedrooms and Bathrooms
- Walk-In Closet
- Primary Bathroom is a Full Bathroom
Laundry
- Laundry on main level
- Dryer
- Washer
Partially Finished Basement
- Basement Fills Entire Space Under The House
- Finished Basement Bathroom
- Rough-In Basement Bathroom
Outdoor Features
- Above Ground Pool
- Deck
Utilities
- Forced Air Heating and Cooling System
- Heating System Uses Gas
- Private or Community Septic Tank
Ownership History
Purchase Details
Home Financials for this Owner
Home Financials are based on the most recent Mortgage that was taken out on this home.Purchase Details
Home Financials for this Owner
Home Financials are based on the most recent Mortgage that was taken out on this home.Purchase Details
Home Financials for this Owner
Home Financials are based on the most recent Mortgage that was taken out on this home.Similar Homes in Channahon, IL
Home Values in the Area
Average Home Value in this Area
Purchase History
| Date | Buyer | Sale Price | Title Company |
|---|---|---|---|
| Sirek Kyle | $310,000 | Chicago Title | |
| Juergens Mark C | -- | None Available | |
| Juergens Mark E | $44,500 | -- |
Mortgage History
| Date | Status | Borrower | Loan Amount |
|---|---|---|---|
| Open | Sirek Kyle | $250,500 | |
| Closed | Sirek Kyle | $248,000 | |
| Previous Owner | Juergens Mark | $240,500 | |
| Previous Owner | Juergens Mark C | $269,600 | |
| Previous Owner | Juergens Mark C | $141,000 | |
| Previous Owner | Juergens Mark C | $60,000 | |
| Previous Owner | Juergens Mark E | $131,550 |
Property History
| Date | Event | Price | Change | Sq Ft Price |
|---|---|---|---|---|
| 05/01/2017 05/01/17 | Sold | $310,000 | -3.1% | $139 / Sq Ft |
| 03/14/2017 03/14/17 | Pending | -- | -- | -- |
| 03/07/2017 03/07/17 | For Sale | $319,900 | -- | $144 / Sq Ft |
Tax History Compared to Growth
Tax History
| Year | Tax Paid | Tax Assessment Tax Assessment Total Assessment is a certain percentage of the fair market value that is determined by local assessors to be the total taxable value of land and additions on the property. | Land | Improvement |
|---|---|---|---|---|
| 2023 | $9,799 | $109,661 | $25,120 | $84,541 |
| 2022 | $8,330 | $102,842 | $23,558 | $79,284 |
| 2021 | $7,794 | $97,205 | $22,267 | $74,938 |
| 2020 | $7,558 | $95,113 | $21,788 | $73,325 |
| 2019 | $7,198 | $90,800 | $20,800 | $70,000 |
| 2018 | $7,080 | $89,011 | $19,889 | $69,122 |
| 2017 | $6,912 | $85,341 | $19,069 | $66,272 |
| 2016 | $6,699 | $81,901 | $18,300 | $63,601 |
| 2015 | $5,768 | $73,700 | $17,300 | $56,400 |
| 2014 | $5,768 | $71,200 | $17,300 | $53,900 |
| 2013 | $5,768 | $71,200 | $17,300 | $53,900 |
Agents Affiliated with this Home
-
Wendy McSteen

Seller's Agent in 2017
Wendy McSteen
Keller Williams Infinity
(815) 529-1674
11 in this area
94 Total Sales
-
Tony Ciancanelli

Buyer's Agent in 2017
Tony Ciancanelli
eXp Realty, LLC
(708) 670-6334
1 in this area
54 Total Sales
Map
Source: Midwest Real Estate Data (MRED)
MLS Number: MRD09523448
APN: 10-08-106-006
- 24314 S Cree Dr
- 25037 W Liberty Dr Unit I
- 24465 S Saint Peters Dr
- 24758 W Junior Ave
- 23800 S Cottonwood Ct
- 25735 Hickory Ct
- 25205 W Saint Elizabeth Dr Unit B36
- 25211 W Saint Elizabeth Dr Unit B35
- 25215 W Saint Elizabeth Dr Unit B34
- 25221 W Saint Elizabeth Dr Unit B33
- 25225 W Saint Elizabeth Dr Unit B32
- 24740 W Eames St
- 24646 W Eames St
- Sec8 W Eames St
- 24605 S Blackhawk Dr
- 24758 S Tryon St
- 913 Rivers Edge Dr
- 122 San Carlos Rd
- 218 San Carlos Rd
- 24415 W Quail Dr
- 25207 W Pawnee Ln
- 25215 W Pawnee Ln
- 25163 W Pawnee Ln
- 25225 W Pawnee Ln
- 25155 W Pawnee Ln
- 25208 W Mcmillin Dr
- 25216 W Mcmillin Dr
- 25164 W Mcmillin Dr Unit 1
- 25210 W Pawnee Ln
- 25145 W Pawnee Ln
- 25200 W Pawnee Ln
- 25156 W Mcmillin Dr
- 25241 W Pawnee Ln
- 25227 W Meadowlark Dr
- 25154 W Pawnee Ln
- 25224 W Mcmillin Dr
- 25146 W Mcmillin Dr
- 25234 W Mcmillin Dr
- 25144 W Pawnee Ln
- 25138 W Mcmillin Dr
