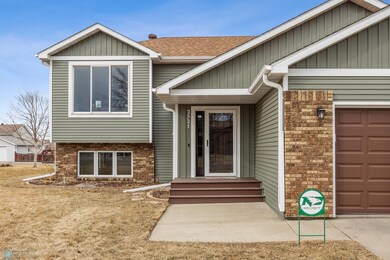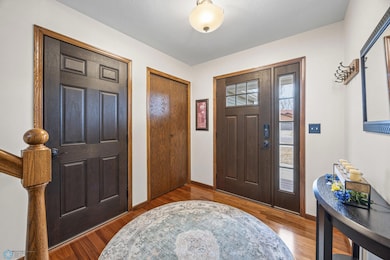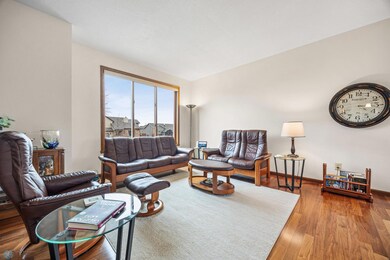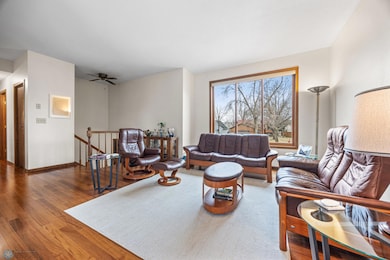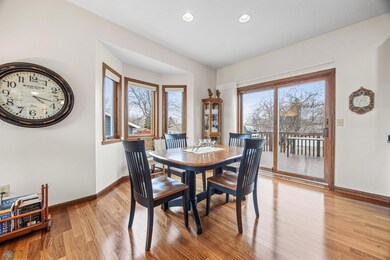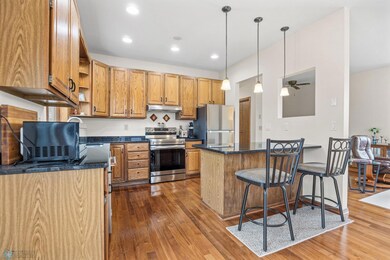
2521 34th Ave S Fargo, ND 58104
Stonebridge NeighborhoodHighlights
- Deck
- Wood Flooring
- 2 Car Attached Garage
- Discovery Middle School Rated A-
- No HOA
- Living Room
About This Home
As of June 2025Meticulously cared for and thoroughly updated, this home offers far more than just great curb appeal! With new steel siding, soffits, fascia, and gutters (2022), and new shingles coming in April 2025, this home truly stands out. As a one-owner property, you’ll immediately notice the attention to detail and care. From the beautiful, real, hardwood floors to the 9’ ceilings on the upper level, updated windows flood the foyer, kitchen, living, and dining rooms with natural light. In the dining room, a new patio door (2020) with remote/wi-fi operated blinds (2023) frames a view of the backyard, featuring mature flowering trees and a deck perfect for relaxation. The kitchen boasts black granite countertops, updated appliances (2022), and a spacious island ideal for seating or serving. Downstairs, the large family room is anchored by a grand brick fireplace with a new gas insert (2023). The home’s heating and cooling systems were updated in 2014, providing energy efficiency and modern performance. With 4 bedrooms and 3 bathrooms, including a master suite with en-suite bath and walk-in closet, this home offers space, privacy and convenience. The charming, tree-lined street in a convenient south Fargo neighborhood completes this exceptional home. Come take a look.
Home Details
Home Type
- Single Family
Est. Annual Taxes
- $3,479
Year Built
- Built in 1988
Lot Details
- 9,416 Sq Ft Lot
- Lot Dimensions are 65x145
Parking
- 2 Car Attached Garage
- Driveway
Home Design
- Bi-Level Home
- Brick Exterior Construction
- Asphalt Shingled Roof
Interior Spaces
- Brick Fireplace
- Gas Fireplace
- Family Room Downstairs
- Living Room
- Dining Room
- Finished Basement Bathroom
Kitchen
- Range
- Microwave
- Dishwasher
Flooring
- Wood
- Carpet
- Tile
Bedrooms and Bathrooms
- 4 Bedrooms
Laundry
- Laundry Room
- Laundry on lower level
- Dryer
- Washer
Schools
- Fargo Davies High School
Additional Features
- Deck
- Forced Air Heating and Cooling System
Community Details
- No Home Owners Association
- Parks 1St Subdivision
Listing and Financial Details
- Assessor Parcel Number 01228100195000
Ownership History
Purchase Details
Home Financials for this Owner
Home Financials are based on the most recent Mortgage that was taken out on this home.Similar Homes in the area
Home Values in the Area
Average Home Value in this Area
Purchase History
| Date | Type | Sale Price | Title Company |
|---|---|---|---|
| Warranty Deed | $361,000 | None Listed On Document |
Mortgage History
| Date | Status | Loan Amount | Loan Type |
|---|---|---|---|
| Open | $350,170 | New Conventional | |
| Previous Owner | $29,000 | Unknown | |
| Previous Owner | $25,000 | Credit Line Revolving |
Property History
| Date | Event | Price | Change | Sq Ft Price |
|---|---|---|---|---|
| 06/06/2025 06/06/25 | Sold | -- | -- | -- |
| 03/25/2025 03/25/25 | Pending | -- | -- | -- |
| 03/21/2025 03/21/25 | For Sale | $359,900 | -- | $166 / Sq Ft |
Tax History Compared to Growth
Tax History
| Year | Tax Paid | Tax Assessment Tax Assessment Total Assessment is a certain percentage of the fair market value that is determined by local assessors to be the total taxable value of land and additions on the property. | Land | Improvement |
|---|---|---|---|---|
| 2024 | $3,479 | $148,250 | $34,200 | $114,050 |
| 2023 | $3,769 | $141,200 | $34,200 | $107,000 |
| 2022 | $3,538 | $130,400 | $32,500 | $97,900 |
| 2021 | $3,158 | $118,550 | $32,500 | $86,050 |
| 2020 | $2,968 | $112,900 | $32,500 | $80,400 |
| 2019 | $2,914 | $110,700 | $20,300 | $90,400 |
| 2018 | $3,093 | $110,700 | $20,300 | $90,400 |
| 2017 | $3,066 | $110,700 | $20,300 | $90,400 |
| 2016 | $2,415 | $93,450 | $20,300 | $73,150 |
| 2015 | $2,348 | $84,950 | $13,800 | $71,150 |
| 2014 | $2,190 | $84,950 | $13,800 | $71,150 |
| 2013 | $2,117 | $82,050 | $13,800 | $68,250 |
Agents Affiliated with this Home
-
Jamie Swenson

Seller's Agent in 2025
Jamie Swenson
Park Co., REALTORS®
(701) 799-1779
2 in this area
150 Total Sales
-
DeDe Heller
D
Buyer's Agent in 2025
DeDe Heller
Town & Country Realty
(701) 491-0572
3 in this area
158 Total Sales
Map
Source: Fargo-Moorhead Area Association of REALTORS®
MLS Number: 6687331
APN: 01-2281-00195-000
- 2622 33rd Ave S
- 2426 34 1 2 Ave S
- 2721 34th Ave S
- 3401 28th St SW Unit 108
- 2820 35th Ave S
- 2911 Dakota Park Cir S
- 2332 30th Ave S
- 2330 30th Ave S
- 2338 30th Ave S
- 2336 30th Ave S
- 3535 31st St S
- 2501 30th Ave S Unit 203
- 2501 30th Ave S Unit 109
- 2501 30th Ave S Unit 201
- 2501 30th Ave S Unit 102
- 3539 19th St S

