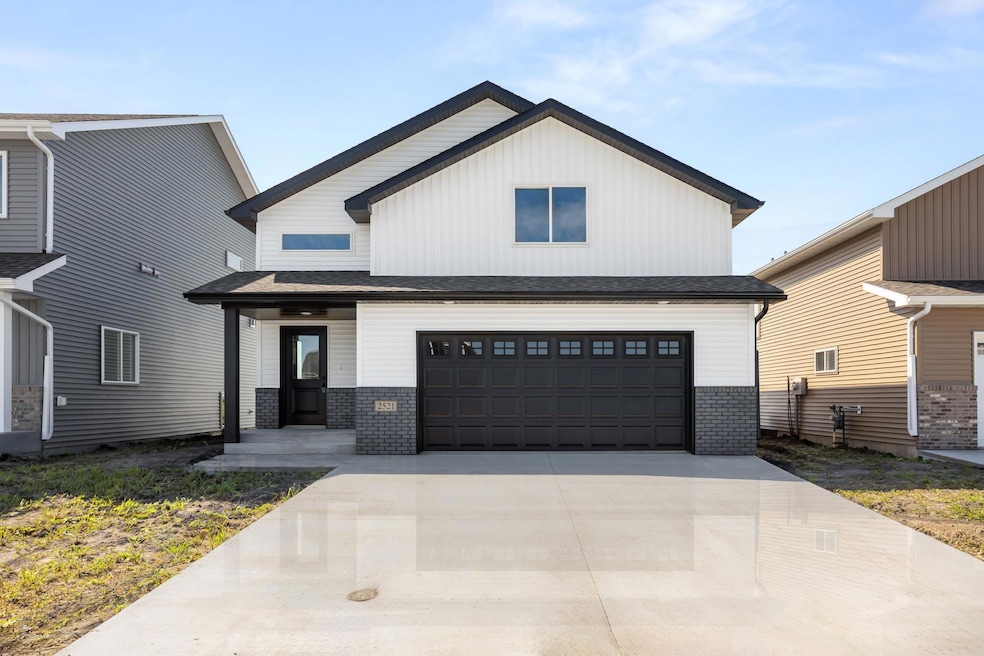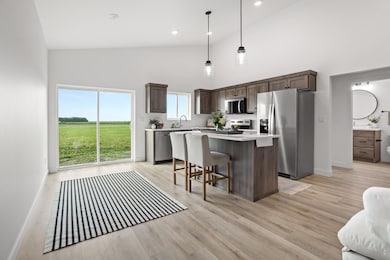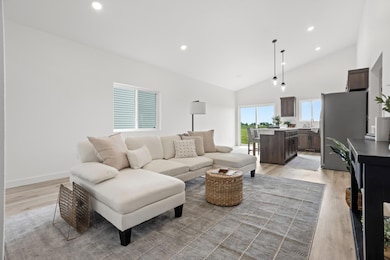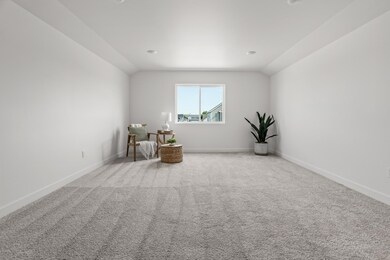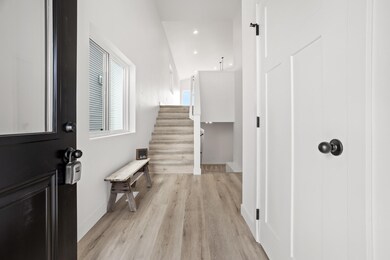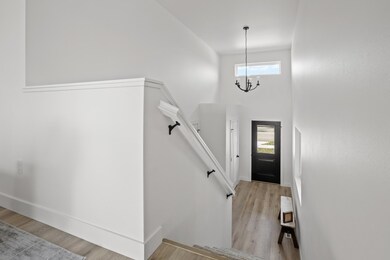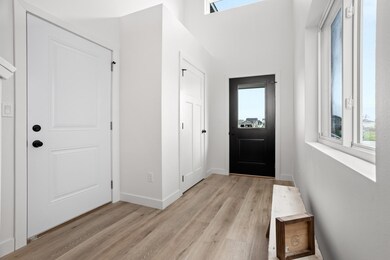2521 38th Ave S Moorhead, MN 56560
Estimated payment $1,994/month
Total Views
1,223
4
Beds
2
Baths
2,351
Sq Ft
$158
Price per Sq Ft
Highlights
- New Construction
- No HOA
- Living Room
- Bonus Room
- 2 Car Attached Garage
- Laundry Room
About This Home
Welcome home! This stunning 4 bedroom 2 bath features over 2300 square feet. The main floor boasts an open concept kitchen with custom cabinets, dining room, living room and bonus room over the garage. You'll also find 2 bedrooms, bathroom and spacious foyer. In the basement, enjoy a spacious family room, 2 more bedrooms, full bathroom, laundry room and mechanical room. SOD/SPRINKLERS/DECK included. Custom cabinets by Clearwater Cabinets, and gas line plumbed to garage. Call your favorite realtor for a showing today!
Home Details
Home Type
- Single Family
Est. Annual Taxes
- $327
Year Built
- Built in 2024 | New Construction
Lot Details
- 4,617 Sq Ft Lot
- Lot Dimensions are 42 x 110
Parking
- 2 Car Attached Garage
Home Design
- Bi-Level Home
- Vinyl Siding
Interior Spaces
- Entrance Foyer
- Family Room
- Living Room
- Dining Room
- Bonus Room
- Laundry Room
- Basement
Kitchen
- Range
- Microwave
- Dishwasher
- Disposal
Bedrooms and Bathrooms
- 4 Bedrooms
- 2 Full Bathrooms
Additional Features
- Air Exchanger
- Forced Air Heating and Cooling System
Community Details
- No Home Owners Association
- Prairie Pkwy 1St Add Subdivision
Listing and Financial Details
- Assessor Parcel Number 586230710
Map
Create a Home Valuation Report for This Property
The Home Valuation Report is an in-depth analysis detailing your home's value as well as a comparison with similar homes in the area
Home Values in the Area
Average Home Value in this Area
Tax History
| Year | Tax Paid | Tax Assessment Tax Assessment Total Assessment is a certain percentage of the fair market value that is determined by local assessors to be the total taxable value of land and additions on the property. | Land | Improvement |
|---|---|---|---|---|
| 2025 | $4,030 | $71,100 | $25,100 | $46,000 |
| 2024 | $4,030 | $25,100 | $25,100 | $0 |
| 2023 | $4,110 | $25,100 | $25,100 | $0 |
| 2022 | $864 | $15,500 | $15,500 | $0 |
| 2021 | $0 | $2,700 | $2,700 | $0 |
Source: Public Records
Property History
| Date | Event | Price | List to Sale | Price per Sq Ft |
|---|---|---|---|---|
| 11/20/2025 11/20/25 | For Sale | $372,500 | -- | $158 / Sq Ft |
Source: NorthstarMLS
Purchase History
| Date | Type | Sale Price | Title Company |
|---|---|---|---|
| Deed | $165,000 | -- |
Source: Public Records
Mortgage History
| Date | Status | Loan Amount | Loan Type |
|---|---|---|---|
| Open | $138,750 | New Conventional |
Source: Public Records
Source: NorthstarMLS
MLS Number: 6820335
APN: 58.623.0710
Nearby Homes
- 2623 38th Ave S
- 2414 38th Ave S
- 2533 38th Ave S
- 2408 38th Ave S
- 2527 38th Ave S
- 2420 38th Ave S
- 2617 38th Ave S
- 2515 38th Ave S
- 2312 38th Ave S
- 2629 38th Ave S
- 2611 38th Ave S
- 1348 36th Ave S
- 1157 39th Ave S
- 1105 37th Ave S
- 1133 39th Ave S
- 3517 12th St S
- 1591 35th Ave S
- 3615 17th St S
- 1557 34th Ave S
- 3613 18th St S
- 1501 Belsly Blvd
- 3301 14th St S
- 1101 Belsly Blvd
- 1601 Belsly Blvd
- 3333 17th St S
- 1002 Belsly Blvd
- 3420 18th St S
- 800-810 41st Ave S
- 900 44th Ave S
- 1402 Belsly Blvd
- 3002 18th St S
- 900 30th Ave S
- 2900 17th St S
- 600 30th Ave S
- 1102 28th Ave S
- 2702 36th Ave S
- 3433 28th St S
- 804-820 24th Ave S
- 1805 20th St S
- 1715 8th St S Unit 3
