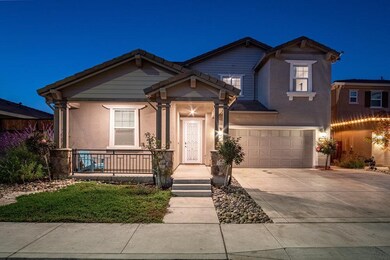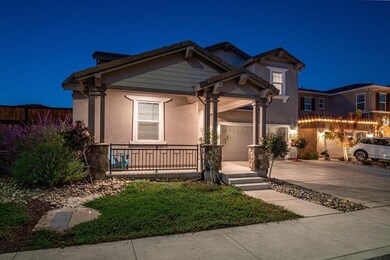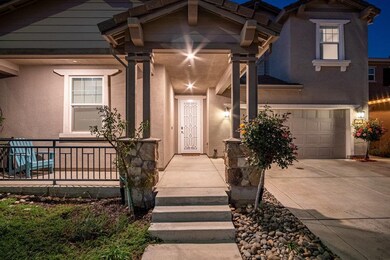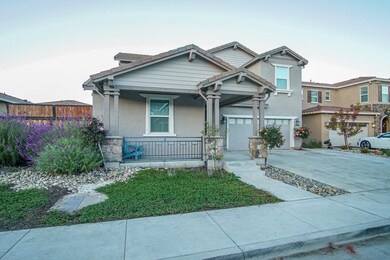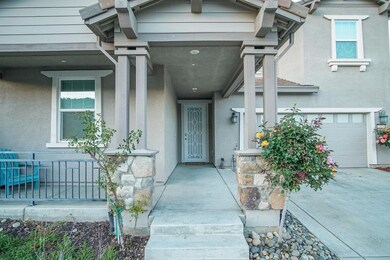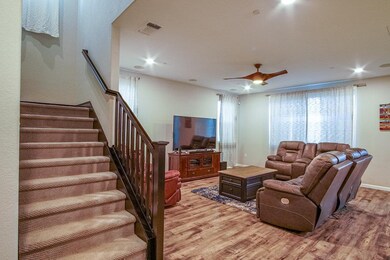
2521 Apple Tree Way Gilroy, CA 95020
Highlights
- Mountain View
- Loft
- Quartz Countertops
- Main Floor Bedroom
- High Ceiling
- Formal Dining Room
About This Home
As of January 2022Welcome home to this gorgeous 5-bedroom, 4.5-bathroom home in the highly desirable community of Heartland West. This *The Willows* floor plan has over $95K in options/upgrades. It is ideal for the multi-generational family with a downstairs suite with private bath & walk-in closet. Huge master suite, 3 additional bedrooms, 2 with Jack-and-Jill bath & separate vanity areas. The upstairs loft area is ideal as office, den, playroom, or family room. The kitchen is a chef's delight with espresso cabinets, quartz counters, walk-in pantry, stainless appliances, 5-burner gas cook top & more. Finished garage has epoxy coating floor, freshly painted walls & Nema 14-50 Volt RV outlet. Backyard amenities include 2 gazebos, jacuzzi & outdoor BBQ/Fire Pit gas connections. The neighborhood is surrounded by foothills, walking paths, parks & dog park, making it a suitable place to live. Conveniently located near Downtown & Watsonville Rd for a quick path to Morgan Hill, & easy access to Hwy 152 or 101.
Last Agent to Sell the Property
Juan J Coss
Azealty License #01783280 Listed on: 12/03/2021
Last Buyer's Agent
Christa Nielsen
Real Estate Experts License #02033382

Home Details
Home Type
- Single Family
Est. Annual Taxes
- $17,328
Year Built
- 2016
Lot Details
- 6,281 Sq Ft Lot
- Wood Fence
- Sprinklers on Timer
- Back Yard Fenced
HOA Fees
- $101 Monthly HOA Fees
Parking
- 3 Car Garage
Property Views
- Mountain
- Hills
- Neighborhood
Home Design
- Slab Foundation
- Wood Frame Construction
- Tile Roof
- Stucco
Interior Spaces
- 3,035 Sq Ft Home
- 2-Story Property
- Entertainment System
- High Ceiling
- Double Pane Windows
- Formal Dining Room
- Loft
- Smart Home
Kitchen
- Open to Family Room
- Double Self-Cleaning Oven
- Gas Cooktop
- Microwave
- Plumbed For Ice Maker
- ENERGY STAR Qualified Appliances
- Quartz Countertops
- Disposal
Flooring
- Carpet
- Laminate
- Tile
Bedrooms and Bathrooms
- 5 Bedrooms
- Main Floor Bedroom
- Walk-In Closet
- Dual Sinks
- Bathtub with Shower
- Low Flow Shower
Laundry
- Laundry Room
- Laundry on upper level
Utilities
- Forced Air Heating and Cooling System
- Vented Exhaust Fan
- 220 Volts
- Tankless Water Heater
Additional Features
- Energy-Efficient HVAC
- Balcony
Community Details
- Association fees include common area electricity, insurance - common area, maintenance - common area
- Heartland West Homeowners Association
Ownership History
Purchase Details
Home Financials for this Owner
Home Financials are based on the most recent Mortgage that was taken out on this home.Purchase Details
Home Financials for this Owner
Home Financials are based on the most recent Mortgage that was taken out on this home.Purchase Details
Home Financials for this Owner
Home Financials are based on the most recent Mortgage that was taken out on this home.Similar Homes in Gilroy, CA
Home Values in the Area
Average Home Value in this Area
Purchase History
| Date | Type | Sale Price | Title Company |
|---|---|---|---|
| Grant Deed | $1,350,000 | Chicago Title | |
| Grant Deed | $960,000 | Old Republic Title Co | |
| Grant Deed | $838,500 | First American Title Company |
Mortgage History
| Date | Status | Loan Amount | Loan Type |
|---|---|---|---|
| Open | $105,000 | New Conventional | |
| Previous Owner | $444,000 | New Conventional | |
| Previous Owner | $453,000 | New Conventional | |
| Previous Owner | $670,474 | Adjustable Rate Mortgage/ARM |
Property History
| Date | Event | Price | Change | Sq Ft Price |
|---|---|---|---|---|
| 01/24/2022 01/24/22 | Sold | $1,350,000 | -2.2% | $445 / Sq Ft |
| 12/23/2021 12/23/21 | Pending | -- | -- | -- |
| 12/03/2021 12/03/21 | For Sale | $1,380,000 | +43.8% | $455 / Sq Ft |
| 07/20/2018 07/20/18 | Sold | $960,000 | -2.0% | $316 / Sq Ft |
| 06/25/2018 06/25/18 | Pending | -- | -- | -- |
| 06/16/2018 06/16/18 | For Sale | $979,900 | -- | $323 / Sq Ft |
Tax History Compared to Growth
Tax History
| Year | Tax Paid | Tax Assessment Tax Assessment Total Assessment is a certain percentage of the fair market value that is determined by local assessors to be the total taxable value of land and additions on the property. | Land | Improvement |
|---|---|---|---|---|
| 2024 | $17,328 | $1,320,000 | $660,000 | $660,000 |
| 2023 | $16,958 | $1,275,000 | $637,500 | $637,500 |
| 2022 | $13,660 | $1,009,129 | $525,588 | $483,541 |
| 2021 | $13,569 | $989,343 | $515,283 | $474,060 |
| 2020 | $13,396 | $979,200 | $510,000 | $469,200 |
| 2019 | $13,245 | $960,000 | $500,000 | $460,000 |
| 2018 | $11,305 | $854,854 | $336,600 | $518,254 |
| 2017 | $0 | $113,548 | $113,548 | $0 |
Agents Affiliated with this Home
-
J
Seller's Agent in 2022
Juan J Coss
Azealty
-
C
Buyer's Agent in 2022
Christa Nielsen
Real Estate Experts
-
N
Buyer Co-Listing Agent in 2022
Nneka Jenkins
Real Estate Experts
-
D
Seller's Agent in 2018
Deborah Harter
Pacific Oak Homes
Map
Source: MLSListings
MLS Number: ML81871763
APN: 810-86-024
- 2531 Apple Tree Way
- 2551 Apricot Way
- 2480 Hecker Pass Rd
- 2740 Hecker Pass Rd
- 2581 Haybale St
- 7691 Strath Place
- 7632 Braid Ct
- 7634 Alister Ct
- 2645 Muirfield Way
- 2892 Birkdale Ct
- 8341 Winter Green Ct
- 0 California 152
- 8255 Rancho Real
- 8451 Goldenrod Cir
- 8710 Wild Iris Dr
- 2380 Sunflower Cir
- 1925 Mantelli Dr
- 1959 Saint Andrews Cir
- 8745 Wild Iris Dr
- 1737 Hecker Pass Rd

