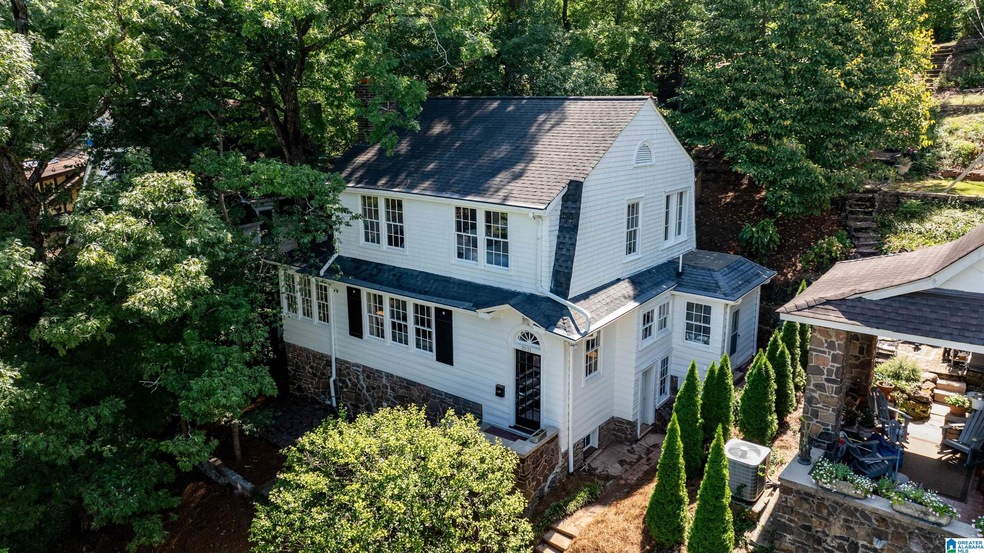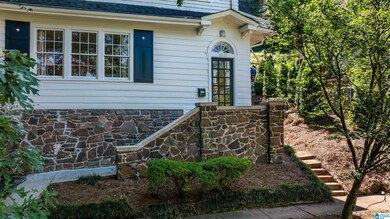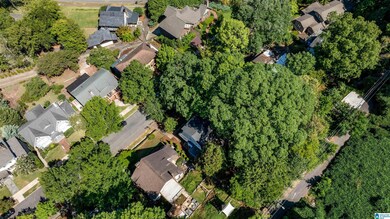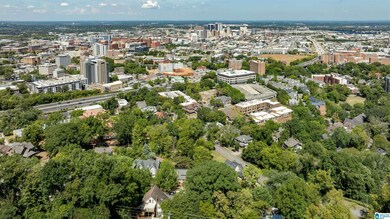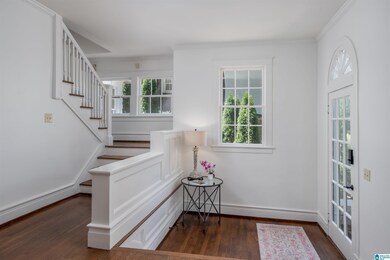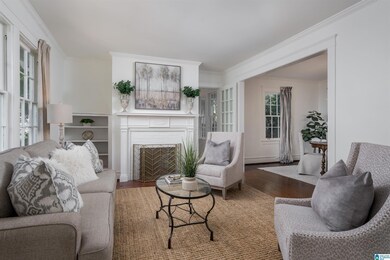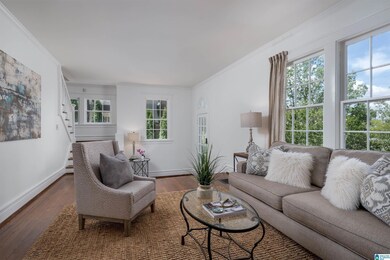
2521 Arlington Crescent Birmingham, AL 35205
Highland Park NeighborhoodHighlights
- City View
- Deck
- Attic
- Fireplace in Primary Bedroom
- Wood Flooring
- Stone Countertops
About This Home
As of October 2024This charming 1930's home is filled with original details and offers a seasonal city view! Formal entry, with wainscoting, opens to the large formal living room with fireplace. Spacious formal dining room opens to living room. The cozy den is wrapped in natural light. The kitchen features classic white cabinetry topped with stone counters and an original butlers pantry offers more storage. A powder room and laundry complete the main level. Large primary bedroom with fireplace. Guest bedrooms share a hall bath with claw foot tub. A home office with pine floors is an added bonus! Enjoy the private rear porch or stone patio. Fresh interior and exterior paint 2024. Basement storage. Minutes to UAB and English Village. Hurry to see this charming home in an excellent location.
Home Details
Home Type
- Single Family
Est. Annual Taxes
- $5,800
Year Built
- Built in 1930
Lot Details
- 9,148 Sq Ft Lot
- Interior Lot
- Irregular Lot
- Few Trees
Home Design
- Wood Siding
Interior Spaces
- 2-Story Property
- Crown Molding
- Smooth Ceilings
- Ceiling Fan
- Wood Burning Fireplace
- Brick Fireplace
- Fireplace Features Masonry
- Window Treatments
- Living Room with Fireplace
- 2 Fireplaces
- Dining Room
- Home Office
- City Views
- Pull Down Stairs to Attic
- Home Security System
Kitchen
- Electric Oven
- Dishwasher
- Stainless Steel Appliances
- Stone Countertops
Flooring
- Wood
- Tile
Bedrooms and Bathrooms
- 3 Bedrooms
- Fireplace in Primary Bedroom
- Primary Bedroom Upstairs
- Bathtub and Shower Combination in Primary Bathroom
- Linen Closet In Bathroom
Laundry
- Laundry Room
- Laundry on main level
- Washer and Electric Dryer Hookup
Unfinished Basement
- Partial Basement
- Natural lighting in basement
Parking
- On-Street Parking
- Off-Street Parking
Outdoor Features
- Deck
- Patio
- Porch
Schools
- Avondale Elementary School
- Putnam Middle School
- Woodlawn High School
Utilities
- Central Heating and Cooling System
- Heating System Uses Gas
- Gas Water Heater
Listing and Financial Details
- Visit Down Payment Resource Website
- Assessor Parcel Number 28-00-06-1-024-007.000
Ownership History
Purchase Details
Home Financials for this Owner
Home Financials are based on the most recent Mortgage that was taken out on this home.Purchase Details
Home Financials for this Owner
Home Financials are based on the most recent Mortgage that was taken out on this home.Purchase Details
Home Financials for this Owner
Home Financials are based on the most recent Mortgage that was taken out on this home.Similar Homes in the area
Home Values in the Area
Average Home Value in this Area
Purchase History
| Date | Type | Sale Price | Title Company |
|---|---|---|---|
| Warranty Deed | $419,900 | None Listed On Document | |
| Warranty Deed | $225,000 | -- | |
| Interfamily Deed Transfer | $18,000 | -- |
Mortgage History
| Date | Status | Loan Amount | Loan Type |
|---|---|---|---|
| Open | $407,303 | New Conventional | |
| Previous Owner | $25,000 | Commercial | |
| Previous Owner | $144,000 | New Conventional | |
| Previous Owner | $25,000 | Credit Line Revolving | |
| Previous Owner | $120,000 | No Value Available |
Property History
| Date | Event | Price | Change | Sq Ft Price |
|---|---|---|---|---|
| 10/10/2024 10/10/24 | Sold | $419,900 | 0.0% | $229 / Sq Ft |
| 09/09/2024 09/09/24 | For Sale | $419,900 | +86.6% | $229 / Sq Ft |
| 11/30/2017 11/30/17 | Sold | $225,000 | -13.1% | $123 / Sq Ft |
| 11/09/2017 11/09/17 | Pending | -- | -- | -- |
| 08/07/2017 08/07/17 | For Sale | $259,000 | -- | $141 / Sq Ft |
Tax History Compared to Growth
Tax History
| Year | Tax Paid | Tax Assessment Tax Assessment Total Assessment is a certain percentage of the fair market value that is determined by local assessors to be the total taxable value of land and additions on the property. | Land | Improvement |
|---|---|---|---|---|
| 2024 | $5,674 | $87,280 | -- | -- |
| 2022 | $5,655 | $78,000 | $44,800 | $33,200 |
| 2021 | $5,294 | $73,020 | $44,800 | $28,220 |
| 2020 | $4,900 | $67,580 | $44,800 | $22,780 |
| 2019 | $4,953 | $68,320 | $0 | $0 |
| 2018 | $2,126 | $29,320 | $0 | $0 |
| 2017 | $1,871 | $26,800 | $0 | $0 |
| 2016 | $1,807 | $25,920 | $0 | $0 |
| 2015 | $1,657 | $23,840 | $0 | $0 |
| 2014 | $1,645 | $24,820 | $0 | $0 |
| 2013 | $1,645 | $24,820 | $0 | $0 |
Agents Affiliated with this Home
-
Steve Buchanan

Seller's Agent in 2024
Steve Buchanan
RealtySouth
(205) 266-6034
18 in this area
155 Total Sales
-
Jon Swam

Buyer's Agent in 2024
Jon Swam
Keller Williams Metro North
(205) 417-5834
1 in this area
24 Total Sales
-
Susan Billingsley

Seller's Agent in 2017
Susan Billingsley
RealtySouth
(205) 223-3928
8 Total Sales
Map
Source: Greater Alabama MLS
MLS Number: 21396277
APN: 28-00-06-1-024-007.000
- 2422 Arlington Crescent
- 2407 Arlington Crescent Unit C
- 2414 Arlington Crescent
- 2409 Arlington Crescent Unit B
- 2401 Arlington Crescent Unit B
- 1479 Milner Crescent S
- 2600 Arlington Ave S Unit 80
- 2600 Arlington Ave S Unit 83
- 2600 Arlington Ave S Unit 56
- 1225 23rd St S Unit B3
- 1233 23rd St S Unit A1
- 1239 23rd St S Unit 1
- 2242 Arlington Ave S Unit 5
- 2700 Arlington Ave S Unit 4
- 2700 Arlington Ave S Unit 37
- 1217 23rd St S Unit C1
- 2520 Lanark Rd
- 1439 Smolian Place
- 1236 22nd St S Unit 3C
- 1236 22nd St S Unit MB
