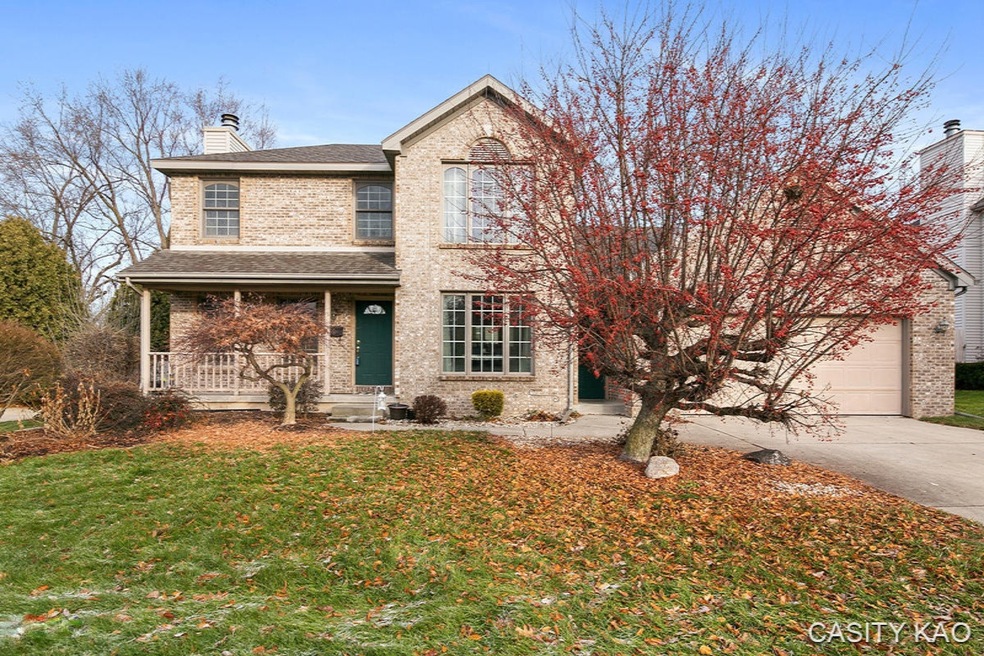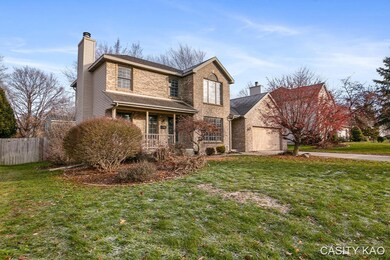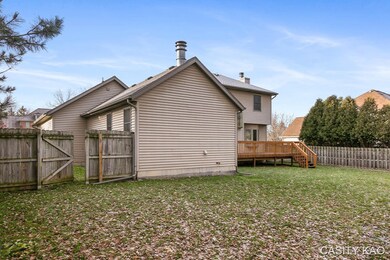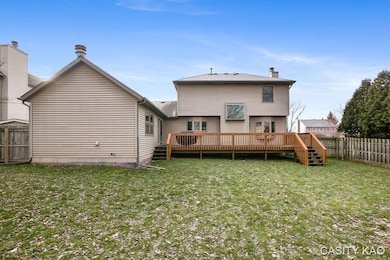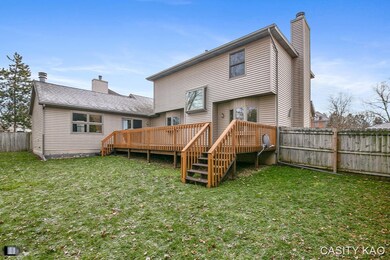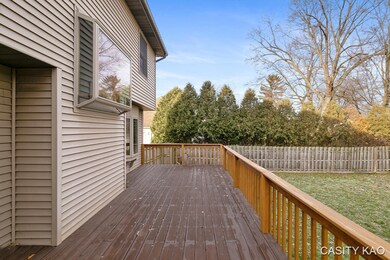
2521 Arundel Rd SE Grand Rapids, MI 49506
Estimated Value: $708,446
Highlights
- Colonial Architecture
- Deck
- Recreation Room
- East Grand Rapids High School Rated A
- Family Room with Fireplace
- Breakfast Area or Nook
About This Home
As of March 2019Welcome to 2521 Arundel! Modern classic and elegant timeless designs with neutral paint colors to flow with any furniture and lifestyles. Plenty of room for everyone yet lots of privacy. Inviting new kitchen cabinets, smart appliances, master ensuite with walk in closets and baths with Euro shower doors. 1 year old roof, smart energy efficiency furnace and ac. 5 bedrooms with 4 full baths along with fenced in yard! You can wind down and relax at the end of each day at a bay window with your favorite book, just lounging in front of a fireplace, or outside under the umbrella on the newly stained two-toned cedar deck. Endless possibilities at this well built and meticulously cared for home.
Home Details
Home Type
- Single Family
Est. Annual Taxes
- $7,239
Year Built
- Built in 1992
Lot Details
- 0.25 Acre Lot
- Lot Dimensions are 80 x 135
- Shrub
- Garden
- Back Yard Fenced
- Property is zoned R2, R2
Parking
- 2 Car Attached Garage
- Garage Door Opener
Home Design
- Colonial Architecture
- Brick Exterior Construction
- Composition Roof
- Aluminum Siding
- Vinyl Siding
Interior Spaces
- 2-Story Property
- Skylights
- Gas Log Fireplace
- Low Emissivity Windows
- Bay Window
- Garden Windows
- Window Screens
- Family Room with Fireplace
- 2 Fireplaces
- Living Room with Fireplace
- Dining Area
- Recreation Room
- Laminate Flooring
Kitchen
- Breakfast Area or Nook
- Eat-In Kitchen
- Oven
- Range
- Microwave
- Dishwasher
- Kitchen Island
- Snack Bar or Counter
- Disposal
Bedrooms and Bathrooms
- 5 Bedrooms
- 4 Full Bathrooms
Laundry
- Dryer
- Washer
Basement
- 2 Bedrooms in Basement
- Crawl Space
- Natural lighting in basement
Accessible Home Design
- Halls are 36 inches wide or more
- Doors are 36 inches wide or more
Outdoor Features
- Deck
- Patio
- Porch
Utilities
- Humidifier
- Forced Air Heating and Cooling System
- Heating System Uses Natural Gas
- Natural Gas Water Heater
- High Speed Internet
- Phone Available
- Cable TV Available
Community Details
- Property is near a preserve or public land
Ownership History
Purchase Details
Home Financials for this Owner
Home Financials are based on the most recent Mortgage that was taken out on this home.Purchase Details
Home Financials for this Owner
Home Financials are based on the most recent Mortgage that was taken out on this home.Purchase Details
Purchase Details
Similar Homes in Grand Rapids, MI
Home Values in the Area
Average Home Value in this Area
Purchase History
| Date | Buyer | Sale Price | Title Company |
|---|---|---|---|
| Worsfold Thomas | $420,000 | Michigan Investment Ttl Inc | |
| Kao Charles | $301,625 | None Available | |
| Malec Thomas A | $165,900 | -- | |
| Malec Thomas A | $37,000 | -- |
Mortgage History
| Date | Status | Borrower | Loan Amount |
|---|---|---|---|
| Open | Worsfold Thomas | $305,993 | |
| Closed | Worsfold Thomas | $300,000 | |
| Previous Owner | Ka0 Charles | $45,650 | |
| Previous Owner | Kao Charles | $241,225 | |
| Previous Owner | Malec Thomas A | $149,000 | |
| Previous Owner | Malec Thomas A | $89,000 | |
| Previous Owner | Malec Thomas A | $168,000 |
Property History
| Date | Event | Price | Change | Sq Ft Price |
|---|---|---|---|---|
| 03/13/2019 03/13/19 | Sold | $420,000 | -4.5% | $150 / Sq Ft |
| 01/17/2019 01/17/19 | Pending | -- | -- | -- |
| 01/03/2019 01/03/19 | For Sale | $439,900 | +45.8% | $157 / Sq Ft |
| 01/12/2018 01/12/18 | Sold | $301,625 | -17.3% | $116 / Sq Ft |
| 12/12/2017 12/12/17 | Pending | -- | -- | -- |
| 07/06/2017 07/06/17 | For Sale | $364,900 | -- | $140 / Sq Ft |
Tax History Compared to Growth
Tax History
| Year | Tax Paid | Tax Assessment Tax Assessment Total Assessment is a certain percentage of the fair market value that is determined by local assessors to be the total taxable value of land and additions on the property. | Land | Improvement |
|---|---|---|---|---|
| 2024 | $10,691 | $306,800 | $0 | $0 |
| 2023 | $10,991 | $272,200 | $0 | $0 |
| 2022 | $10,417 | $254,400 | $0 | $0 |
| 2021 | $10,153 | $245,200 | $0 | $0 |
| 2020 | $9,448 | $208,000 | $0 | $0 |
| 2019 | $9,258 | $189,100 | $0 | $0 |
| 2018 | $7,172 | $181,800 | $0 | $0 |
| 2017 | $7,056 | $167,700 | $0 | $0 |
| 2016 | $6,908 | $146,000 | $0 | $0 |
| 2015 | -- | $146,000 | $0 | $0 |
| 2013 | -- | $137,800 | $0 | $0 |
Agents Affiliated with this Home
-
Casity Kao
C
Seller's Agent in 2019
Casity Kao
Keller Williams GR East
(616) 871-9200
2 in this area
55 Total Sales
-
Mark Brace

Buyer's Agent in 2019
Mark Brace
Berkshire Hathaway HomeServices Michigan Real Estate (Main)
(616) 447-7025
32 in this area
892 Total Sales
-
Bill Stanley
B
Seller's Agent in 2018
Bill Stanley
Coldwell Banker Schmidt Realtors
14 Total Sales
Map
Source: Southwestern Michigan Association of REALTORS®
MLS Number: 19000218
APN: 41-18-03-306-039
- 2506 Berwyck Rd SE
- 1753 Breton Rd SE
- 2335 Elinor Ln SE Unit (Lot 4)
- 1906 Rosemont Ave SE
- 2738 Richards Dr SE
- 2308 Elliott St SE
- 2225 Griggs St SE Unit 3
- 2227 Griggs St SE Unit 4
- 2229 Griggs St SE Unit 5
- 1530 Sherwood Ave SE
- 1350 Breton Rd SE
- 2234 Griggs St SE Unit 44
- 2246 Griggs St SE Unit 40
- 2252 Burton St SE
- 1439 Sherwood Ave SE
- 2145 Griggs St SE
- 1728 Edgewood Ave SE
- 2120 Englewood Dr SE
- 2549 Beechwood Dr SE
- 1424 Ridgewood Ave SE
- 2521 Arundel Rd SE
- 2529 Arundel Rd SE
- 2511 Arundel Rd SE
- 2522 Berwyck Rd SE
- 2514 Berwyck Rd SE
- 2530 Berwyck Rd SE
- 2537 Arundel Rd SE
- 2465 Arundel Rd SE
- 2538 Berwyck Rd SE
- 2518 Arundel Rd SE
- 2512 Arundel Rd SE
- 2545 Arundel Rd SE
- 2545 Arundel Rd SE Unit 12
- 1722 York Dr SE
- 2534 Arundel Rd SE
- 2504 Arundel Rd SE
- 2546 Berwyck Rd SE
- 1720 York Dr SE
- 2521 Berwyck Rd SE
- 2529 Berwyck Rd SE
