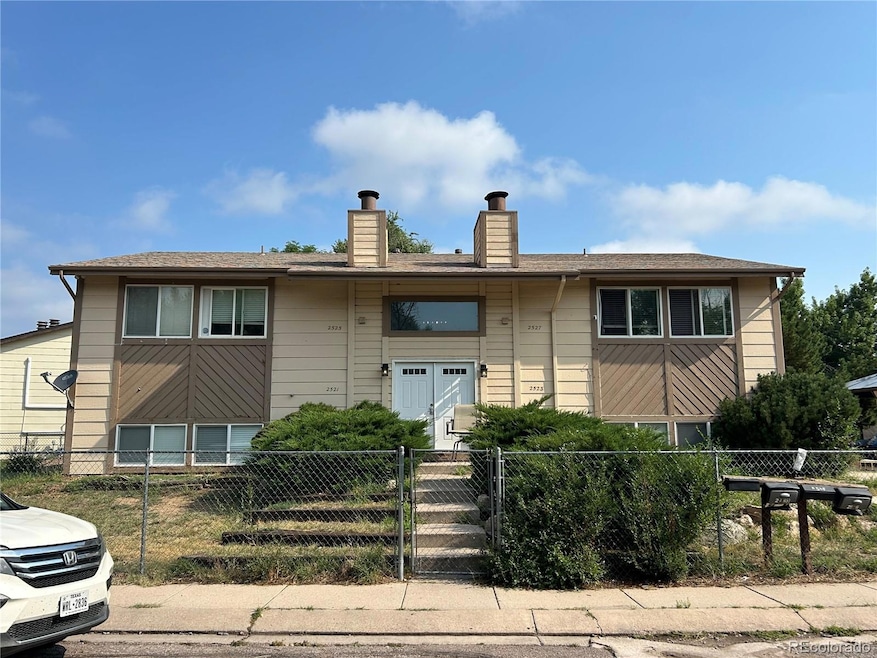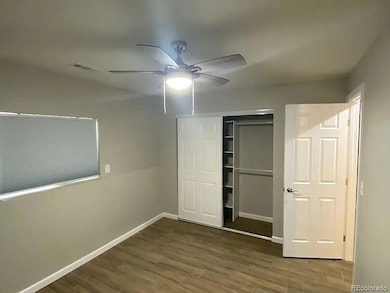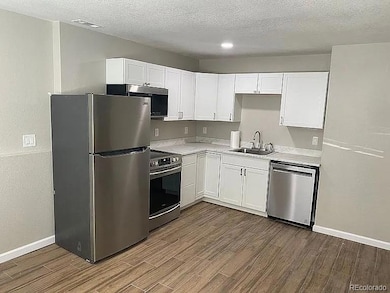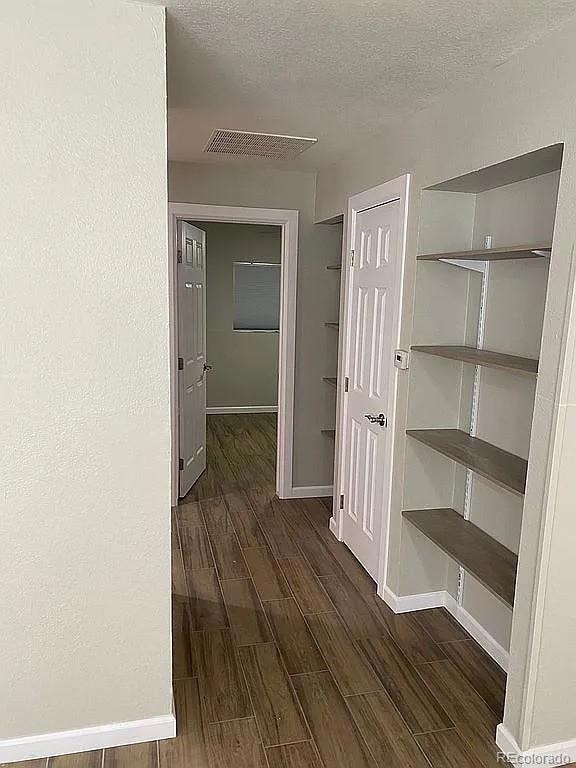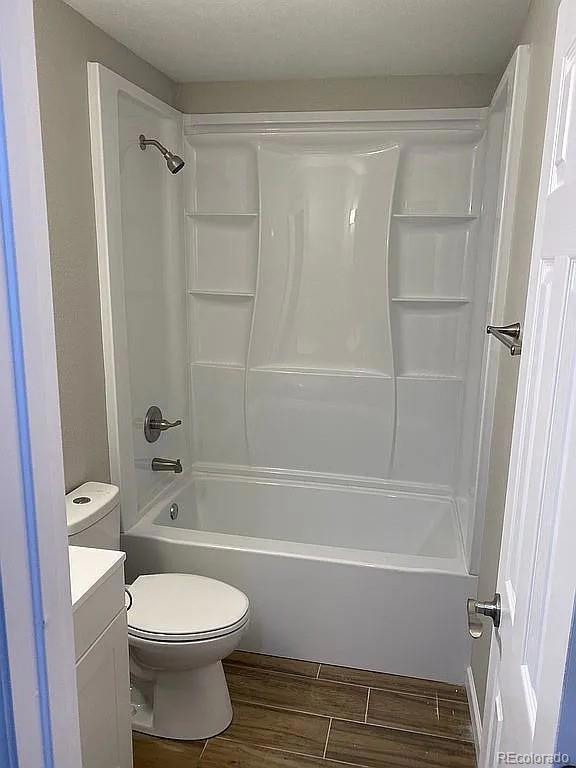2521 Astrozon Cir Colorado Springs, CO 80916
Southborough NeighborhoodEstimated payment $3,585/month
Highlights
- No HOA
- Forced Air Heating and Cooling System
- Wood Siding
About This Home
Marcus & Millichap is pleased to present the exclusive opportunity to acquire 2481 and 2521 Astrozon Circle, two adjacent multifamily properties located in the high-demand Southeast submarket of Colorado Springs. Offered together or separately at a combined price of $1,275,000, these properties feature a total of eight units, seven of which have been recently renovated with updated flooring, modernized kitchens and bathrooms, and fresh interior finishes that appeal to today’s renters. Six of the eight units have also been upgraded with mini-split air conditioning systems, offering enhanced climate control and energy efficiency. This is a compelling operational value-add investment. The current owner has already completed nearly all of the interior capital improvements required to bring the properties up to market standards, significantly reducing the need for further capital expenditures in the near term. With the units in great condition and rents currently below market, there is immediate upside potential through lease turnover and rent increases, allowing a new investor to drive revenue growth without the burden of heavy renovation costs. Situated in a well-established rental corridor near schools, shopping centers, public transportation, and major employment hubs, both properties are ideally located to attract and retain quality tenants. For investors seeking a clean, low-maintenance multifamily opportunity with in-place cash flow and strong rent growth potential, 2481 and 2521 Astrozon Circle offer a rare combination of stability and upside in one of Colorado’s most dynamic rental markets.
Listing Agent
Marcus & Millichap Real Estate Investment Services of Atlanta, Inc. Brokerage Email: andrew.stephens@marcusmillichap.com,303-328-2034 License #100098946 Listed on: 08/04/2025
Property Details
Home Type
- Multi-Family
Est. Annual Taxes
- $1,942
Year Built
- Built in 1984
Home Design
- Quadruplex
- Wood Siding
Interior Spaces
- 3,536 Sq Ft Home
- 2-Story Property
Bedrooms and Bathrooms
- 8 Bedrooms
- 4 Bathrooms
Schools
- Giberson Elementary School
- Panorama Middle School
- Sierra High School
Additional Features
- Two or More Common Walls
- Forced Air Heating and Cooling System
Community Details
- No Home Owners Association
- Pikes Peak Park Sub No 28 Resub Of Lot 1 Subdivision
Listing and Financial Details
- Assessor Parcel Number 64264-19-004
Map
Home Values in the Area
Average Home Value in this Area
Property History
| Date | Event | Price | List to Sale | Price per Sq Ft |
|---|---|---|---|---|
| 10/29/2025 10/29/25 | For Sale | $650,000 | 0.0% | $184 / Sq Ft |
| 10/21/2025 10/21/25 | Off Market | $650,000 | -- | -- |
| 08/04/2025 08/04/25 | For Sale | $650,000 | -- | $184 / Sq Ft |
Source: REcolorado®
MLS Number: 8059195
APN: 64264-19-004
- 2522 Astrozon Cir
- 2575 Nadine Dr
- 4527 Lamplighter Cir Unit 3
- 4505 Lamplighter Cir Unit 6
- 4537 Lamplighter Cir Unit 4
- 4475 London Ln
- 2321 Lexington Village Ln
- 2438 Lexington Village Ln Unit M6
- 2467 Lexington Village Ln Unit G3
- 2455 Lexington Village Ln Unit 3
- 4450 Wordsworth Cir N
- 4485 Carolyn Dr
- 4565 Barkman Cir
- 2438 Barkman Dr
- 4560 Barkman Cir
- 4598 Wordsworth Cir N
- 2655 Prescott Cir E
- 4597 Wordsworth Cir N
- 2233 Farnsworth Dr
- 4470 Beaumont Rd
- 4570 London Ln
- 2333 Lexington Village Ln
- 2443 Lexington Village Ln
- 4504 Barkman Cir
- 2882 Dickens Dr
- 2115 Bainbridge Rd
- 4219 Charleston Dr
- 4321 Hawks Lookout Ln
- 4321 Hawks Lookout Ln Unit 4
- 3030 Harpy Grove
- 4425 Allison Dr
- 3050 Shikra View
- 1960 S Chelton Rd
- 3330 Foxridge Dr
- 3108 Moonbeam Cir S
- 3033 Starlight Cir
- 4797 Live Oak Dr
- 2023 Murray Creek Point
- 4703 Goodwin Grove
- 3340 Bridgewater Dr
