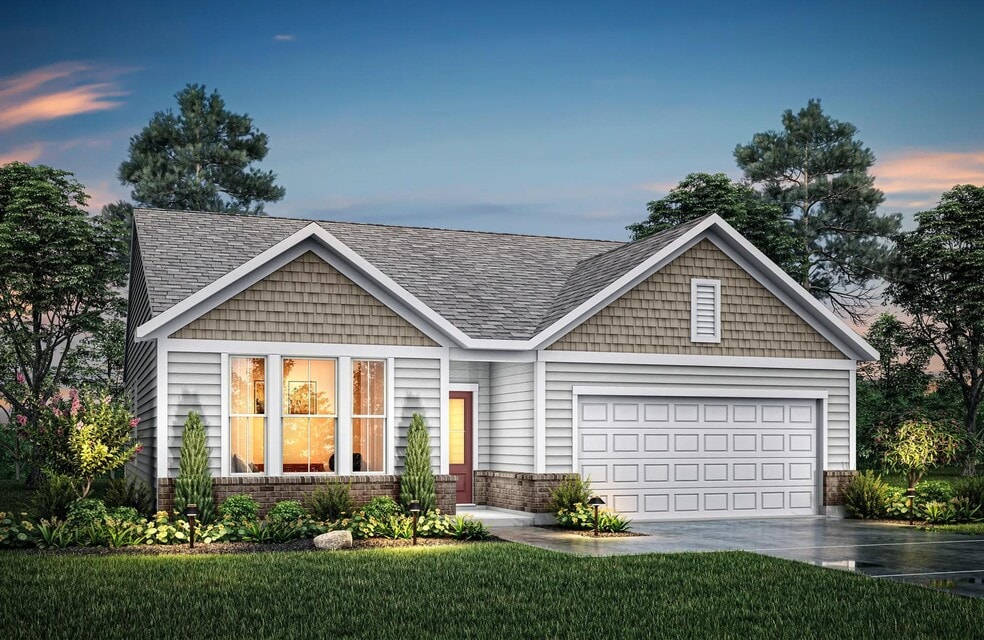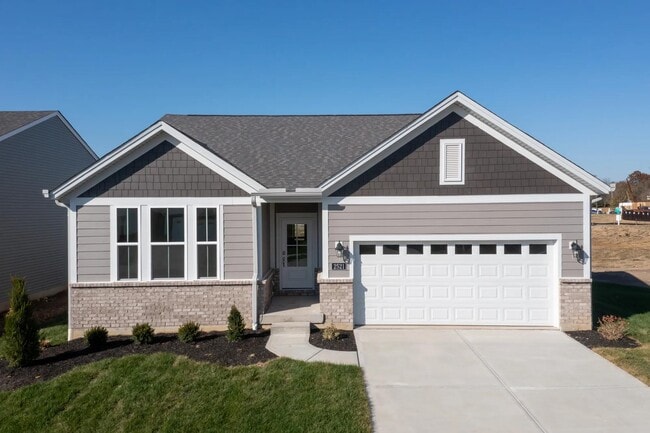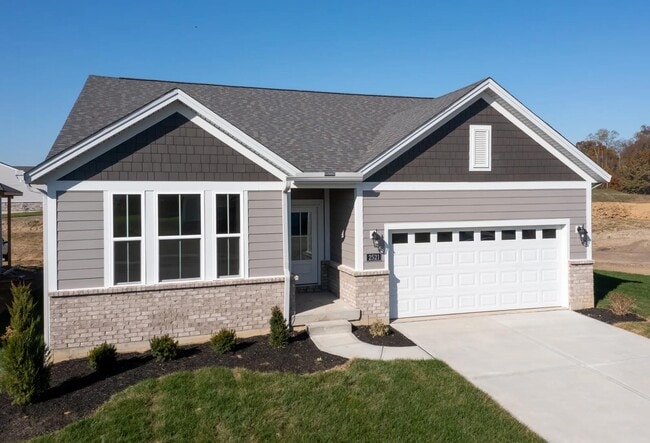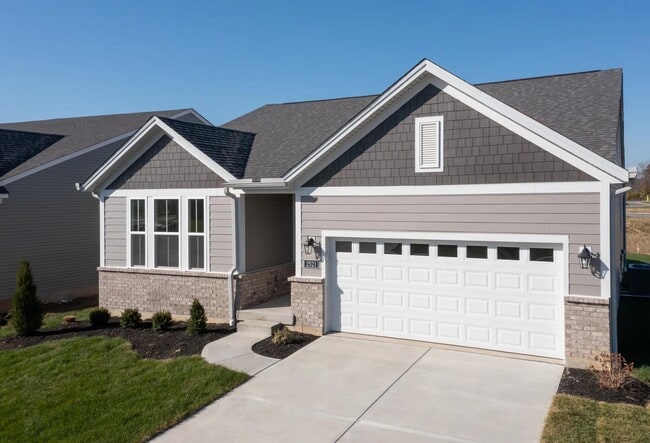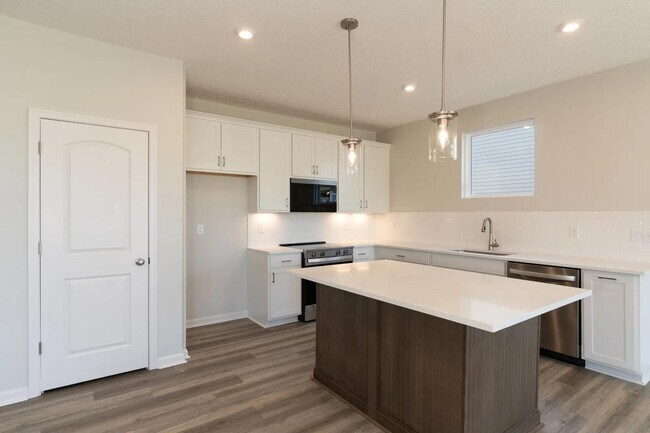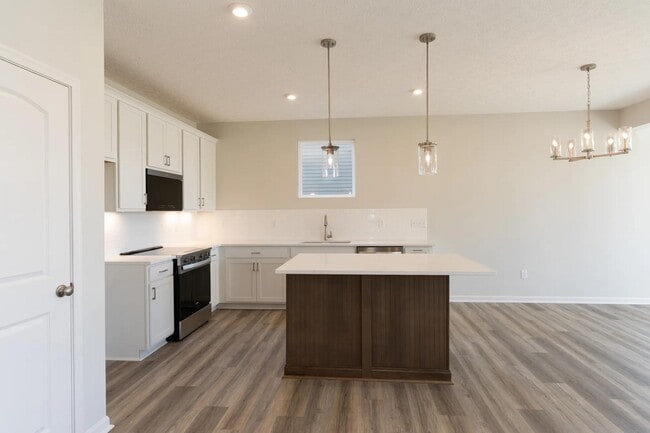
2521 Bartram Ln Harrison, OH 45030
Trailhead - Trailhead Arches Patio HomesEstimated payment $2,603/month
Highlights
- New Construction
- No HOA
- Community Fire Pit
- Community Lake
- Community Pool
- Community Playground
About This Home
Charming 3 Bedroom, 2 Bath Ranch Patio Home. The Holston offers easy one-level living with an open layout. Just off the main foyer, you'll discover two nicely-sized bedrooms and the first full bathroom. As you venture into the heart of the home, you'll discover an open family room, kitchen with serving island and dining area. This spacious layout makes the perfect space for entertaining guests or relaxing after a long day. Especially enjoyable will be your bright, airy sunroom, along with a large deck offering a great space for outdoor entertainment. You'll also appreciate having the laundry room located just off the kitchen. The secluded primary suite includes a tray ceiling, a luxurious full bathroom and a generous walk-in closet.
Sales Office
| Monday |
12:00 PM - 6:00 PM
|
| Tuesday - Saturday |
11:00 AM - 6:00 PM
|
| Sunday |
12:00 PM - 6:00 PM
|
Home Details
Home Type
- Single Family
Parking
- 2 Car Garage
Home Design
- New Construction
Interior Spaces
- 1-Story Property
- Laundry Room
Bedrooms and Bathrooms
- 3 Bedrooms
- 2 Full Bathrooms
Community Details
Overview
- No Home Owners Association
- Community Lake
Amenities
- Community Fire Pit
Recreation
- Community Playground
- Community Pool
- Park
- Trails
Map
Other Move In Ready Homes in Trailhead - Trailhead Arches Patio Homes
About the Builder
- Trailhead - Trailhead Acadia
- Trailhead - Designer Collection
- Trailhead - Maple Street Collection
- Trailhead - Trailhead Cascades
- Trailhead - Trailhead Arches Patio Homes
- Trailhead - Trailhead Denali
- Trailhead - Trailhead Sequoia
- 10390 Short Rd
- 4380 Howards Creek Rd
- 10667 Hopping Rd
- 11140 New Biddinger Rd
- 10485 New Biddinger Rd
- 0 Carolina Trace Rd Unit 1840792
- 10648 New Biddinger Rd
- 10638 New Biddinger Rd
- 10630 New Biddinger Rd
- 11136 New Biddinger Rd
- 155 Turner Ridge Dr
- 157 Turner Ridge Dr
- 163 Turner Ridge Dr
