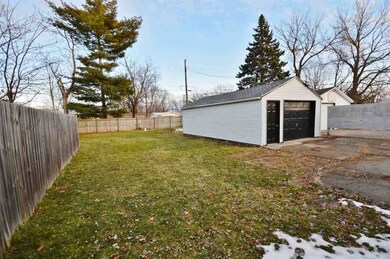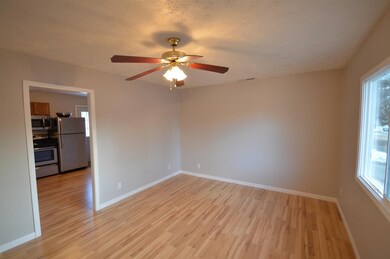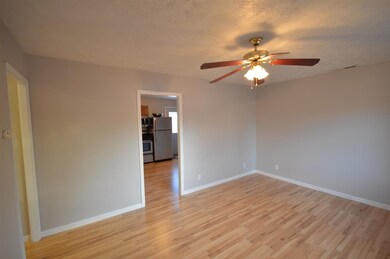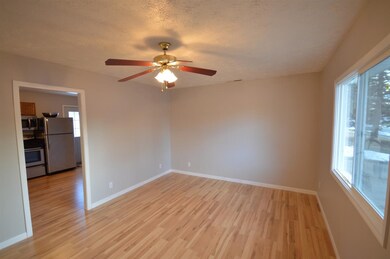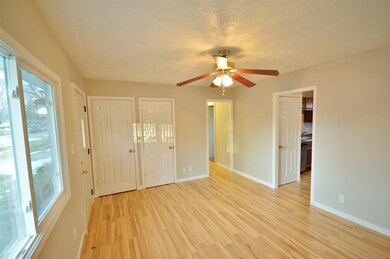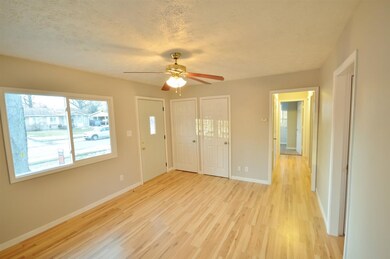2521 Cambridge Rd Lafayette, IN 47909
Edgelea Neighborhood
3
Beds
1
Bath
840
Sq Ft
6,970
Sq Ft Lot
Highlights
- Ranch Style House
- Workshop
- Double Pane Windows
- Wood Flooring
- 1 Car Detached Garage
- Energy-Efficient Appliances
About This Home
As of April 2023Complete remodel. New roof, windows, siding, fresh paint, all new trim, new interior doors, new laminate and carpet, stainless appliances, large garage with workshop and a fenced backyard.
Home Details
Home Type
- Single Family
Est. Annual Taxes
- $298
Year Built
- Built in 1953
Lot Details
- 6,970 Sq Ft Lot
- Lot Dimensions are 51x140
- Wood Fence
- Landscaped
- Level Lot
Parking
- 1 Car Detached Garage
Home Design
- Ranch Style House
- Slab Foundation
- Asphalt Roof
- Vinyl Construction Material
Interior Spaces
- 840 Sq Ft Home
- Ceiling Fan
- Double Pane Windows
- Workshop
- Wood Flooring
- Fire and Smoke Detector
- Laminate Countertops
Bedrooms and Bathrooms
- 3 Bedrooms
- 1 Full Bathroom
Eco-Friendly Details
- Energy-Efficient Appliances
- Energy-Efficient Windows with Low Emissivity
- Energy-Efficient Doors
Location
- Suburban Location
Utilities
- Forced Air Heating and Cooling System
- Heating System Uses Gas
- Cable TV Available
Listing and Financial Details
- Assessor Parcel Number 79-07-33-357-028.000-004
Map
Create a Home Valuation Report for This Property
The Home Valuation Report is an in-depth analysis detailing your home's value as well as a comparison with similar homes in the area
Home Values in the Area
Average Home Value in this Area
Property History
| Date | Event | Price | Change | Sq Ft Price |
|---|---|---|---|---|
| 04/14/2023 04/14/23 | Sold | $172,500 | +19.0% | $205 / Sq Ft |
| 03/17/2023 03/17/23 | Pending | -- | -- | -- |
| 03/16/2023 03/16/23 | For Sale | $145,000 | +111.7% | $173 / Sq Ft |
| 02/28/2014 02/28/14 | Sold | $68,500 | 0.0% | $82 / Sq Ft |
| 01/17/2014 01/17/14 | Pending | -- | -- | -- |
| 01/01/2014 01/01/14 | For Sale | $68,500 | +114.1% | $82 / Sq Ft |
| 07/23/2013 07/23/13 | Sold | $32,000 | 0.0% | $42 / Sq Ft |
| 06/18/2013 06/18/13 | Pending | -- | -- | -- |
| 05/14/2013 05/14/13 | For Sale | $32,000 | -- | $42 / Sq Ft |
Source: Indiana Regional MLS
Tax History
| Year | Tax Paid | Tax Assessment Tax Assessment Total Assessment is a certain percentage of the fair market value that is determined by local assessors to be the total taxable value of land and additions on the property. | Land | Improvement |
|---|---|---|---|---|
| 2024 | $692 | $143,300 | $21,100 | $122,200 |
| 2023 | $692 | $101,900 | $21,100 | $80,800 |
| 2022 | $411 | $76,800 | $21,100 | $55,700 |
| 2021 | $352 | $68,000 | $21,100 | $46,900 |
| 2020 | $260 | $54,300 | $12,000 | $42,300 |
| 2019 | $245 | $52,300 | $12,000 | $40,300 |
| 2018 | $236 | $50,700 | $12,000 | $38,700 |
| 2017 | $230 | $50,200 | $12,000 | $38,200 |
| 2016 | $217 | $48,900 | $12,000 | $36,900 |
| 2014 | $284 | $49,800 | $12,000 | $37,800 |
| 2013 | $286 | $50,900 | $12,000 | $38,900 |
Source: Public Records
Mortgage History
| Date | Status | Loan Amount | Loan Type |
|---|---|---|---|
| Open | $163,875 | New Conventional | |
| Previous Owner | $65,000 | New Conventional | |
| Previous Owner | $67,258 | FHA | |
| Previous Owner | $2,740 | New Conventional | |
| Previous Owner | $71,174 | FHA | |
| Previous Owner | $48,000 | Fannie Mae Freddie Mac |
Source: Public Records
Deed History
| Date | Type | Sale Price | Title Company |
|---|---|---|---|
| Warranty Deed | $172,500 | Metropolitan Title | |
| Warranty Deed | -- | -- | |
| Warranty Deed | -- | -- | |
| Warranty Deed | -- | -- | |
| Sheriffs Deed | $78,388 | -- | |
| Warranty Deed | -- | None Available | |
| Interfamily Deed Transfer | -- | None Available |
Source: Public Records
Source: Indiana Regional MLS
MLS Number: 201400093
APN: 79-07-33-357-028.000-004
Nearby Homes
- 1120 Davis Dr
- 1045 Sarasota Dr
- 1008 Beck Ln
- 2408 Crestview Ct
- 2701 S 9th St
- 916 Rosemont St
- 2601 S 18th St
- 2117 Crestview Ct
- 2417 Kickapoo Dr
- 3017 S 18th St
- 3013 Mojave Dr
- 2209 Beck Ln
- 1442 Oak Ct
- 2301 Teal Rd
- 2328 Poland Hill Rd
- 1215 Potomac Ave
- 359 Limestone Ct W
- 3041 Commanche Trail
- 110 Karin Ct
- 134 Kensal Ct

