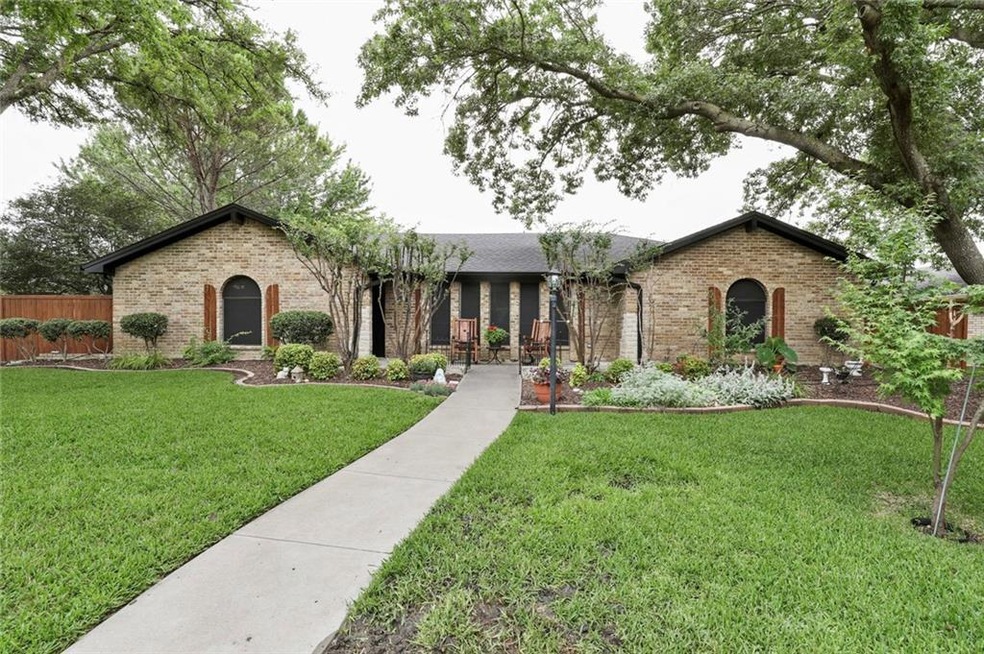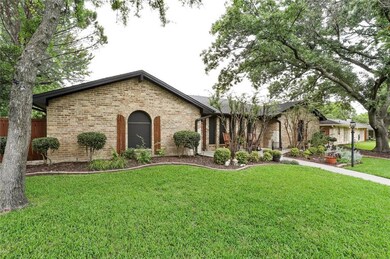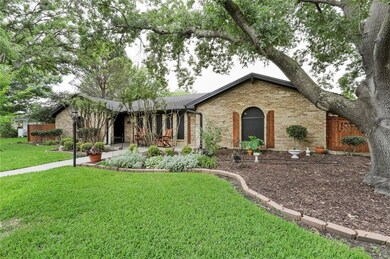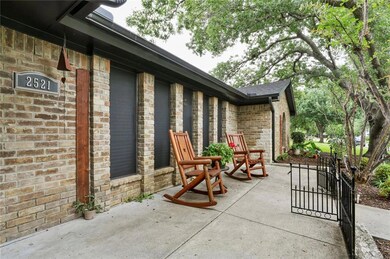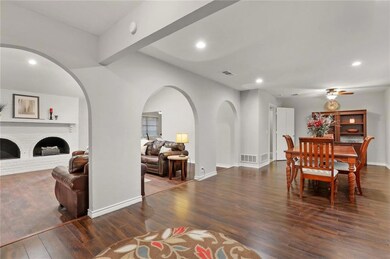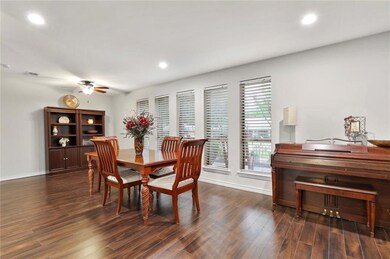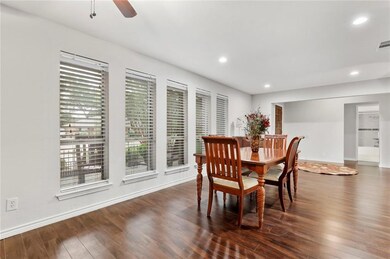
2521 Cedar Elm Ln Plano, TX 75075
Bunker NeighborhoodHighlights
- Outdoor Pool
- Vaulted Ceiling
- Covered patio or porch
- Haggard Middle School Rated A
- Ranch Style House
- <<doubleOvenToken>>
About This Home
As of October 2020Updated single story ranch situated on a quiet, established community. This 4 bedroom, 3 bath home features updates galore with beautiful luxury, wood look vinyl floors and granite counter-tops. The spacious open concept with split formals will greet you upon arrival with archway detail and a fresh neutral color pallet. An updated kitchen is highlighted by granite counter-tops, tumble marble backsplash & smooth cook-top. The oversized master suite is tucked away in the back of the home and offers granite counter-tops and dual vanities. A private second master with bath is perfect for a mother-in-law suite. Don't miss the two pergola's for entertaining and a sparkling blue swimming pool. $13k+ in recent repairs.
Last Agent to Sell the Property
Mission To Close License #0698532 Listed on: 06/05/2019

Last Buyer's Agent
Albert Mokry
Fathom Realty License #0678215

Home Details
Home Type
- Single Family
Est. Annual Taxes
- $5,433
Year Built
- Built in 1972
Lot Details
- 0.26 Acre Lot
- Wood Fence
- Landscaped
- Interior Lot
- Sprinkler System
- Few Trees
Parking
- 2 Car Attached Garage
- Rear-Facing Garage
- Garage Door Opener
Home Design
- Ranch Style House
- Brick Exterior Construction
- Slab Foundation
- Composition Roof
- Siding
Interior Spaces
- 2,337 Sq Ft Home
- Vaulted Ceiling
- Ceiling Fan
- Decorative Lighting
- Brick Fireplace
- <<energyStarQualifiedWindowsToken>>
- Window Treatments
Kitchen
- <<doubleOvenToken>>
- Electric Range
- <<microwave>>
- Dishwasher
- Disposal
Flooring
- Carpet
- Laminate
- Luxury Vinyl Plank Tile
Bedrooms and Bathrooms
- 4 Bedrooms
- 3 Full Bathrooms
Laundry
- Full Size Washer or Dryer
- Washer Hookup
Home Security
- Carbon Monoxide Detectors
- Fire and Smoke Detector
Eco-Friendly Details
- Energy-Efficient Appliances
Pool
- Outdoor Pool
- Fence Around Pool
- Pool Sweep
Outdoor Features
- Covered patio or porch
- Attached Grill
Schools
- Davis Elementary School
- Haggard Middle School
- Vines High School
Utilities
- Central Heating and Cooling System
- Electric Water Heater
- High Speed Internet
- Cable TV Available
Community Details
- Timbercreek Estates Subdivision
Listing and Financial Details
- Legal Lot and Block 20 / F
- Assessor Parcel Number R049500602001
- $5,814 per year unexempt tax
Ownership History
Purchase Details
Home Financials for this Owner
Home Financials are based on the most recent Mortgage that was taken out on this home.Purchase Details
Purchase Details
Home Financials for this Owner
Home Financials are based on the most recent Mortgage that was taken out on this home.Purchase Details
Home Financials for this Owner
Home Financials are based on the most recent Mortgage that was taken out on this home.Purchase Details
Similar Homes in Plano, TX
Home Values in the Area
Average Home Value in this Area
Purchase History
| Date | Type | Sale Price | Title Company |
|---|---|---|---|
| Vendors Lien | -- | Alamo Title Company | |
| Warranty Deed | -- | Alamo Title | |
| Vendors Lien | -- | None Available | |
| Vendors Lien | -- | Fti | |
| Warranty Deed | -- | Fti |
Mortgage History
| Date | Status | Loan Amount | Loan Type |
|---|---|---|---|
| Open | $200,000 | Credit Line Revolving | |
| Closed | $254,000 | New Conventional | |
| Previous Owner | $194,900 | New Conventional | |
| Previous Owner | $183,514 | FHA |
Property History
| Date | Event | Price | Change | Sq Ft Price |
|---|---|---|---|---|
| 10/15/2020 10/15/20 | Sold | -- | -- | -- |
| 09/17/2020 09/17/20 | Pending | -- | -- | -- |
| 06/12/2020 06/12/20 | For Sale | $379,000 | +18.5% | $162 / Sq Ft |
| 07/22/2019 07/22/19 | Sold | -- | -- | -- |
| 06/29/2019 06/29/19 | Pending | -- | -- | -- |
| 06/05/2019 06/05/19 | For Sale | $319,900 | -- | $137 / Sq Ft |
Tax History Compared to Growth
Tax History
| Year | Tax Paid | Tax Assessment Tax Assessment Total Assessment is a certain percentage of the fair market value that is determined by local assessors to be the total taxable value of land and additions on the property. | Land | Improvement |
|---|---|---|---|---|
| 2023 | $5,433 | $436,724 | $95,000 | $381,017 |
| 2022 | $7,587 | $397,022 | $95,000 | $342,191 |
| 2021 | $7,278 | $360,929 | $65,000 | $295,929 |
| 2020 | $6,609 | $323,677 | $65,000 | $258,677 |
| 2019 | $6,395 | $295,898 | $65,000 | $231,721 |
| 2018 | $5,863 | $268,998 | $65,000 | $232,389 |
| 2017 | $5,330 | $259,208 | $65,000 | $194,208 |
| 2016 | $4,907 | $222,313 | $45,000 | $177,313 |
| 2015 | $2,754 | $206,108 | $45,000 | $161,108 |
Agents Affiliated with this Home
-
Eartha Wang

Seller's Agent in 2020
Eartha Wang
Oyezz Real Estate
(214) 695-5681
1 in this area
289 Total Sales
-
Stephanie Jehle
S
Buyer's Agent in 2020
Stephanie Jehle
Jehle & Co.
(214) 228-2728
1 in this area
17 Total Sales
-
Titia Sivils
T
Seller's Agent in 2019
Titia Sivils
Mission To Close
(972) 571-3445
21 Total Sales
-
A
Buyer's Agent in 2019
Albert Mokry
Fathom Realty
Map
Source: North Texas Real Estate Information Systems (NTREIS)
MLS Number: 14106760
APN: R-0495-006-0200-1
- 2305 Williams Way
- 2520 Evans Dr
- 2317 Merrimac Dr
- 2313 Kidwell Cir
- 2309 Merrimac Dr
- 2305 Merrimac Dr
- 2621 Brennan Ct
- 2609 Dalgreen Dr
- 2528 Stone Creek Dr
- 1905 Rustic Dr
- 2405 Roundrock Trail
- 2500 Mollimar Dr
- 2204 W Park Blvd Unit 2401
- 2705 E Aspen Ct
- 2521 Alexa Ct
- 2116 Ironside Dr
- 2612 Stone Creek Dr
- 2200 W Park Blvd Unit 3502
- 2509 Windsor Place
- 1708 Greenway Dr
