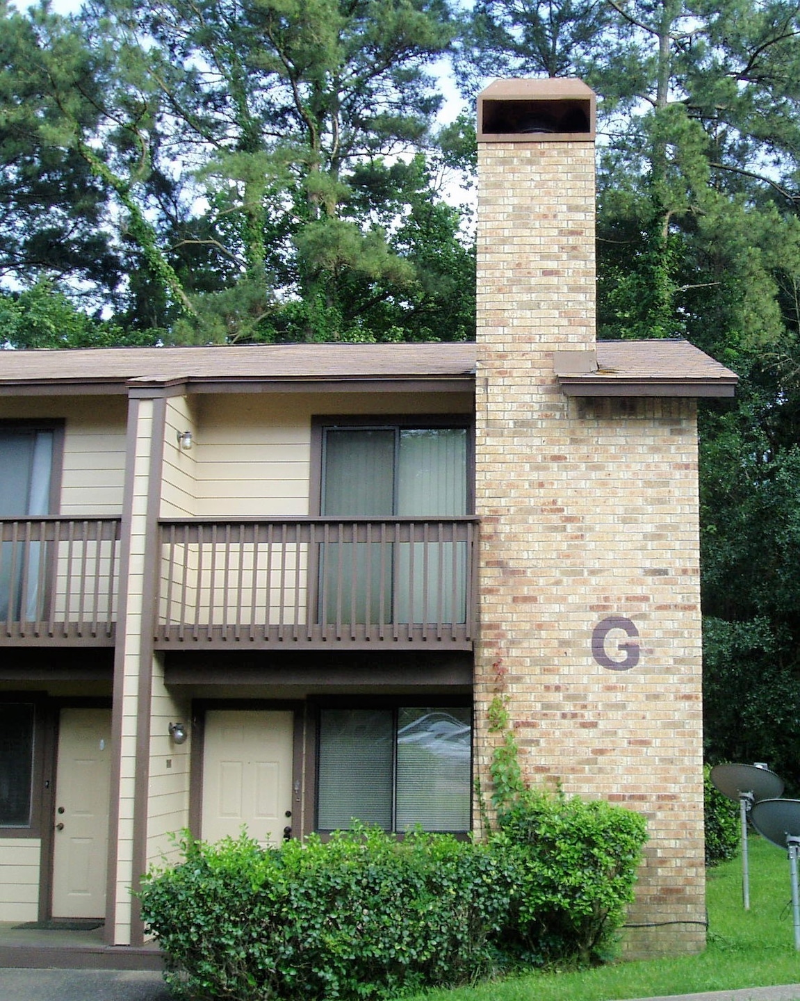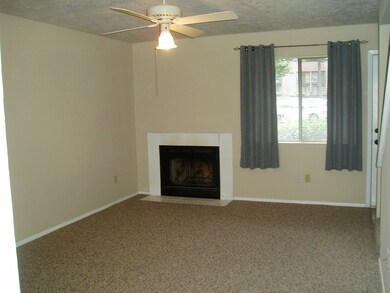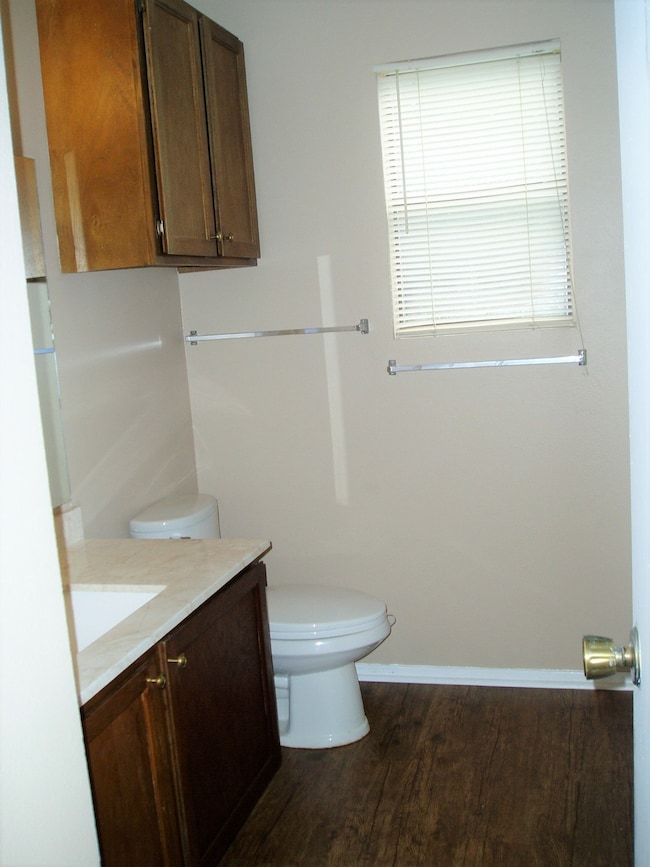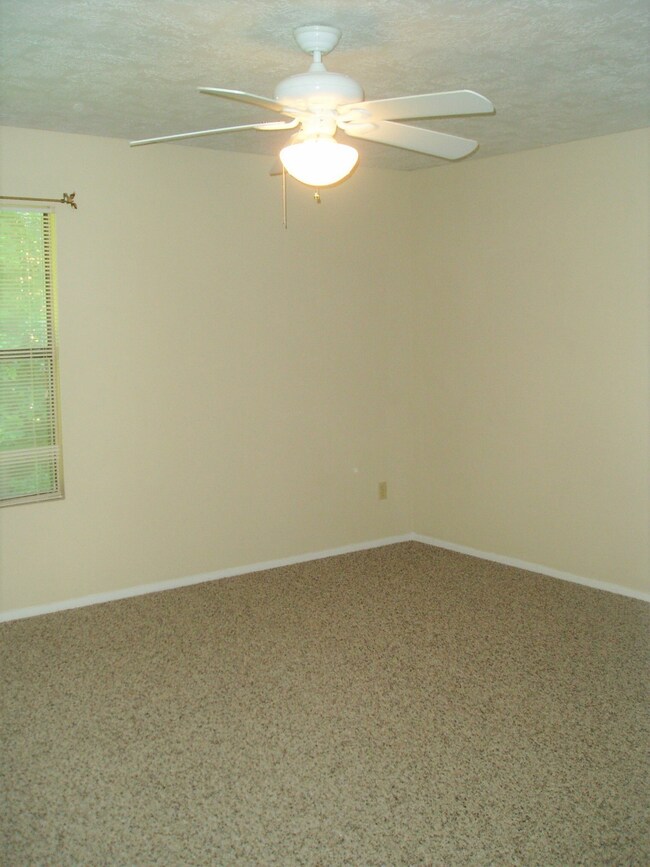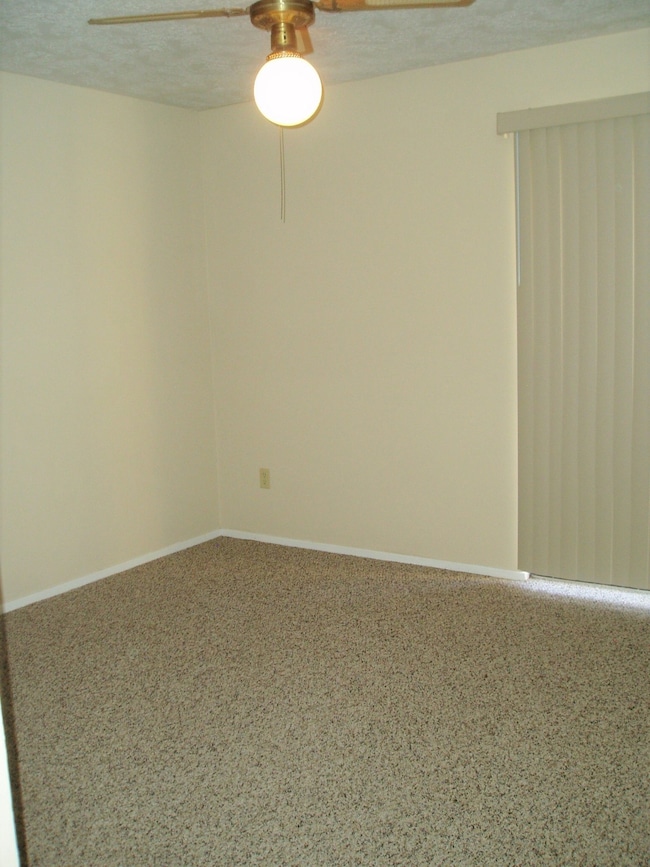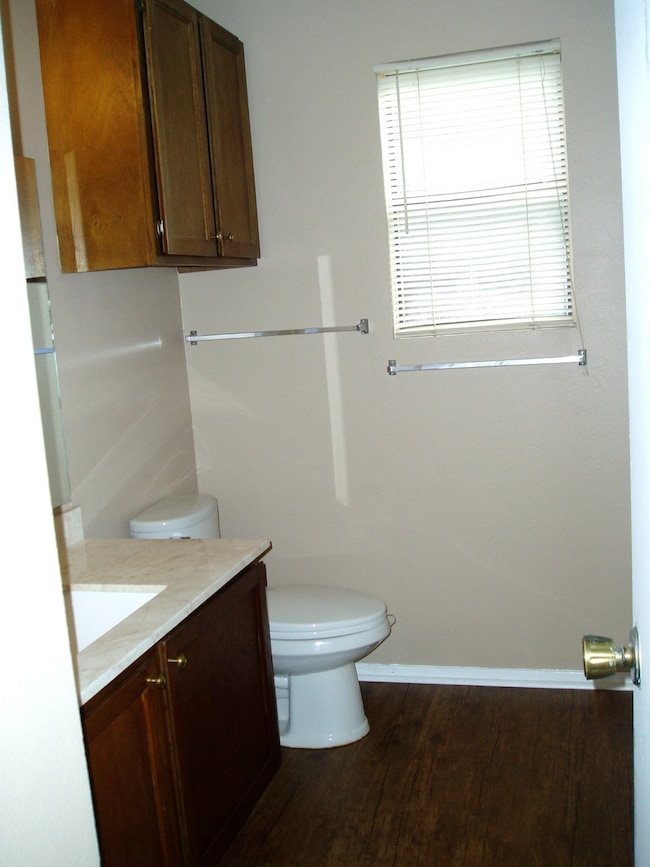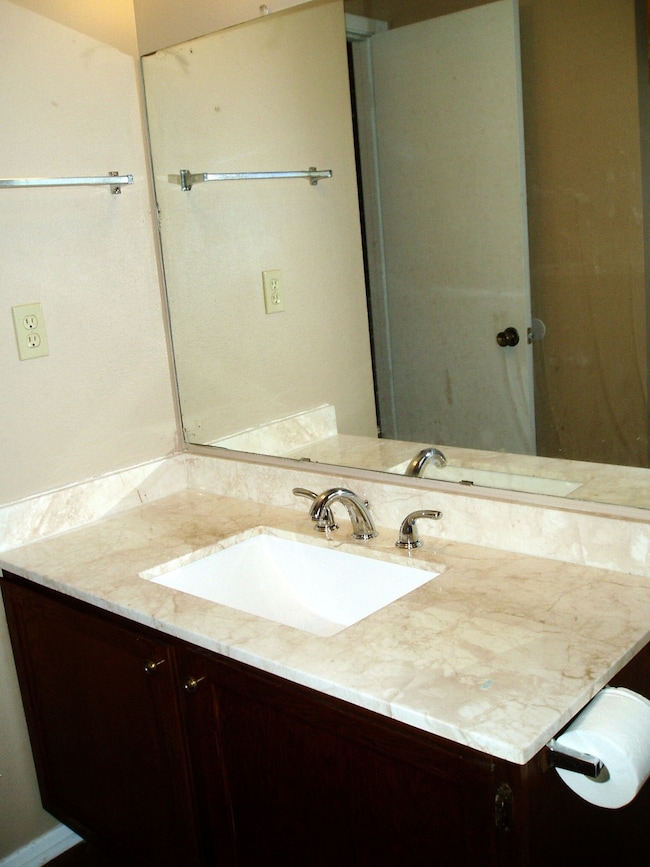2521 Crosstimbers St Unit G1 Huntsville, TX 77320
2
Beds
1.5
Baths
1,165
Sq Ft
1982
Built
Highlights
- Views to the North
- Community Pool
- Tile Flooring
- 1 Fireplace
- Living Room
- Central Heating and Cooling System
About This Home
GREAT LOCATION with easy access to I-45, close to SHSU, medical facilities, dining, and shopping. This end unit backs up to a greenspace which offers added privacy. The well maintained property includes refrigerator, washer and dryer. Water/Sewer/Trash services are paid by the property owner. There is a nice pool in the complex for the private use of residents and their guests.
Townhouse Details
Home Type
- Townhome
Est. Annual Taxes
- $2,230
Year Built
- Built in 1982
Parking
- Unassigned Parking
Interior Spaces
- 1,165 Sq Ft Home
- 1 Fireplace
- Living Room
- Combination Kitchen and Dining Room
- Utility Room
- Views to the North
Kitchen
- Electric Oven
- Electric Range
- Laminate Countertops
Flooring
- Carpet
- Tile
Bedrooms and Bathrooms
- 2 Bedrooms
Laundry
- Dryer
- Washer
Schools
- Samuel W Houston Elementary School
- Mance Park Middle School
- Huntsville High School
Additional Features
- North Facing Home
- Central Heating and Cooling System
Listing and Financial Details
- Property Available on 7/23/24
- 12 Month Lease Term
Community Details
Overview
- Front Yard Maintenance
- Hickory Hills Townhouses Subdivision
Recreation
- Community Pool
Pet Policy
- No Pets Allowed
- Pet Deposit Required
Map
Source: Houston Association of REALTORS®
MLS Number: 12675360
APN: 37482
Nearby Homes
- 2521 Crosstimbers St Unit A3
- 2521 Crosstimbers St Unit F3
- 2521 Crosstimbers St Unit K2
- 234 Willowbend St
- 236 Pine Valley St
- 229 Willowbend St
- 205 Elmwood St
- 618 Hickory St
- 233 Royal Oaks St
- 204 Pine Valley St
- 24440 Pine Valley
- 228 Hickory St
- 249 Hickory St
- 26705 Maple Ln
- Lot 13 Maple Ln
- 000 Highway 190
- 1893 Highway 190
- 233 Magnolia Way
- 1112 Holly Springs Dr
- 128 Royal Oaks St
