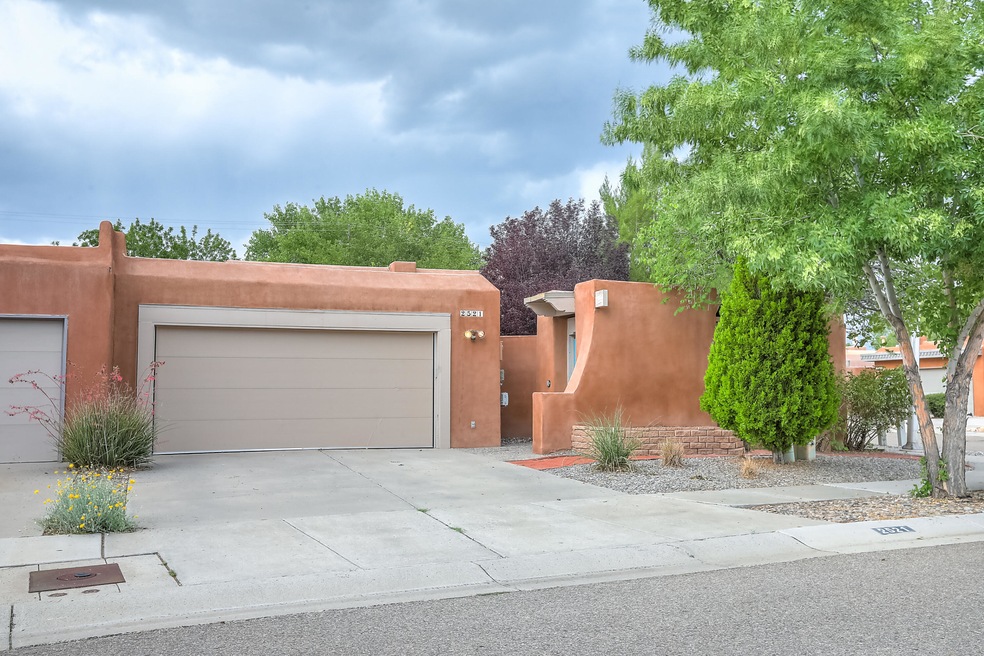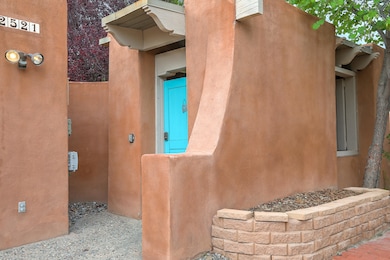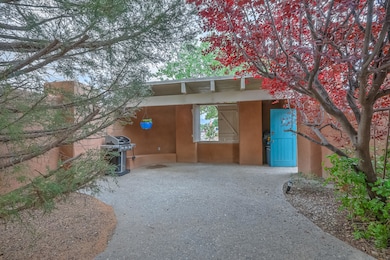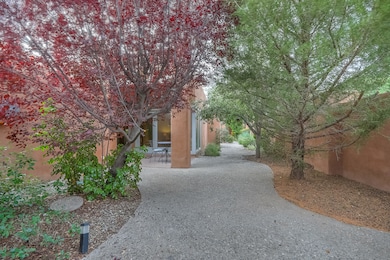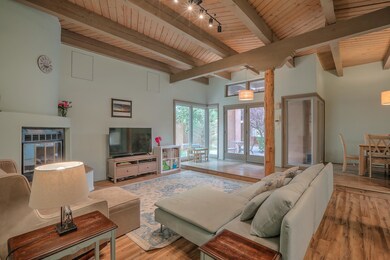
2521 Don Juan Loop NW Albuquerque, NM 87104
Rio Grande Boulevard NeighborhoodHighlights
- Solar Power System
- Pueblo Architecture
- Corner Lot
- Wooded Lot
- 2 Fireplaces
- Private Yard
About This Home
As of September 2021Beautiful and highly sought after Thomas Village Patio Home with access to parks, trails, bike paths, and nearby local businesses. Featuring 3 bedrooms and 2.5 bathrooms in this desirable corner townhome. The updated kitchen includes beautiful shaker cabinetry, granite countertops, and bar seating adjacent to the living room complete with kiva fireplace. Laminate wood flooring throughout, updated guest and master bathrooms including beautiful custom tile in the master. The spacious master bedroom includes backyard access, kiva fireplace, and en-suite bath with a walk-in closet. With two additional bedrooms and a sunroom there is plenty of space in this versatile floor plan. Lush and established landscaping designed by Judith Phillips including 3 fruit trees. Owned solar panels!
Last Agent to Sell the Property
Katherine O'Leary
RE/MAX SELECT License #48435 Listed on: 07/29/2021
Townhouse Details
Home Type
- Townhome
Est. Annual Taxes
- $5,195
Year Built
- 1987
Lot Details
- 5,663 Sq Ft Lot
- East Facing Home
- Sprinkler System
- Wooded Lot
- Private Yard
- Lawn
- Garden
HOA Fees
- $420 Monthly HOA Fees
Parking
- 2 Car Attached Garage
- Garage Door Opener
Home Design
- Pueblo Architecture
- Patio Home
- Flat Roof Shape
- Frame Construction
- Foam Roof
- Stucco
Interior Spaces
- 1,763 Sq Ft Home
- Property has 1 Level
- 2 Fireplaces
- Gas Log Fireplace
- Double Pane Windows
- Insulated Windows
- Sliding Doors
Kitchen
- Free-Standing Electric Range
- Microwave
- Dishwasher
- Disposal
Flooring
- Laminate
- Tile
Bedrooms and Bathrooms
- 3 Bedrooms
- Walk-In Closet
- Bathtub with Shower
Laundry
- Dryer
- Washer
Eco-Friendly Details
- Solar Power System
- Water-Smart Landscaping
Outdoor Features
- Patio
- Covered Courtyard
Schools
- Griegos Elementary School
- Garfield Middle School
- Valley High School
Utilities
- Refrigerated Cooling System
- Forced Air Heating System
- Natural Gas Connected
Community Details
- Association fees include common areas
- Thomas Village Patio Homes Subdivision
Listing and Financial Details
- Assessor Parcel Number 101206036612840811
Ownership History
Purchase Details
Home Financials for this Owner
Home Financials are based on the most recent Mortgage that was taken out on this home.Purchase Details
Home Financials for this Owner
Home Financials are based on the most recent Mortgage that was taken out on this home.Purchase Details
Home Financials for this Owner
Home Financials are based on the most recent Mortgage that was taken out on this home.Purchase Details
Purchase Details
Similar Homes in Albuquerque, NM
Home Values in the Area
Average Home Value in this Area
Purchase History
| Date | Type | Sale Price | Title Company |
|---|---|---|---|
| Warranty Deed | -- | Title Alliance Of Nm Llc | |
| Warranty Deed | -- | Fidelity National Title Insu | |
| Warranty Deed | -- | Fidelity Nat Title Ins Co | |
| Warranty Deed | -- | Fidelity Natl Title Of New M | |
| Interfamily Deed Transfer | -- | None Available | |
| Interfamily Deed Transfer | -- | None Available |
Mortgage History
| Date | Status | Loan Amount | Loan Type |
|---|---|---|---|
| Open | $373,350 | New Conventional | |
| Previous Owner | $258,300 | New Conventional | |
| Previous Owner | $140,000 | New Conventional |
Property History
| Date | Event | Price | Change | Sq Ft Price |
|---|---|---|---|---|
| 09/16/2021 09/16/21 | Sold | -- | -- | -- |
| 08/02/2021 08/02/21 | Pending | -- | -- | -- |
| 07/29/2021 07/29/21 | For Sale | $425,000 | +46.6% | $241 / Sq Ft |
| 09/17/2014 09/17/14 | Sold | -- | -- | -- |
| 08/21/2014 08/21/14 | Pending | -- | -- | -- |
| 08/20/2014 08/20/14 | For Sale | $290,000 | -- | $169 / Sq Ft |
Tax History Compared to Growth
Tax History
| Year | Tax Paid | Tax Assessment Tax Assessment Total Assessment is a certain percentage of the fair market value that is determined by local assessors to be the total taxable value of land and additions on the property. | Land | Improvement |
|---|---|---|---|---|
| 2024 | $4,727 | $97,957 | $13,332 | $84,625 |
| 2023 | $4,781 | $97,957 | $13,332 | $84,625 |
| 2022 | $4,663 | $97,957 | $13,332 | $84,625 |
| 2021 | $5,135 | $108,311 | $13,732 | $94,579 |
| 2020 | $5,195 | $108,311 | $13,732 | $94,579 |
| 2019 | $5,194 | $108,311 | $13,732 | $94,579 |
| 2018 | $5,012 | $108,311 | $13,732 | $94,579 |
| 2017 | $4,124 | $105,156 | $13,332 | $91,824 |
| 2016 | $3,986 | $84,558 | $13,332 | $71,226 |
| 2015 | $84,558 | $84,558 | $13,332 | $71,226 |
| 2014 | $3,096 | $66,380 | $17,737 | $48,643 |
| 2013 | -- | $64,447 | $17,220 | $47,227 |
Agents Affiliated with this Home
-
K
Seller's Agent in 2021
Katherine O'Leary
RE/MAX
-
Sandi Pressley

Buyer's Agent in 2021
Sandi Pressley
Coldwell Banker Legacy
(505) 263-2173
2 in this area
1,095 Total Sales
-
Larry Cobb

Seller's Agent in 2014
Larry Cobb
ERA Summit
(505) 315-9241
21 Total Sales
-
L
Buyer's Agent in 2014
Linda McCreary
Keller Williams Realty
Map
Source: Southwest MLS (Greater Albuquerque Association of REALTORS®)
MLS Number: 997721
APN: 1-012-060-366128-4-08-11
- 2616 Don Pedro NW
- 2409 Calle Del Estavan NW
- 2805 Glenwood Dr NW
- 2408 Calle de Panza NW
- 2705 Rio Grande Blvd NW
- 2804 Calle Grande NW
- 2312 Los Amigos Ln NW
- 2612 Oro Vista Rd NW
- 2334 Rio Grande Blvd NW
- 2309 Los Amigos Ln NW
- 3023 Rio Grande Blvd NW
- 2302 Campbell Rd NW
- 3017 Calle Del Bosque NW
- 3001 Colonnade Ct NW
- 2941 Trellis Dr NW
- 2325 Chapman Ln NW
- 2833 Moya Rd NW
- 2601 Corianda Ct NW
- 2909 Camilo Ln NW
- 2916 Camilo Ln NW
