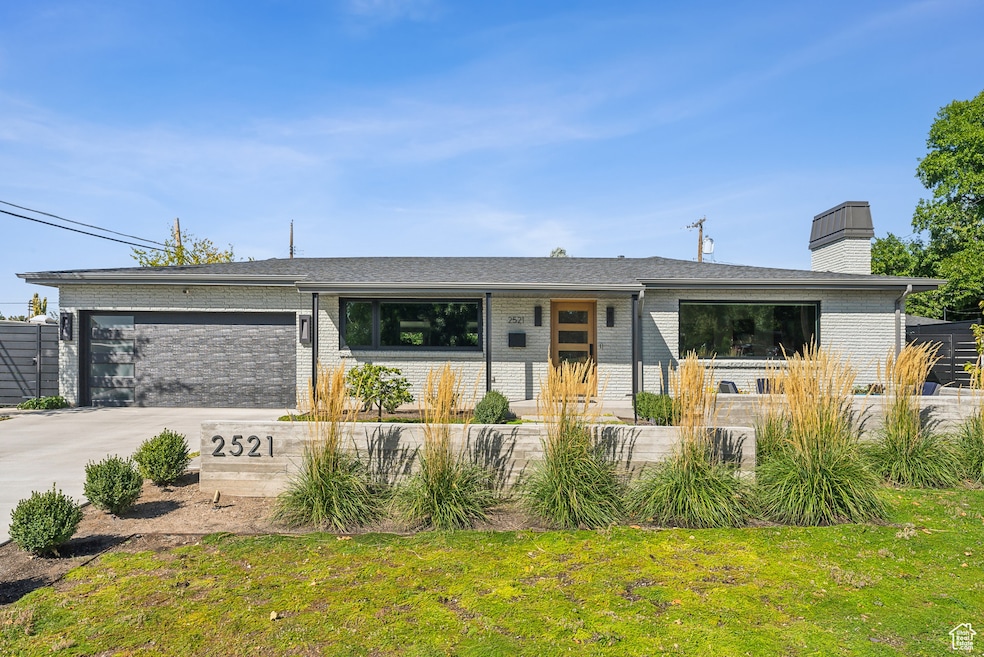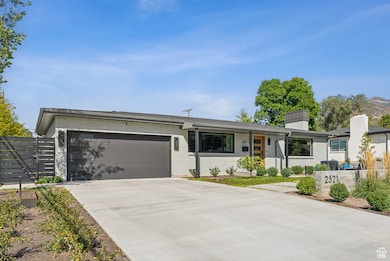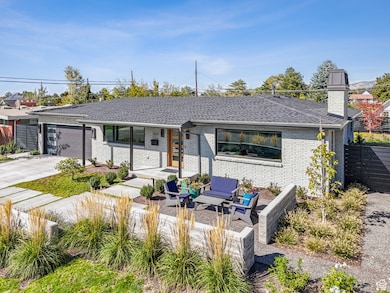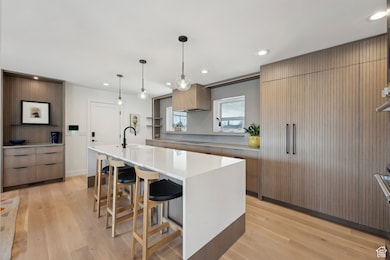
2521 E Evening Star Dr Holladay, UT 84124
Estimated payment $7,136/month
Highlights
- Fruit Trees
- Mountain View
- Wood Flooring
- Howard R Driggs School Rated A-
- Rambler Architecture
- Main Floor Primary Bedroom
About This Home
Stunning remodel in highly desirable location with high-end finishes throughout! Experience modern luxury and thoughtful design in this beautifully renovated home, featuring a complete main & lower level transformation. The heart of the home shines with custom rift sawn oak cabinetry, quartz countertops, and Thermador kitchen appliances, offering a sleek and functional space for cooking and entertaining. The great room boasts a new gas fireplace with custom surround and built-in shelving, creating a cozy yet sophisticated focal point. Retreat to the primary suite, featuring a spa-like bathroom with heated floors, modern finishes, and a stackable washer/dryer conveniently tucked into the walk-in closet. Additional updates include a stylishly remodeled full bathroom and secondary bedroom. Enjoy the warmth and elegance of new custom wood flooring, all accentuated by new windows, soffits, fascia, gutters, and roof. The new HVAC system is high-efficiency for year-round comfort and the new soft water system adds further convenience. The professionally landscaped front and back yards include raised garden beds perfect for homegrown produce. Exterior updates continue with a new driveway and garage floor, ensuring curb appeal and functionality. Downstairs, the full basement remodel adds even more usable space-Featuring a family room, home office, gym, and guest bedrooms. Don't miss the opportunity to own this exceptional home in a prime location with easy access to amenities, schools, parks, shopping, dining and more! Experience the best of Holladay living right at your doorstep.
Home Details
Home Type
- Single Family
Est. Annual Taxes
- $5,750
Year Built
- Built in 1955
Lot Details
- 9,583 Sq Ft Lot
- Property is Fully Fenced
- Landscaped
- Sprinkler System
- Fruit Trees
- Mature Trees
- Pine Trees
- Property is zoned Single-Family
Parking
- 2 Car Attached Garage
- 4 Open Parking Spaces
Home Design
- Rambler Architecture
- Brick Exterior Construction
Interior Spaces
- 3,140 Sq Ft Home
- 2-Story Property
- 2 Fireplaces
- Den
- Mountain Views
- Basement Fills Entire Space Under The House
- Electric Dryer Hookup
Kitchen
- Free-Standing Range
- Range Hood
- Microwave
- Freezer
- Disposal
Flooring
- Wood
- Carpet
- Tile
Bedrooms and Bathrooms
- 5 Bedrooms | 2 Main Level Bedrooms
- Primary Bedroom on Main
- 3 Full Bathrooms
Outdoor Features
- Covered patio or porch
Schools
- Howard R. Driggs Elementary School
- Olympus Middle School
- Olympus High School
Utilities
- Central Heating and Cooling System
- Natural Gas Connected
Community Details
- No Home Owners Association
- Sunnyside Heights Subdivision
Listing and Financial Details
- Assessor Parcel Number 16-34-476-016
Map
Home Values in the Area
Average Home Value in this Area
Tax History
| Year | Tax Paid | Tax Assessment Tax Assessment Total Assessment is a certain percentage of the fair market value that is determined by local assessors to be the total taxable value of land and additions on the property. | Land | Improvement |
|---|---|---|---|---|
| 2023 | $5,020 | $897,500 | $240,900 | $656,600 |
| 2022 | $5,020 | $889,800 | $236,200 | $653,600 |
| 2021 | $4,717 | $726,200 | $203,000 | $523,200 |
| 2020 | $4,701 | $717,600 | $198,600 | $519,000 |
| 2019 | $2,908 | $432,300 | $187,400 | $244,900 |
| 2018 | $2,523 | $362,800 | $187,400 | $175,400 |
| 2017 | $2,324 | $352,800 | $187,400 | $165,400 |
| 2016 | $2,043 | $311,800 | $187,400 | $124,400 |
| 2015 | $1,812 | $289,700 | $201,400 | $88,300 |
| 2014 | -- | $274,700 | $197,400 | $77,300 |
Property History
| Date | Event | Price | Change | Sq Ft Price |
|---|---|---|---|---|
| 04/26/2025 04/26/25 | Pending | -- | -- | -- |
| 04/24/2025 04/24/25 | For Sale | $1,195,000 | -- | $381 / Sq Ft |
| 04/16/2025 04/16/25 | Off Market | -- | -- | -- |
Deed History
| Date | Type | Sale Price | Title Company |
|---|---|---|---|
| Warranty Deed | -- | Meridian Title | |
| Warranty Deed | -- | Us Title | |
| Interfamily Deed Transfer | -- | None Available | |
| Interfamily Deed Transfer | -- | None Available | |
| Interfamily Deed Transfer | -- | Title One | |
| Warranty Deed | -- | -- |
Mortgage History
| Date | Status | Loan Amount | Loan Type |
|---|---|---|---|
| Previous Owner | $489,000 | Reverse Mortgage Home Equity Conversion Mortgage | |
| Previous Owner | $111,871 | Credit Line Revolving | |
| Previous Owner | $80,000 | Credit Line Revolving |
About the Listing Agent

With hundreds of successful real estate transactions in Midway alone, Watts Real Estate is dedicated to providing the best experience for our clients. As your real estate specialists, we promise to be your trusted resource for answers during all stages of the buying and selling process.
Zach's Other Listings
Source: UtahRealEstate.com
MLS Number: 2077899
APN: 16-34-476-016-0000
- 4025 S Mercury Dr
- 3925 S Olympus Orchards Ln
- 2377 E Dayspring Ln
- 2356 E 3900 S
- 3803 S Arnett Cir
- 2344 E Arnett Dr
- 2741 E 3900 S
- 4140 S 2700 E
- 2717 E Moraine Cir
- 3947 S 2820 E
- 3915 S 2215 St E
- 3915 S Feramorz Dr
- 4250 S Camille St
- 2568 Rowland Dr
- 3650 S 2400 E
- 2895 E Wardway Dr
- 2185 E Sunnybrook Way
- 2293 E Hampton Hills Ln
- 3408 S 2700 E
- 4288 S Shirley Ln






