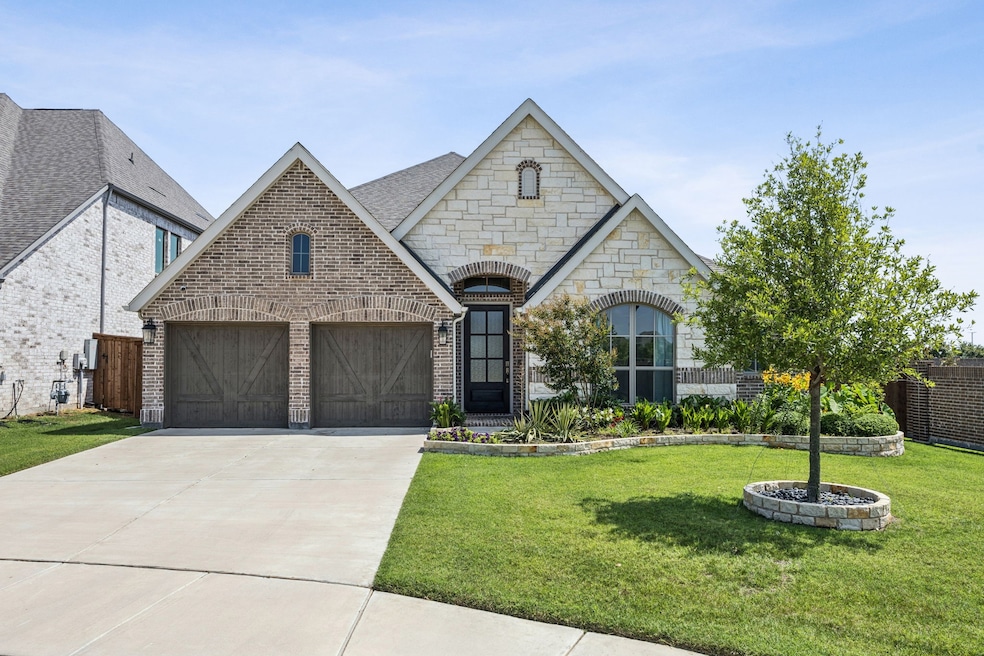
2521 Kates Place Prosper, TX 75078
Estimated payment $5,117/month
Highlights
- Open Floorplan
- Vaulted Ceiling
- Corner Lot
- Chuck & Cindy Stuber Elementary School Rated A
- Traditional Architecture
- Private Yard
About This Home
What's better than new? This practically new north-facing Perry home situated in the highly desirable Greens at Legacy. Sited on an oversized, corner lot and zoned to excellent schools in Prosper ISD, this one-story 4 bedroom, 3.5 bath home with a 2nd living area and 3 car garage provides a relaxing escape from the daily grind. An expansive hallway flooded with natural light highlights the open floorplan, drawing your eyes to the fireplace and large picture windows overlooking the spacious backyard. The private second living area could easily work as a home office, gameroom, or gym. The primary suite provides a perfect retreat at the end of a long day with its sitting area and relaxing soaking tub. With an expansive backyard, there's ample room for a pool and additional space for entertaining, play, and gardening. Tucked into a quiet community near 380 and DNT, the home is perfectly located just minutes from the renowned PGA headquarters and courses, the upcoming Firefly Park development, Universal Kids Resort, Costco, and HEB. This wonderful home presents an opportunity to enjoy life in a lovely community where the neighbors still take nightly strolls and also reap the long term benefits of being located in a prime area near so many major developments. So what are you waiting for? Schedule your tour today!
Listing Agent
Compass RE Texas, LLC. Brokerage Phone: 214-631-9473 License #0612890 Listed on: 06/19/2025

Home Details
Home Type
- Single Family
Est. Annual Taxes
- $13,657
Year Built
- Built in 2022
Lot Details
- 7,971 Sq Ft Lot
- Wood Fence
- Brick Fence
- Landscaped
- Corner Lot
- Sprinkler System
- Few Trees
- Private Yard
- Back Yard
HOA Fees
- $83 Monthly HOA Fees
Parking
- 3 Car Attached Garage
- Front Facing Garage
- Garage Door Opener
- Driveway
Home Design
- Traditional Architecture
- Brick Exterior Construction
- Slab Foundation
- Composition Roof
Interior Spaces
- 2,553 Sq Ft Home
- 1-Story Property
- Open Floorplan
- Vaulted Ceiling
- Ceiling Fan
- Fireplace With Gas Starter
- Window Treatments
- Living Room with Fireplace
- Washer and Electric Dryer Hookup
Kitchen
- Eat-In Kitchen
- Electric Oven
- Gas Cooktop
- Microwave
- Dishwasher
- Kitchen Island
- Disposal
Flooring
- Carpet
- Ceramic Tile
Bedrooms and Bathrooms
- 4 Bedrooms
- Walk-In Closet
Home Security
- Security System Owned
- Carbon Monoxide Detectors
- Fire and Smoke Detector
Outdoor Features
- Covered Patio or Porch
- Exterior Lighting
- Rain Gutters
Schools
- Charles And Cindy Stuber Elementary School
- Prosper High School
Utilities
- Zoned Heating and Cooling
- Cooling System Powered By Gas
- High Speed Internet
- Phone Available
- Cable TV Available
Community Details
- Association fees include all facilities, management, ground maintenance
- Neighborhood Management Association
- Greens At Legacy Subdivision
Listing and Financial Details
- Legal Lot and Block 12 / A
- Assessor Parcel Number R985724
Map
Home Values in the Area
Average Home Value in this Area
Tax History
| Year | Tax Paid | Tax Assessment Tax Assessment Total Assessment is a certain percentage of the fair market value that is determined by local assessors to be the total taxable value of land and additions on the property. | Land | Improvement |
|---|---|---|---|---|
| 2025 | -- | $724,090 | $183,344 | $540,746 |
| 2024 | $13,657 | $701,075 | $183,344 | $517,731 |
| 2023 | $13,220 | $675,549 | $183,344 | $492,205 |
| 2022 | $2,715 | $125,074 | $125,074 | $0 |
Property History
| Date | Event | Price | Change | Sq Ft Price |
|---|---|---|---|---|
| 07/15/2025 07/15/25 | Pending | -- | -- | -- |
| 07/01/2025 07/01/25 | Price Changed | $715,000 | -1.4% | $280 / Sq Ft |
| 06/20/2025 06/20/25 | For Sale | $725,000 | -0.9% | $284 / Sq Ft |
| 12/19/2022 12/19/22 | Sold | -- | -- | -- |
| 08/31/2022 08/31/22 | Off Market | -- | -- | -- |
| 08/19/2022 08/19/22 | Price Changed | $731,900 | +1.0% | $294 / Sq Ft |
| 08/17/2022 08/17/22 | Price Changed | $724,900 | -3.3% | $291 / Sq Ft |
| 07/06/2022 07/06/22 | Price Changed | $749,900 | -1.2% | $301 / Sq Ft |
| 06/16/2022 06/16/22 | For Sale | $758,900 | -- | $304 / Sq Ft |
Purchase History
| Date | Type | Sale Price | Title Company |
|---|---|---|---|
| Deed | -- | Chicago Title Company |
Mortgage History
| Date | Status | Loan Amount | Loan Type |
|---|---|---|---|
| Open | $593,813 | Balloon |
Similar Homes in Prosper, TX
Source: North Texas Real Estate Information Systems (NTREIS)
MLS Number: 20969438
APN: R985724
- 2540 Bottlebrush Dr
- 1030 Speargrass Ln
- 2551 Canary Grass Ln
- 1231 Streamside Dr
- 2251 Macy Way
- 2830 Firefly Place
- 2781 Bluegill Ln
- 2840 Killdeer Trail
- 2901 Renmuir Dr
- 760 Ascot Ct
- 2851 Clearwater Dr
- 3121 Barefoot Ln
- 2000 Shorecrest St
- 3090 Driftwood Dr
- 3051 Kennington Dr
- 771 Elm Park Dr
- 3041 Clearwater Dr
- 1316 Crater Ct
- Artisan Plan at Sweetwater at Star Trail
- Kenney Plan at Sweetwater at Star Trail






