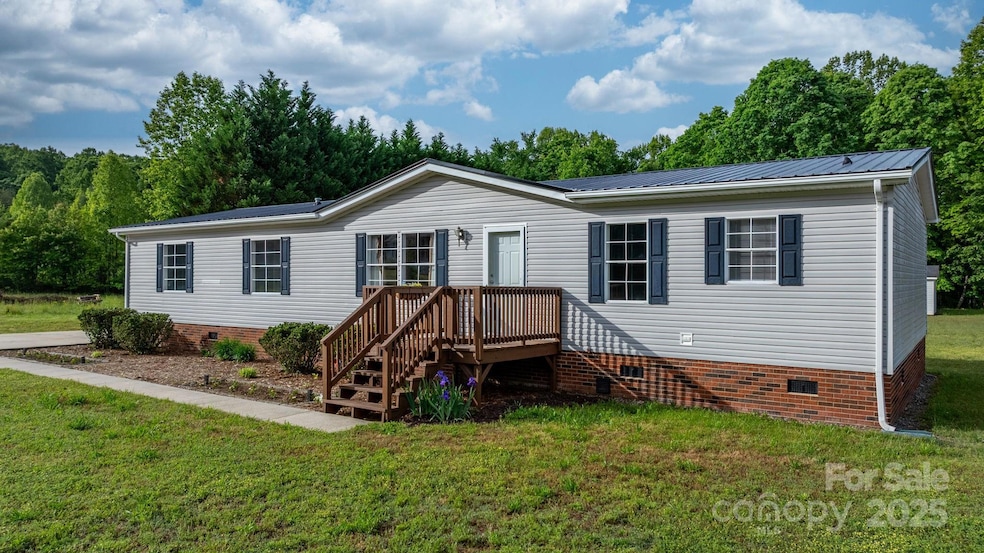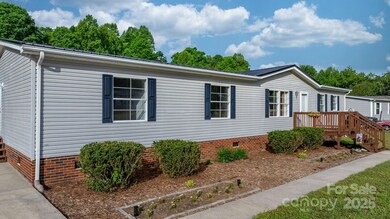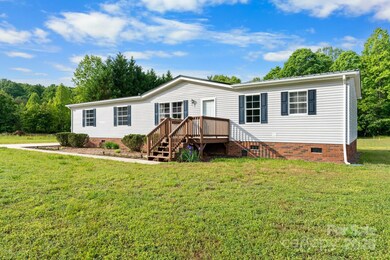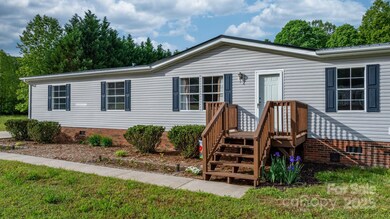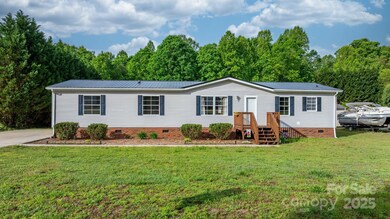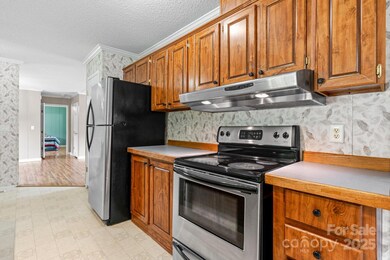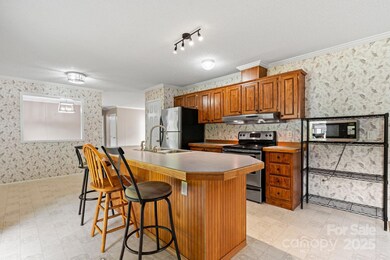
2521 Melvin Propst Dr Morganton, NC 28655
Estimated payment $1,559/month
Highlights
- Deck
- Covered patio or porch
- Walk-In Closet
- Robert L. Patton High School Rated A-
- Separate Outdoor Workshop
- Laundry Room
About This Home
Escape to peaceful country living in this spacious 3BR/2BA manufactured doublewide home, perfectly situated at the end of a quiet road. This home features a brand-new metal roof, a desirable split-bedroom layout, and a primary suite with a walk-in closet and a bonus room—ideal for an office or nursery. Relax on the covered back deck overlooking the level lot, or cozy up in the den with a wood-burning fireplace. The property also includes a workshop outbuilding with electricity and water, making it perfect for hobbies or small business needs. Enjoy the warmth of a fire pit, a dedicated dog lot for your furry companions, and multiple living areas including a living room, den, eat-in kitchen, and dining space. A great blend of privacy, space, and functionality!
Listing Agent
Better Homes and Gardens Real Estate Foothills Brokerage Email: Christina.Holden@BetterFoothills.com License #247505 Listed on: 05/08/2025

Property Details
Home Type
- Manufactured Home
Year Built
- Built in 2003
Lot Details
- Level Lot
Parking
- Driveway
Home Design
- Metal Roof
- Vinyl Siding
Interior Spaces
- 1,769 Sq Ft Home
- 1-Story Property
- Wood Burning Fireplace
- Crawl Space
- Laundry Room
Kitchen
- Electric Range
- <<microwave>>
- Dishwasher
- Kitchen Island
Flooring
- Linoleum
- Vinyl
Bedrooms and Bathrooms
- 3 Main Level Bedrooms
- Split Bedroom Floorplan
- Walk-In Closet
- 2 Full Bathrooms
Outdoor Features
- Deck
- Covered patio or porch
- Fire Pit
- Separate Outdoor Workshop
- Shed
- Outbuilding
Schools
- Salem Elementary School
- Liberty Middle School
- Patton High School
Utilities
- Central Heating and Cooling System
- Electric Water Heater
- Septic Tank
Listing and Financial Details
- Assessor Parcel Number 1781402822
Map
Home Values in the Area
Average Home Value in this Area
Property History
| Date | Event | Price | Change | Sq Ft Price |
|---|---|---|---|---|
| 06/05/2025 06/05/25 | Price Changed | $239,000 | -4.0% | $135 / Sq Ft |
| 05/08/2025 05/08/25 | For Sale | $249,000 | -- | $141 / Sq Ft |
Similar Homes in Morganton, NC
Source: Canopy MLS (Canopy Realtor® Association)
MLS Number: 4253897
- 4879 Dentons Chapel Rd
- 3967 Us 64
- 4001 Us 64
- 5562 Jenkins Rd
- 2790 Twin Oaks Dr
- 5366 Hayes Waters Rd
- 5197 Reese Store Ave
- 1982 Conley Rd
- 5158 Jenkins Rd
- 2301 Saratoga Run
- 2369 Saratoga Run
- 0 v/l Saratoga Run
- 2490 Saratoga Run
- 2474 Saratoga Run
- 2522 Saratoga Run
- 3055 Bedford Ave
- 3055 Cornwell Dr Unit 69
- V/L Cornwell Dr Unit 61
- V/L Cornwell Dr Unit 62
- 3687 Cornwell Dr Unit 138
- 6099 Rybak Rd
- 6129 Mount Olive Church Rd
- 315 Golf Course Rd
- 242 Falls St
- 109 Rhyne St
- 142 Patrick Murphy Dr
- 204 State Rd
- 101 Park Place Ave
- 305 E Union St
- 107 White St
- 202 Williams St
- 109 Club Dr
- 15 Trillium Trail
- 113 Lakeside Dr
- 2322 Shade Tree St Unit 3
- 113 Lynn Dr
- 161 Dawn Dr
- 121 Newfield Ct
- 506 Garden Creek Rd Unit A
- 499 Worley Rd
