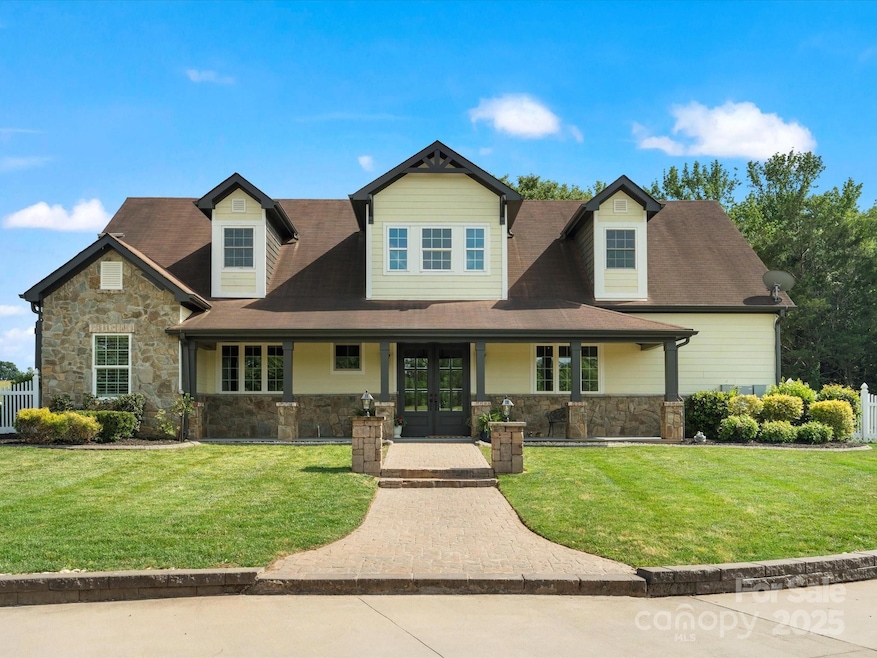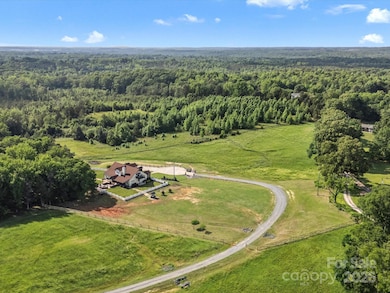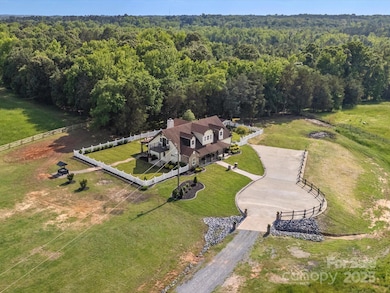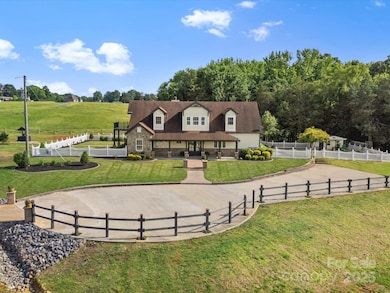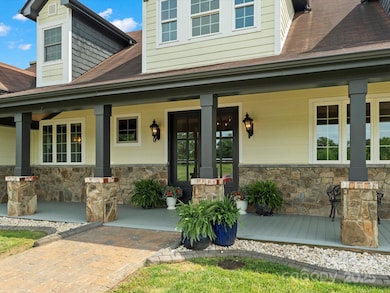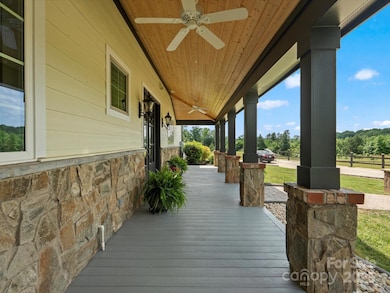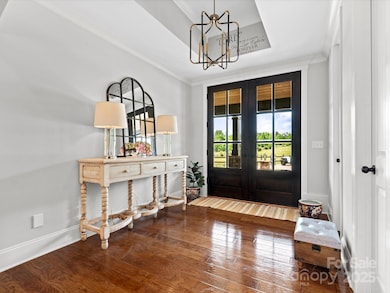2521 Neely Store Rd Rock Hill, SC 29730
Estimated payment $6,937/month
Highlights
- Open Floorplan
- Wooded Lot
- Transitional Architecture
- Private Lot
- Vaulted Ceiling
- Wood Flooring
About This Home
One of a kind secluded sanctuary built by Classica Custom Homes overlooks 10 picturesque acres. Stunning 5 bedroom, 4 bath, open floor plan offers a gourmet kitchen w/quartz countertops, KitchenAid appliances and huge walk in pantry. The large family room has a wood stove fireplace, french doors that lead to a beautiful terrace & patio with outdoor kitchen, dining area, fire pit and stone bench seating. Main level Primary Suite has large walk in closet, vaulted ceiling and custom trim work. Main level also features a private bedroom/office space. Upstairs has substantial living area plumbed for a full kitchen, including walnut counter tops and gorgeous views of the property. Two large bedrooms each with ensuite baths, include cozy built in sleeping areas with work stations, one with a private balcony to take in the view. Love to garden? Get your hands in the dirt and find serenity in the amazing garden! Irrigation system. This home is a true retreat just minutes to the city.
Listing Agent
Corcoran HM Properties Brokerage Email: jamie@hmproperties.com License #299944 Listed on: 05/22/2025

Co-Listing Agent
Corcoran HM Properties Brokerage Email: jamie@hmproperties.com License #251684
Home Details
Home Type
- Single Family
Est. Annual Taxes
- $2,125
Year Built
- Built in 2014
Lot Details
- Property is Fully Fenced
- Private Lot
- Level Lot
- Open Lot
- Irrigation
- Wooded Lot
- Property is zoned RUD
Parking
- Driveway
Home Design
- Transitional Architecture
- Brick Exterior Construction
- Slab Foundation
- Composition Roof
- Stone Siding
- Hardboard
Interior Spaces
- 2-Story Property
- Open Floorplan
- Central Vacuum
- Vaulted Ceiling
- Wood Burning Fireplace
- Family Room with Fireplace
Kitchen
- Walk-In Pantry
- Electric Oven
- Electric Cooktop
- Range Hood
- Dishwasher
- Kitchen Island
- Disposal
Flooring
- Wood
- Tile
Bedrooms and Bathrooms
- Walk-In Closet
- 4 Full Bathrooms
- Garden Bath
Laundry
- Laundry closet
- Washer and Electric Dryer Hookup
Outdoor Features
- Balcony
- Covered Patio or Porch
- Outdoor Kitchen
- Fire Pit
- Shed
Schools
- Lesslie Elementary School
- Castle Heights Middle School
- Rock Hill High School
Utilities
- Central Air
- Heat Pump System
- Electric Water Heater
- Septic Tank
Community Details
- No Home Owners Association
- Built by Classica
Listing and Financial Details
- Assessor Parcel Number 747-00-00-046
Map
Home Values in the Area
Average Home Value in this Area
Tax History
| Year | Tax Paid | Tax Assessment Tax Assessment Total Assessment is a certain percentage of the fair market value that is determined by local assessors to be the total taxable value of land and additions on the property. | Land | Improvement |
|---|---|---|---|---|
| 2024 | $2,125 | $14,594 | $821 | $13,773 |
| 2023 | $2,178 | $14,594 | $821 | $13,773 |
| 2022 | $2,177 | $14,594 | $821 | $13,773 |
| 2021 | -- | $14,654 | $821 | $13,833 |
| 2020 | $2,187 | $14,654 | $0 | $0 |
| 2019 | $7,070 | $20,411 | $0 | $0 |
| 2018 | $725 | $20,411 | $0 | $0 |
| 2017 | $4,136 | $12,743 | $0 | $0 |
| 2016 | $611 | $12,743 | $0 | $0 |
| 2014 | -- | $1,127 | $527 | $600 |
| 2013 | -- | $9,300 | $9,300 | $0 |
Property History
| Date | Event | Price | List to Sale | Price per Sq Ft |
|---|---|---|---|---|
| 07/31/2025 07/31/25 | Price Changed | $1,275,000 | -12.1% | $325 / Sq Ft |
| 05/22/2025 05/22/25 | For Sale | $1,449,900 | -- | $369 / Sq Ft |
Purchase History
| Date | Type | Sale Price | Title Company |
|---|---|---|---|
| Quit Claim Deed | -- | -- | |
| Deed Of Distribution | -- | -- | |
| Quit Claim Deed | -- | -- |
Source: Canopy MLS (Canopy Realtor® Association)
MLS Number: 4258625
APN: 7470000046
- 2122 Hope Dr
- 3082 Greenwood Rd
- 2870 Greenwood Rd
- 939 White Horse Rd
- 2715 Shandon Rd
- 1540 Neely Store Rd
- 3388 Heisler Rd
- 00 Southwinds Ct Unit 24
- 953 Church Rd
- 1463 Glasscock Rd
- 429 Hendon Row Way
- 4201 Thames Cir
- 1426 Crooked Stick Dr
- 1422 Crooked Stick Dr
- Drexel Plan at Waterford Commons
- Oxford Plan at Waterford Commons
- Avery Plan at Waterford Commons
- Newberry Plan at Waterford Commons
- Fenwick Plan at Waterford Commons
- Wescott Plan at Waterford Commons
- 823 Carmen Way
- 1103 Springdale Rd
- 819 Arklow Dr
- 708 Glamorgan Way
- 417 Bushmill Dr
- 1121 Blackwaterside Dr
- 820 Sebring Dr
- 1835 Canterbury Glen Ln
- 428 Moses Dr
- 5149 Samoa Ridge Dr
- 123 Emily Crest Ln
- 2272 Parkstone Dr
- 4739 Starr Ranch Rd
- 2001 Cramer Cir
- 740 Morningside Dr
- 5334 Orchid Bloom Dr
- 375 Baskins Rd E
- 1310 Cypress Pointe Dr
- 2040 Donaldson St
- 5045 Moselle Ave
